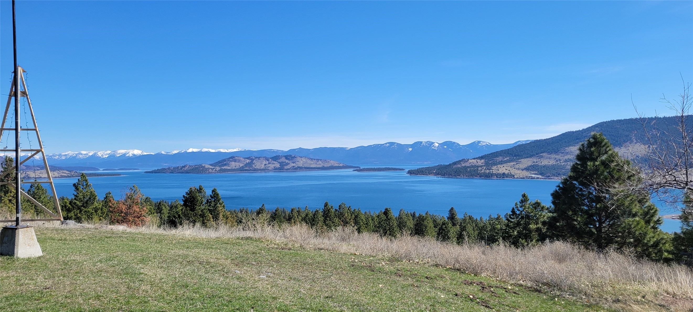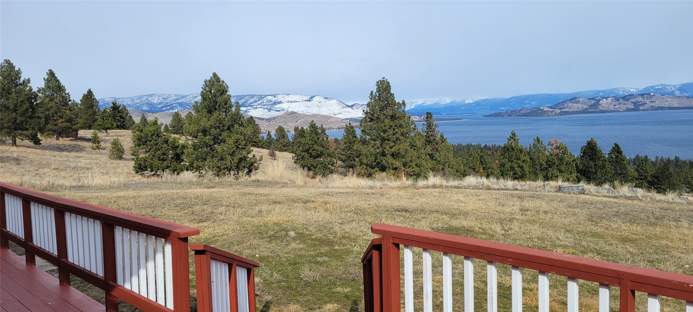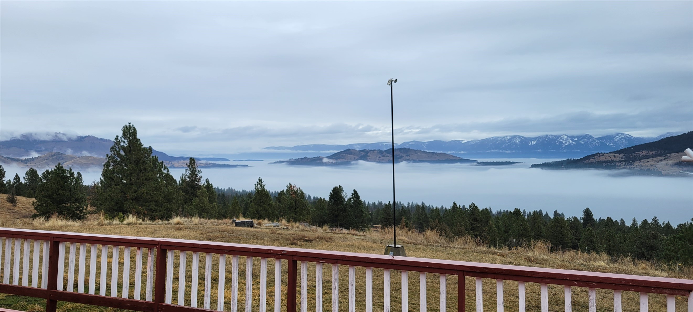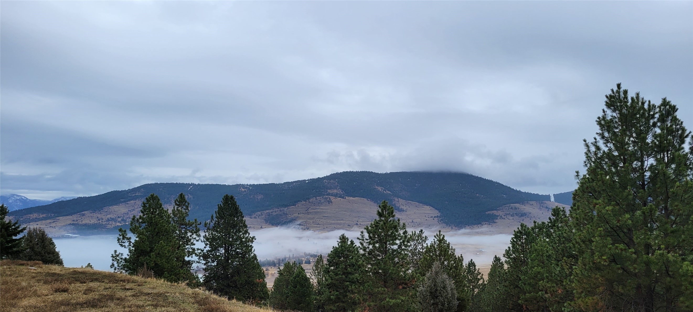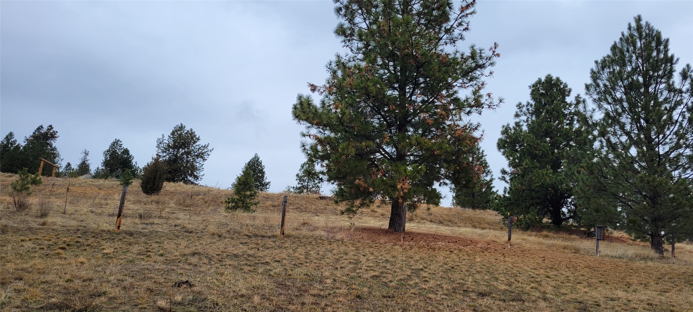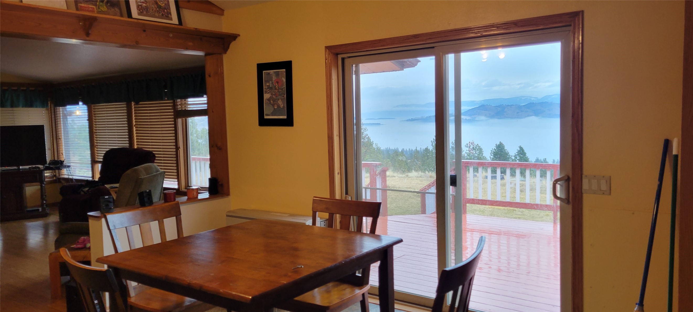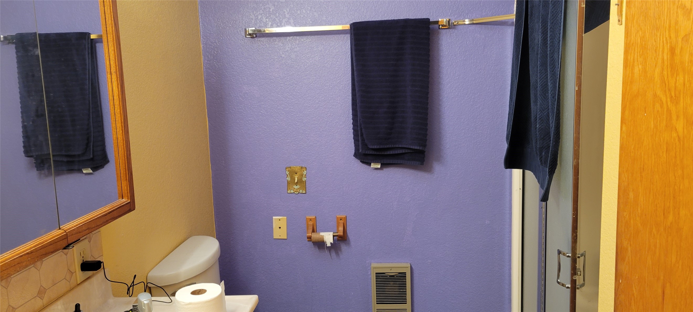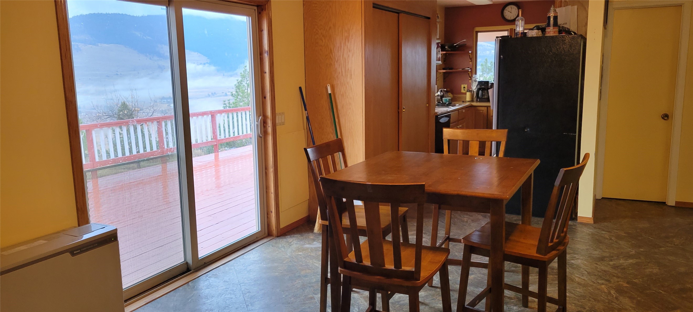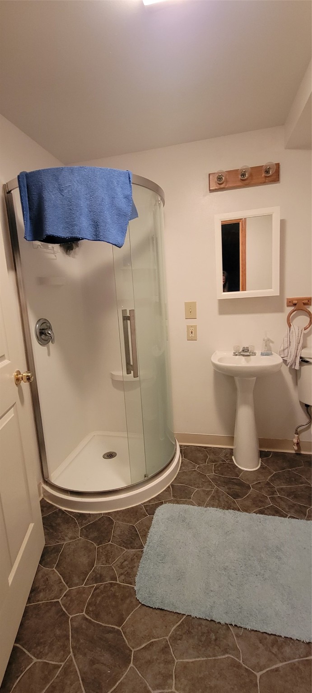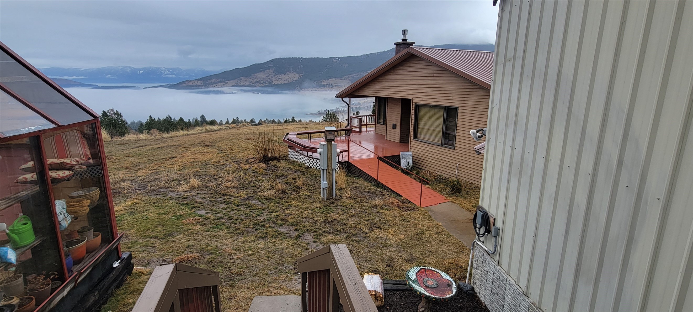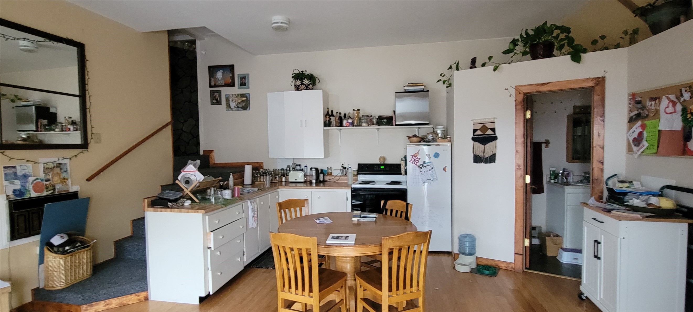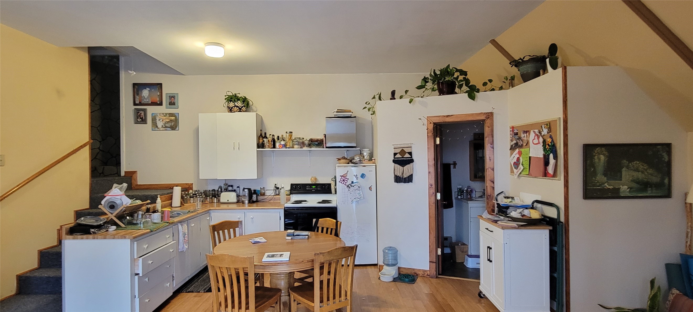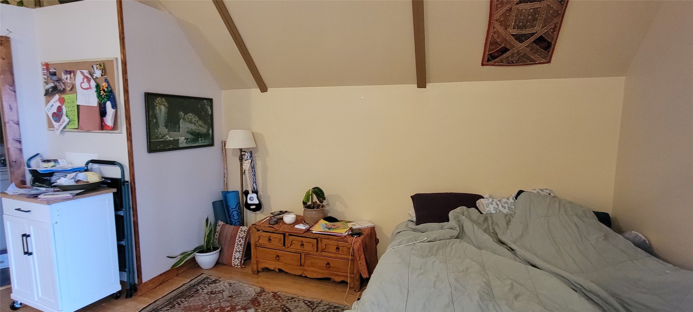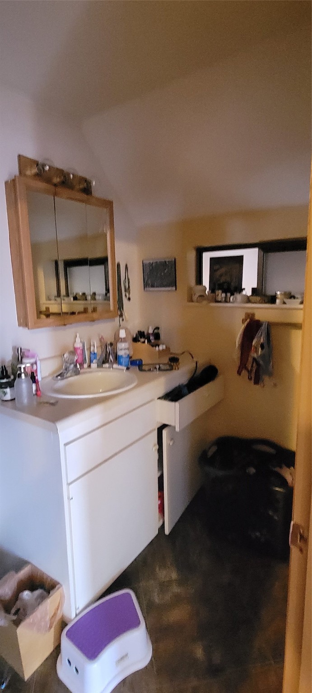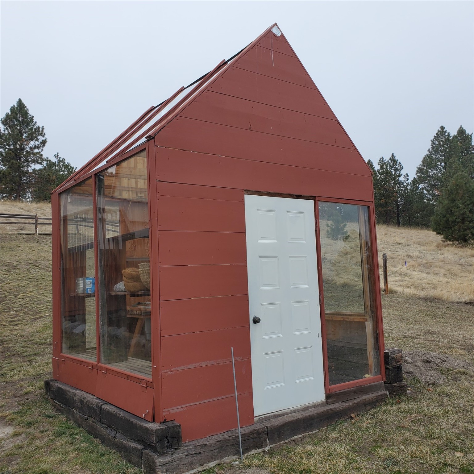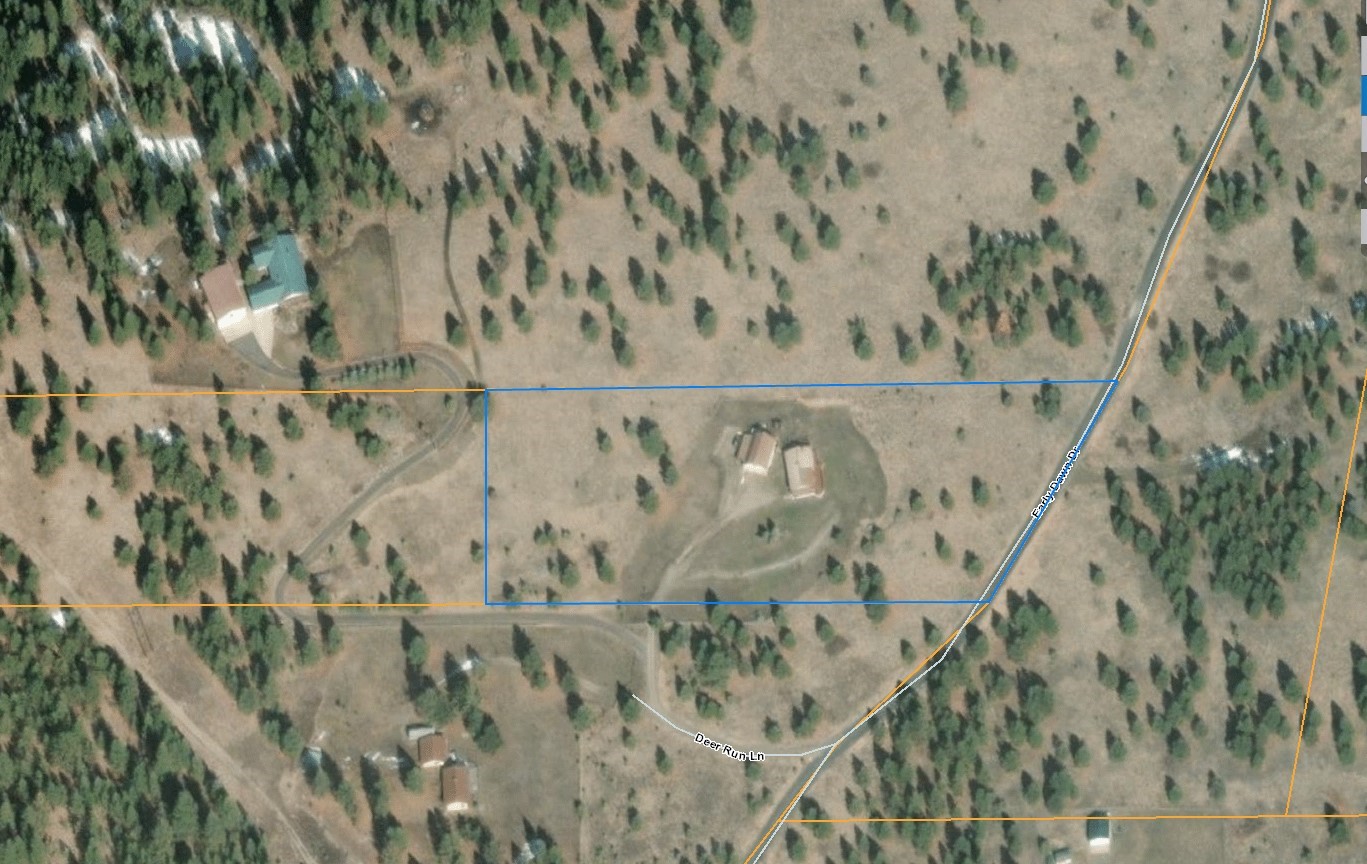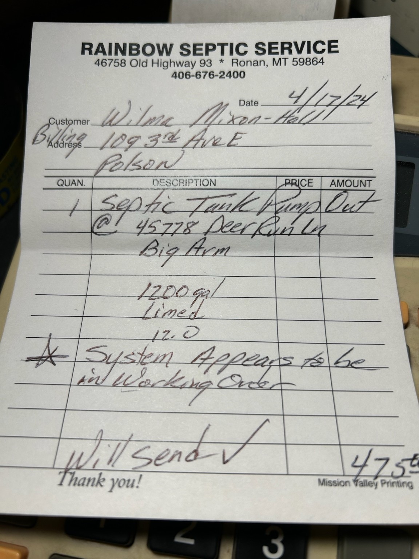45778 Deer Run Lane | Big Arm
Impressive Million $$ views to Flathead Lake, Wild Horse Island and the mountains! Gently sloping 5 acres, a 2 bedroom 2 bath home of 1280 sq ft. Main house : wood floors, galley kitchen, dining room, propane stove and a view deck. The property has a 40 X 28 garage/shop with a 3/4 bath, propane heat, electric (metered separate from the house). Keep the apartment above the shop area, recreate as quest house. Shared well with neighbor. Beautiful place to re create. CCR's historically have been ignored, however several new owners having purchased in the subdivision are interested in governance and the properties conforming. Much information regarding the one bedroom septic permit to be discussed with buyer and seller agents. The CCR's for Early Dawn Estates are provided in the documents tab. The home to be shown by appointment only. The listing information has been collected from out side public and private sources. It is not guaranteed by the listing office or listing agent .Savoir Faire Properties and listing agent make no warranties as to accuracy of information. All interested parties to investigate property to their satisfaction. MTR 30000406
Directions to property: north of Big Arm, take Early Dawn 1/2 mile to Deer Run, first property on right at bear carving. Not a drive by, do not enter
