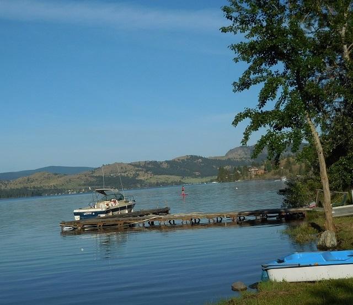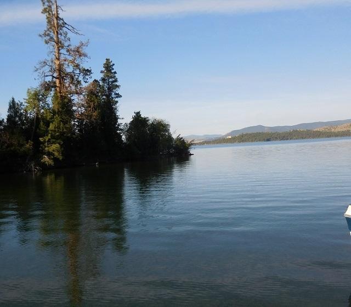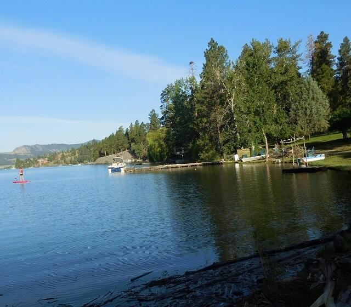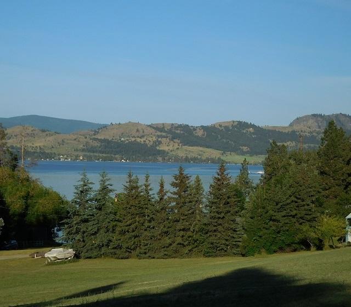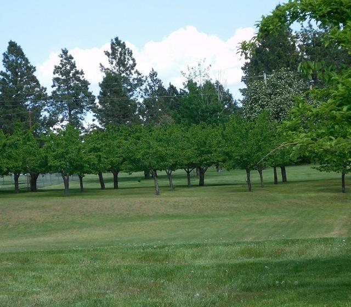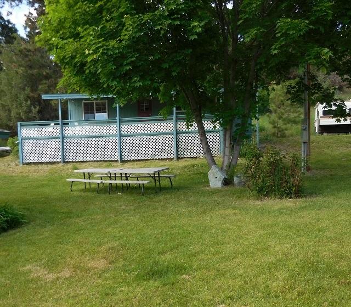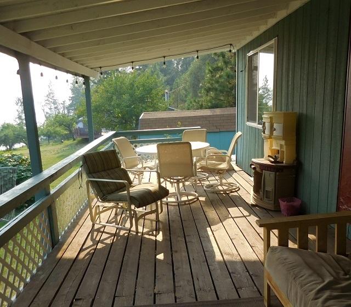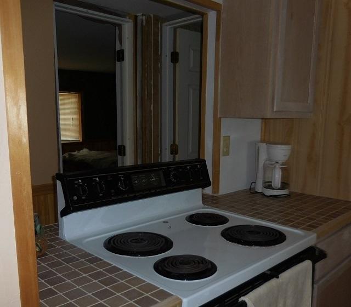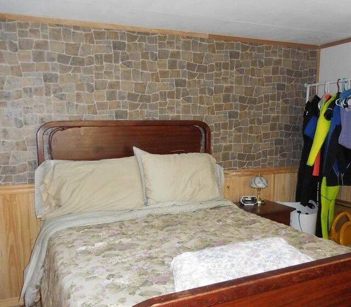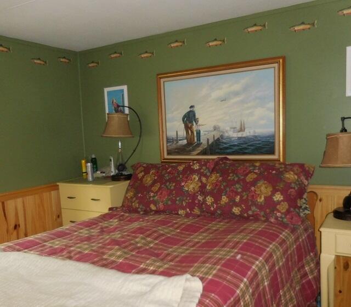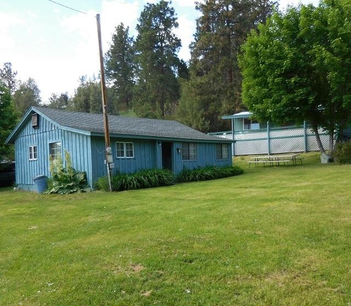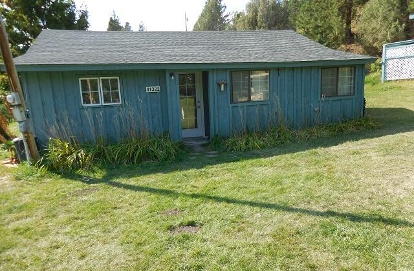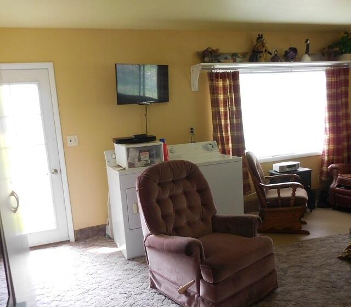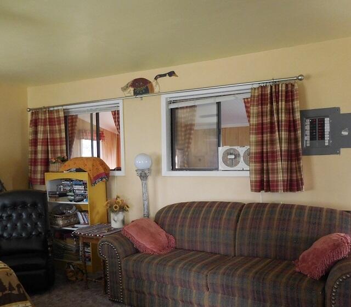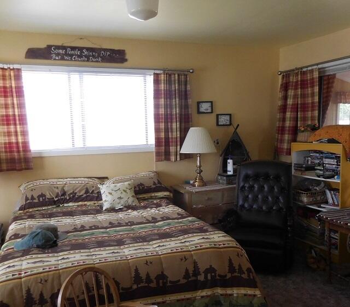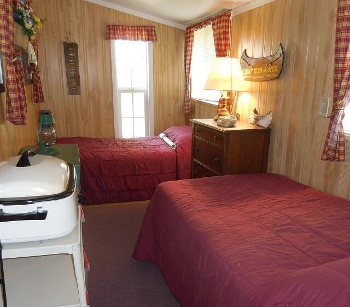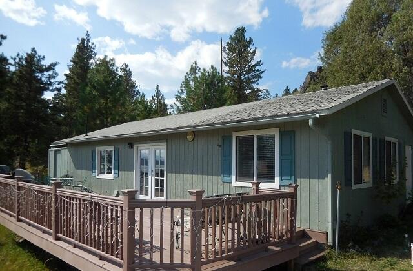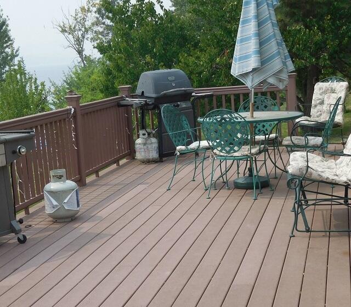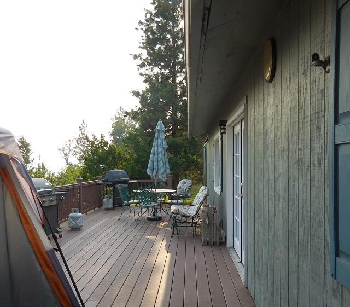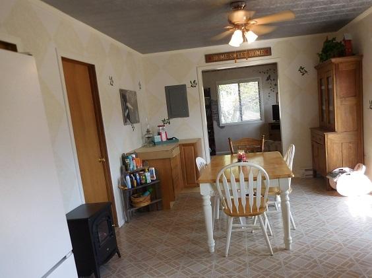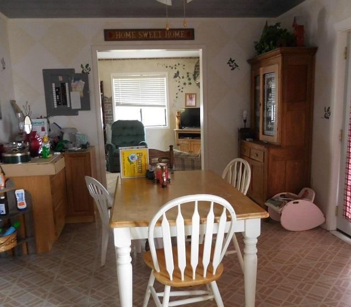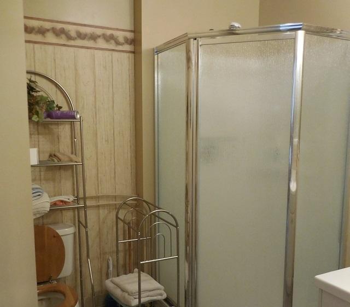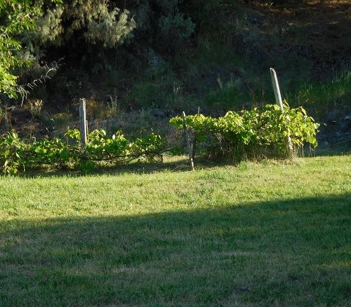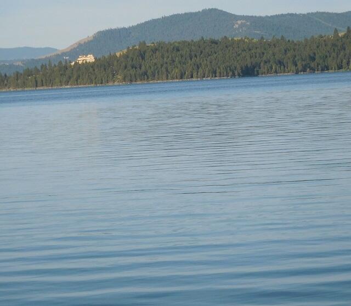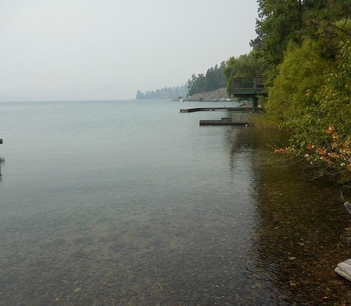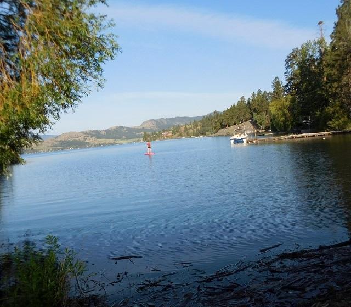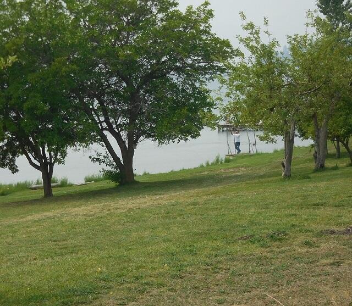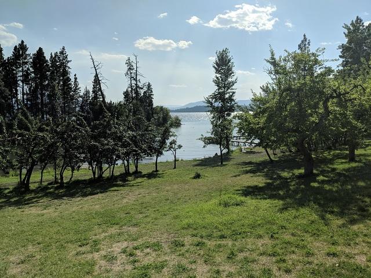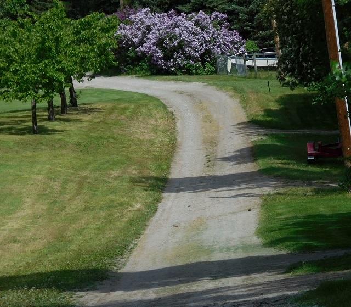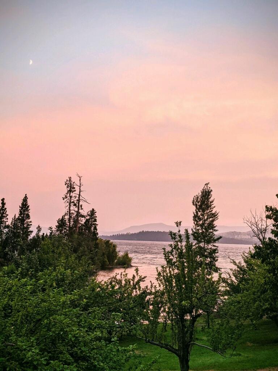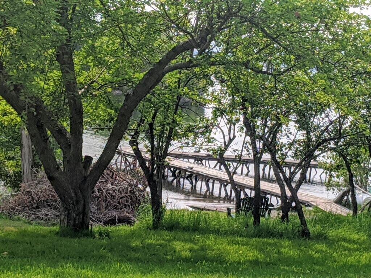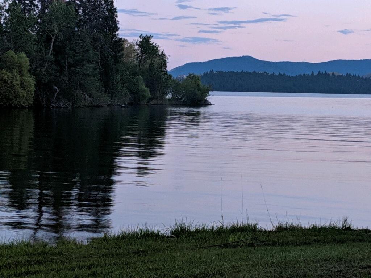41322 Mello Cove Lane | Dayton
Room to Roam!!! 7.55 acres - 3 seasonal cabins - 269+/- of lake frontage - high producing well - septics - good internet and cell service - beautiful rock formations - cave - additional access from highway between Browns Bay turn off and Mello Cove turn off - Cherry orchard - apple, plum, pear, apricot trees along with pine, and maple. Cabins and private dock are located in a secluded cove protected from the wind and waves. Plenty of room for the lake toys and boats with all this space. This is a rare piece of property with all kinds of potential to build up the way you would like. Excellent views of the lake and of Wild Horse Island. Property is taxed as agricultural .Water rights from lake for Surface Water: Flathead Lake Radon: Well Log Available under ground irrigation to both orchards. One of the cabins is a 1978 Champion Double wide, remodeled in 1991 with new siding, windows, covered porch. Kitchen and bathroom where also done at the same time. Title is in file and Additional information can be found in the document tab. call Marabeth at 406-239-5300 or your real estate professional for a showing on this property MTR 22108175
Directions to property: Approx. 2 miles past Dayton on Highway 93. After passing Silver Salmon Shore, Browns Bay Road, Mello Cove will be the next turn on right side of highway, sharp turn so slow down.

