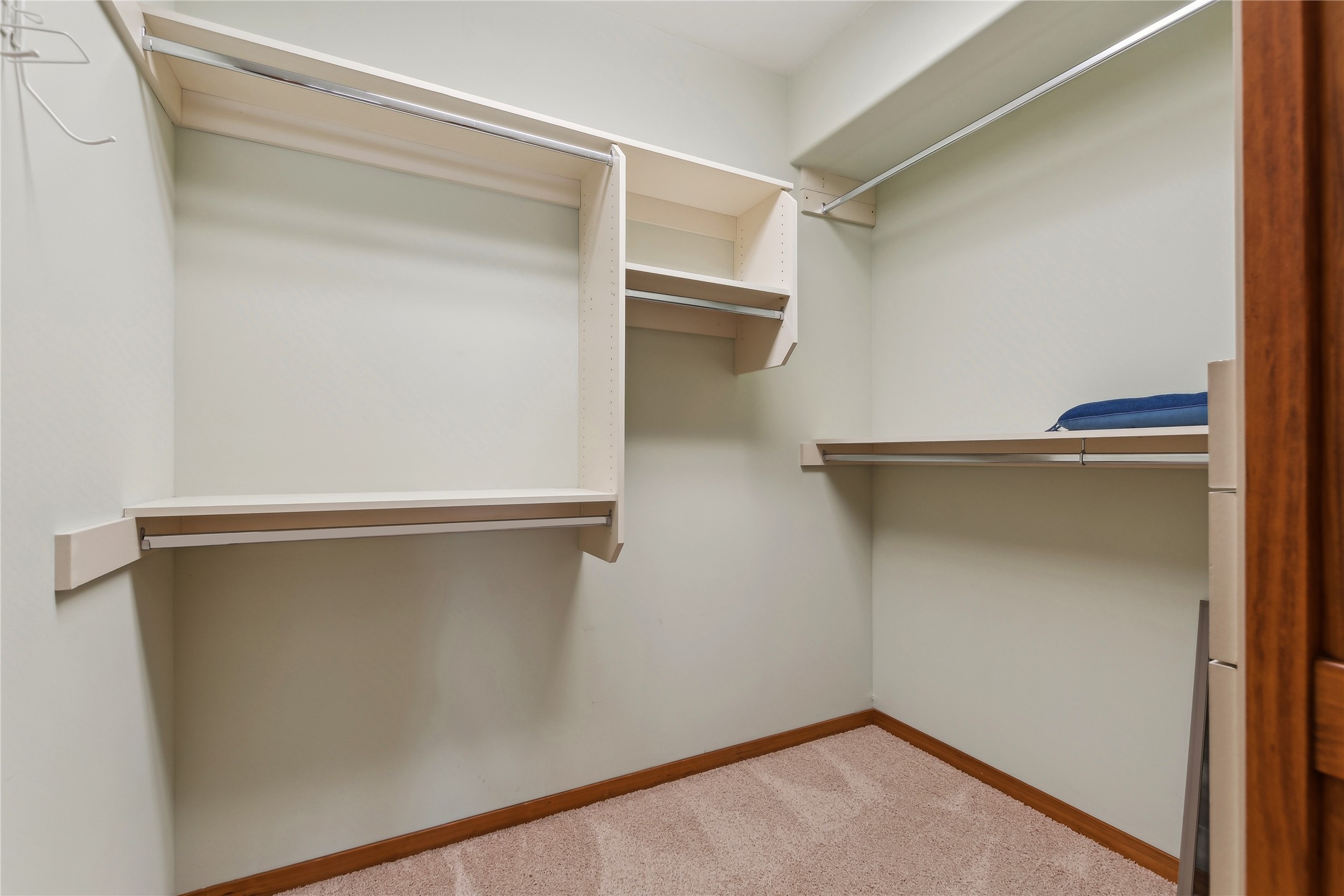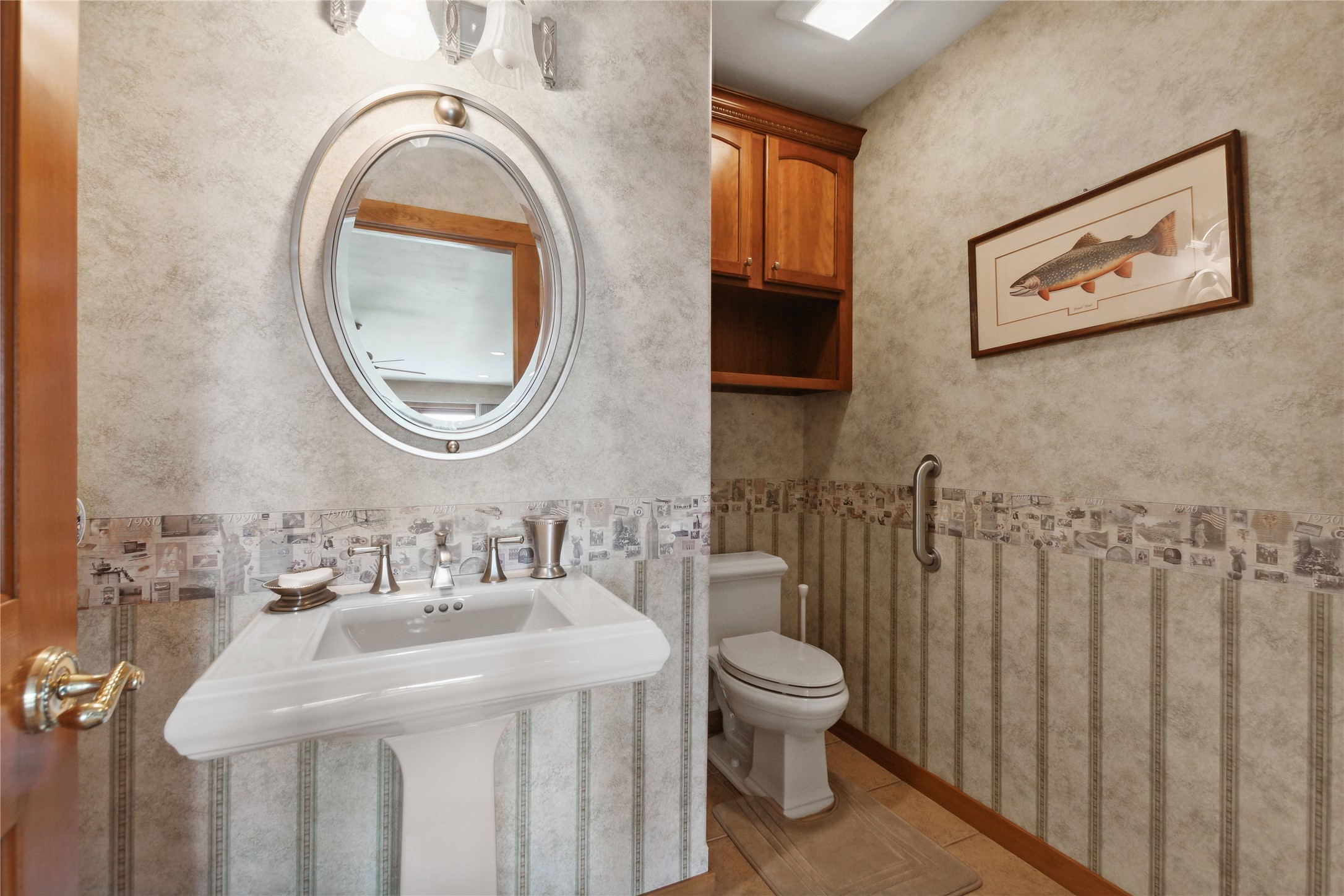43 Bay Harbor Drive | Bigfork
New to the market - A Harbor Village townhome which over looks the the 8th fairway of the Eagle Bend Osprey golf course. This home features 2 En Suite bedrooms plus a very large office which has a 1/2 bath and a balcony which over looks a pond to the mountains and Flathead Lake. There are beautiful Cherry Wood cabinets though out the home and a mix of granite and Corian counter tops. The 2 showers are tiled with glass enclosures and the master suite has a large jacuzzi tub. The large open living room has vaulted ceilings and a floor to ceiling river rock fireplace. Recycled wood has been used to create the wooden banister which leads to the upper level. This is one of the few units to have a large lawn off the patio area of the home. A good sized 2 car garage leads to the spacious laundry room next to the open kitchen and dinning area. Harbor village is conveniently located next to Eagle Bend golf Course, Eagle Bend Marina, The Montana Athletic Club and Bigfork Village. MTR 30012444
Directions to property: Holt Drive to the south end of Harbor Village that will be Eagle Bend Dr. Take the first left onto Bay Harbor Dr. to #43.
































