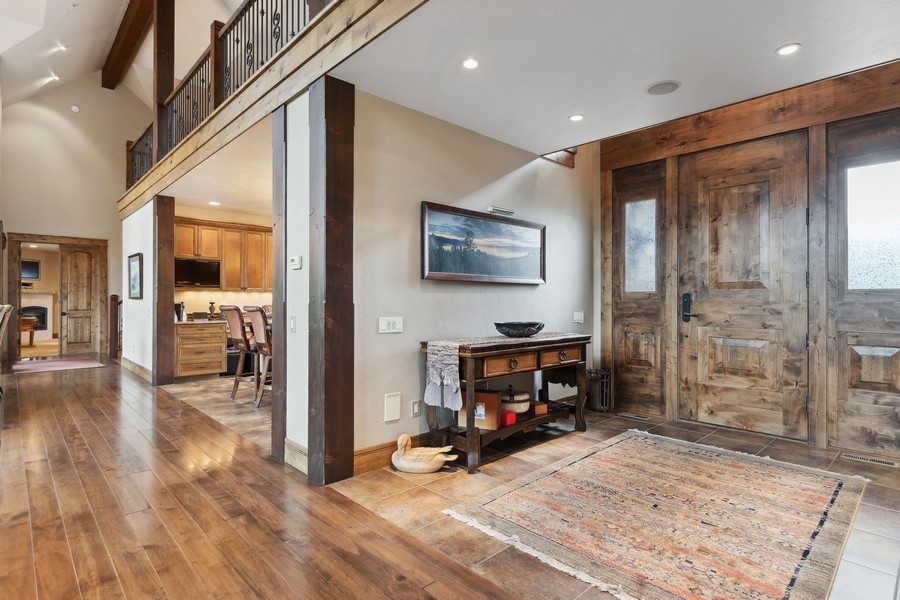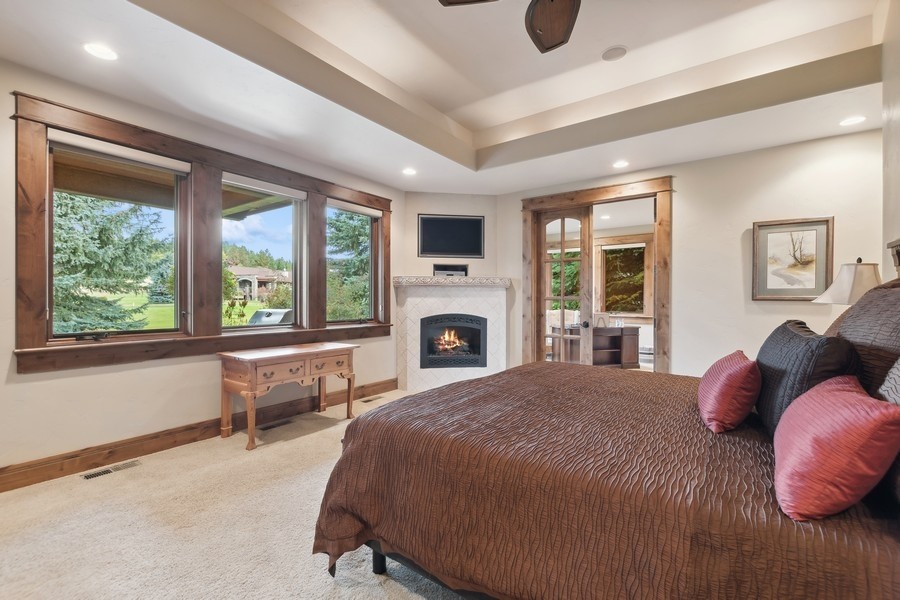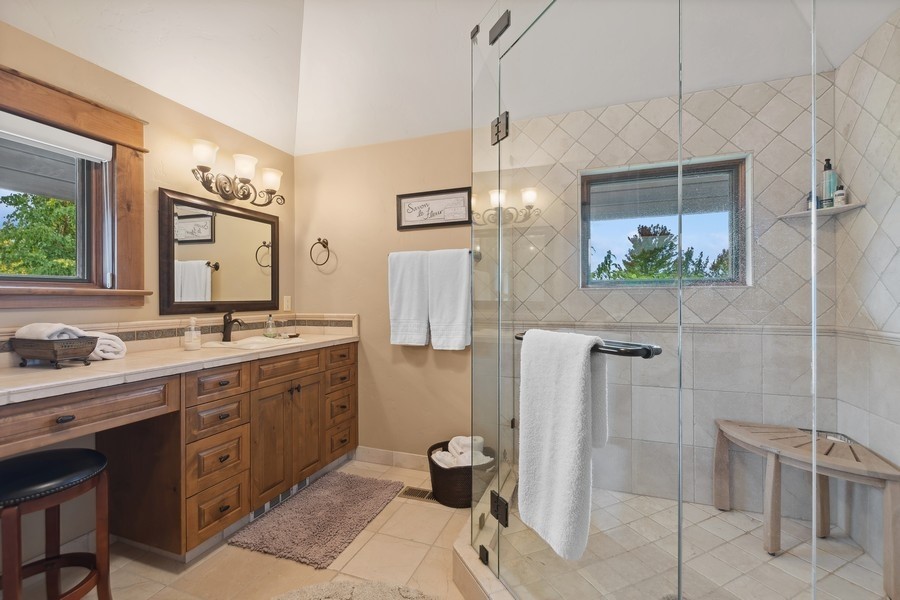115 Cougar Loop | Bigfork
Discover luxury living at its finest in this stunning 5,176 sq ft custom home nestled on over half an acre along the 12th hole of Eagle Bend golf course. Boasting unparalleled craftsmanship and attention to detail, this beautiful residence offers a perfect blend of elegance and comfort. Step inside to find an expansive open-concept living space with floor-to-ceiling windows & gas fireplace. The gourmet kitchen is a chef's dream, featuring top-of-the-line appliances, a center island, and granite countertops. The spacious primary suite includes a gas fireplace, two walk-in closets and an adjacent private office, and there are 2 additional bedroom suites. A versatile loft area, a second office and a workout room provide additional spaces for your daily activities. Entertain in style with the many outdoor patio areas and meticulously landscaped gardens. Sold furnished with a few personal items excluded. Available for additional purchase is a 28 ft boat slip at Eagle Bend Yacht Harbor. MTR 30014470
Directions to property: Hwy 35 to Chapman Hill Road (turns into Holt Drive); North on Bridger Dr to Cougar Loop; house is on corner of Bridger and Cougar Loop.




























































