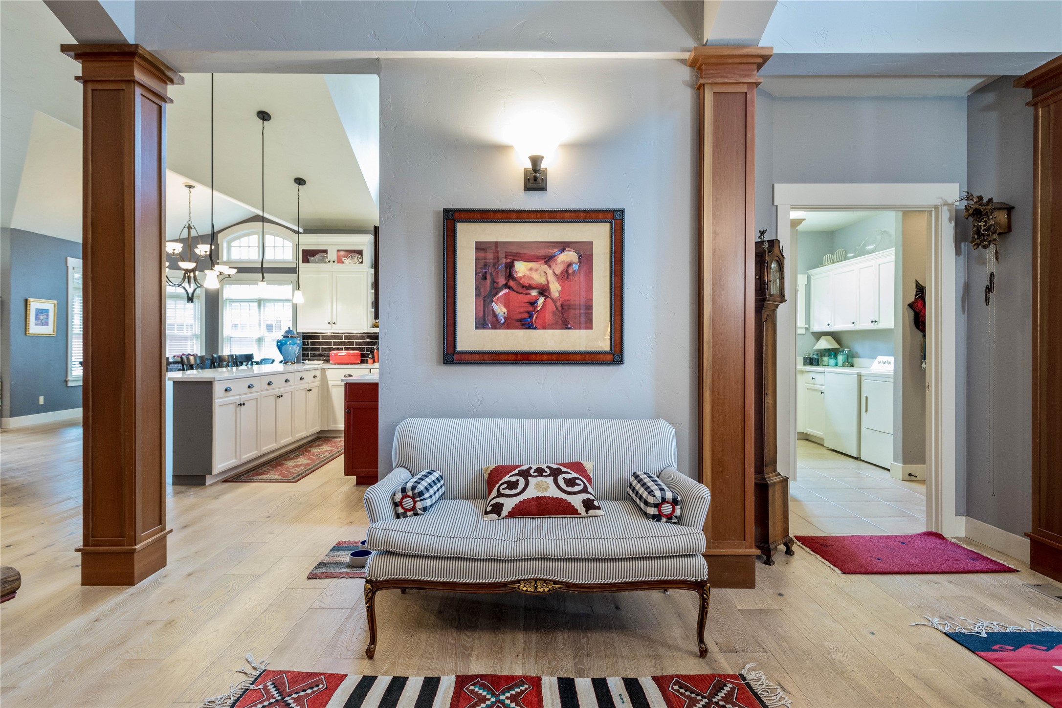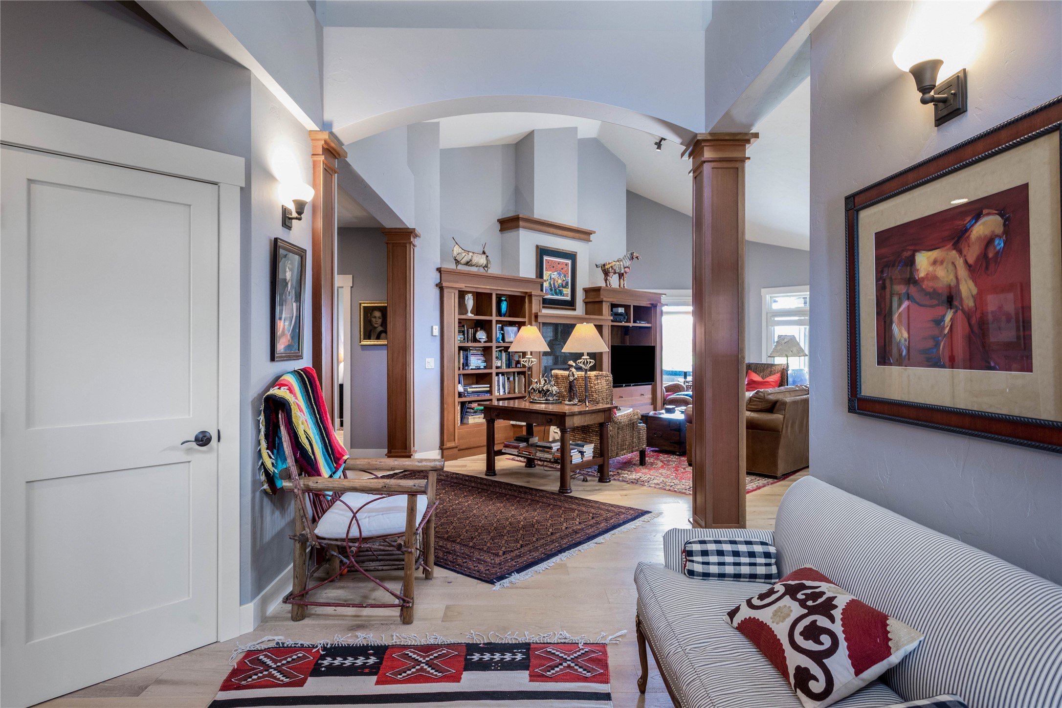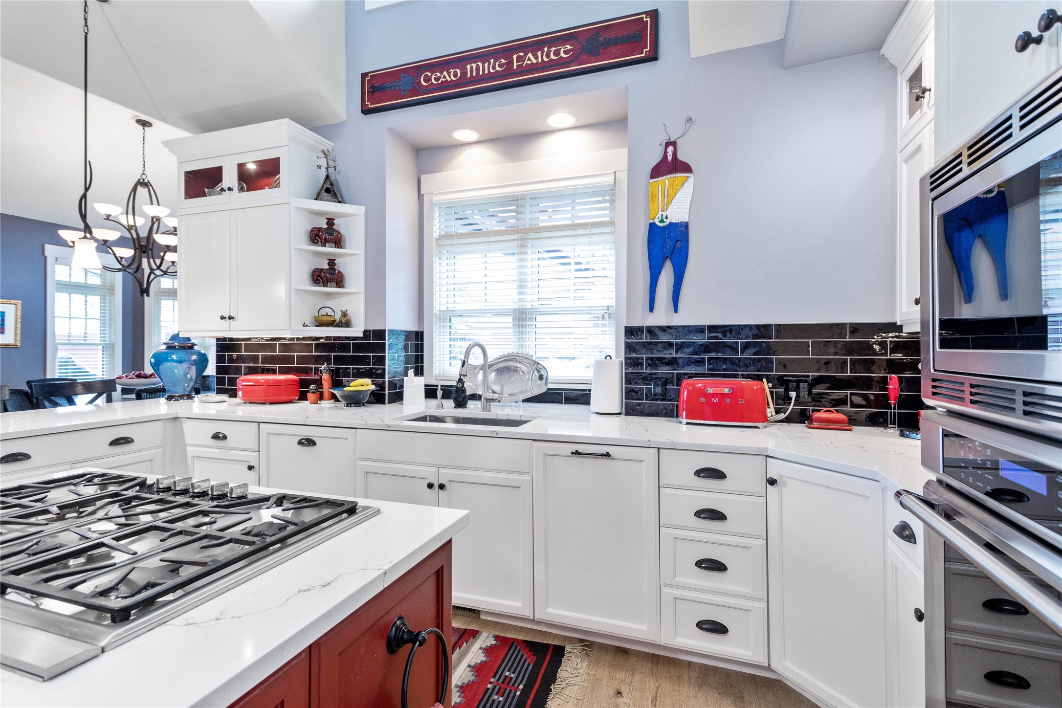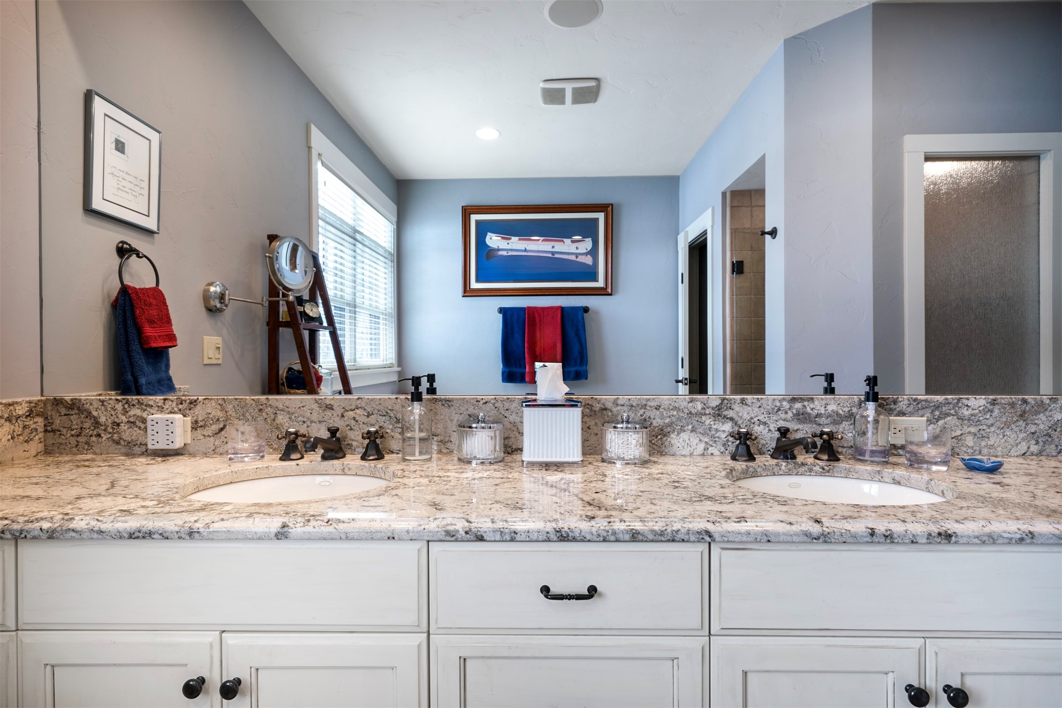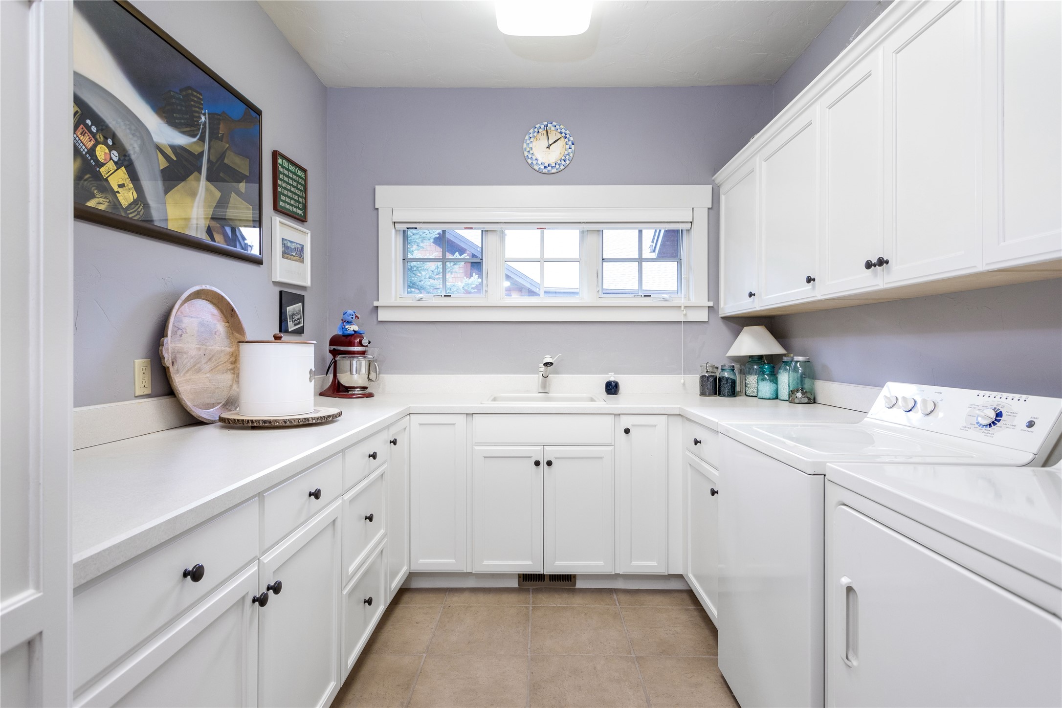328 Eagle Bend Drive | Bigfork
Rare opportunity in very desirable Eagle Bend community. Situated on the 9th Fairway of the Osprey Nine, this beautiful one level townhome features a remodeled kitchen with a gas cooktop, double ovens, built-in refrigerator, two sinks, bar area and pantry. With over 2,300 square feet, ideal for entertaining with its open floor plan, spacious living room and fireplace, vaulted ceilings and large dining alcove. Hardwood floors throughout and central vac for ease of maintenance. Main bedroom is spacious with walk in closet, adjoining is private bathroom with large shower and jacuzzi tub. The guest bedroom has a private entrance to the second bathroom and is located away from main bedroom. An office is centrally located and can be closed off for privacy. The patio is an extension of the living space, partially covered with electric awning for outdoor living and privacy fence. Roof and furnace were replaced in 2023. This home is close to Eagle Bend Club House, Bigfork Athletic Club, just minutes to the downtown village of Bigfork. Flathead Lake access is close by as is the Eagle Bend Yacht harbor. Glacier International Airport is within 30 minutes with Kalispell a short drive. Glacier Park is at your finger tips... fabulous location for whatever your interests are! Call Cherie T. Hansen, 406-253-4546 or your real estate professional for a preview. MTR 30021224
Directions to property: Holt Drive, West on Eagle Bend Drive, down to curve of street, home on the left.





