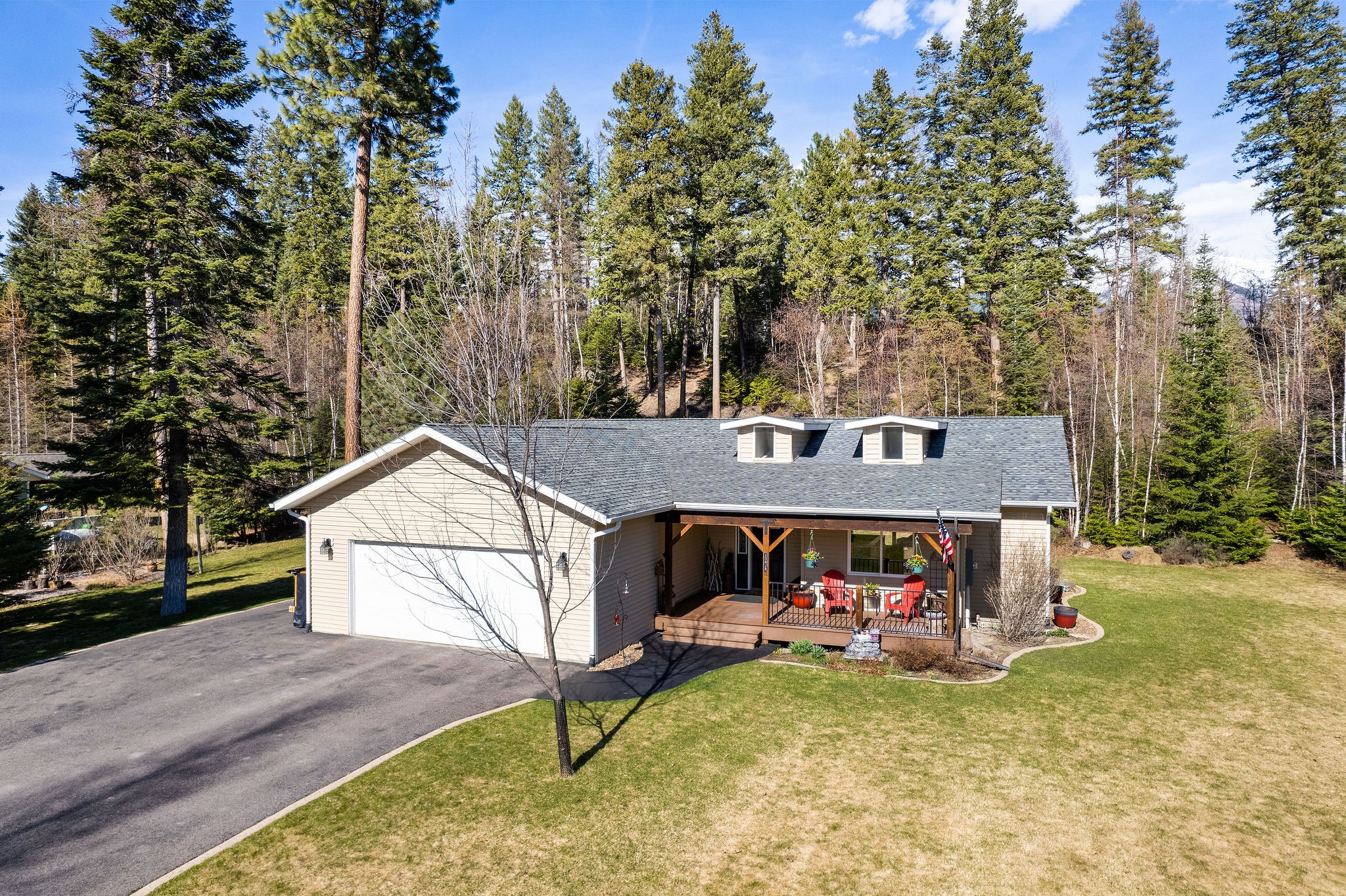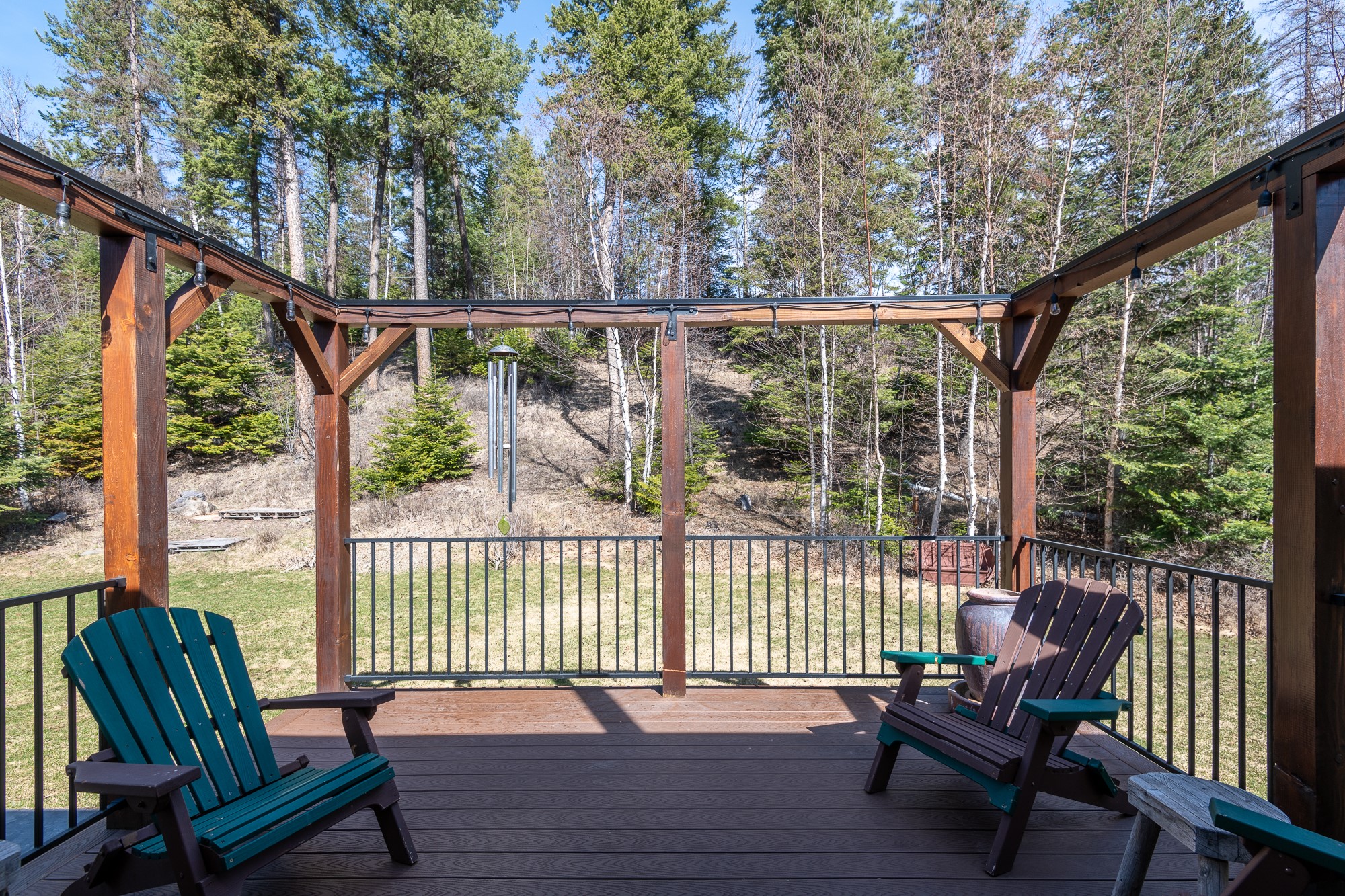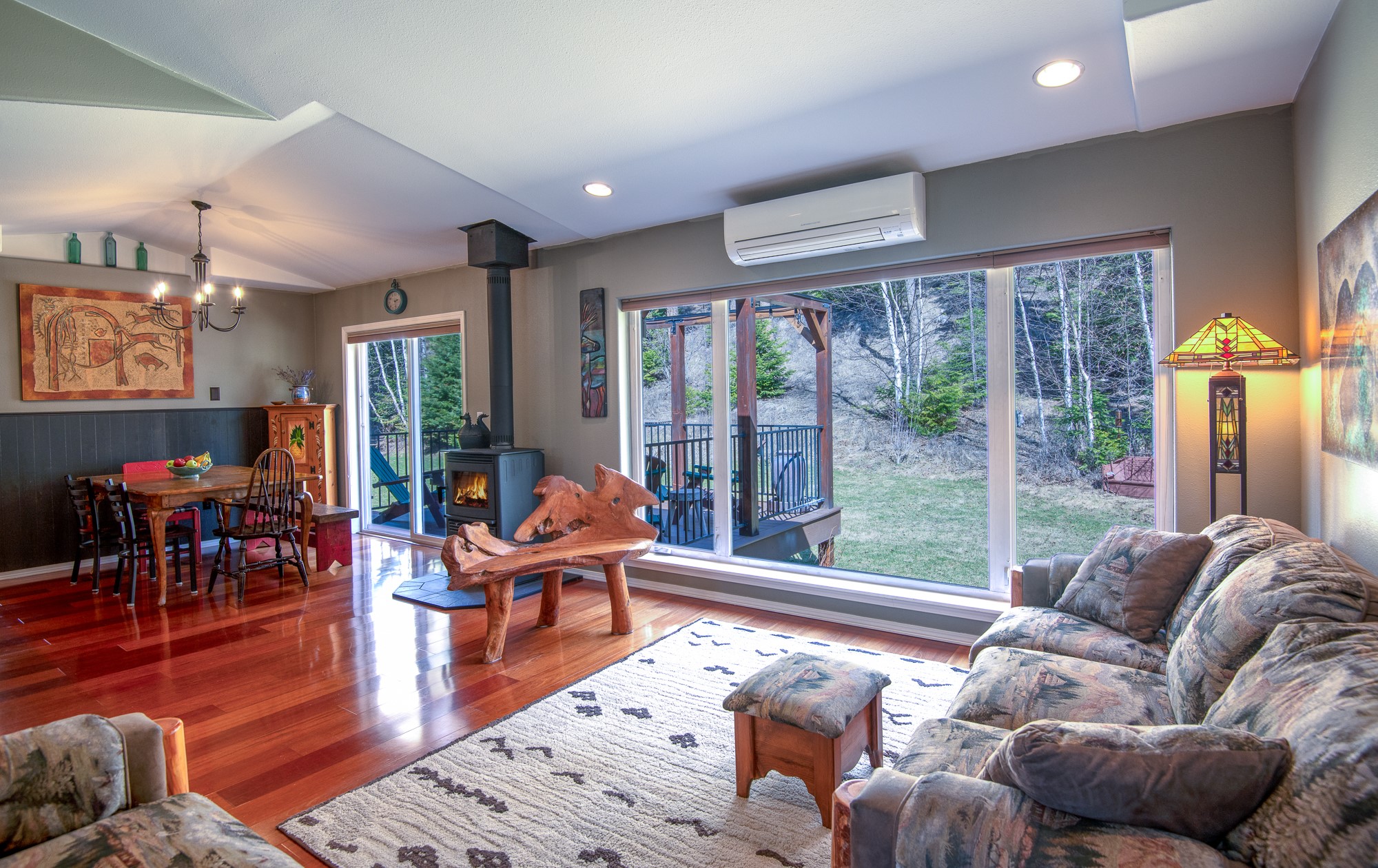13428 Rising Wolf Drive | Bigfork
Charming & Immaculate 5 bed/3 bath home boasting 2,880 sq. ft. Nearly one acre, beautifully landscaped w/ UG sprinklers, thriving trees & garden area. Open floor plan with large windows that look out to a peaceful natural backdrop. Only 10 minutes from Bigfork village & within close distance to community Swan Lake access! Trex decking, new int. paint, 10 x 20 storage shed. Beautiful scenery from almost every window of this bright & cheery home. Perfect location for swimming, fishing, boating, or floating the river! Main level features; generous living area, primary BR ensuite, leathered live-edge granite countertops + new GE Profile Induction Range, laundry, guest BR & BA. Lower level features; family room, 3 bedrooms, full bathroom, spacious recreational room + additional storage room. Enjoy 15 acres of wooded common space w/walking trails, biking or cross country skiing in the winter! Call Shelby Nash Hunter 406.252.0222 or Kelly Gerhart 406.253.4856 or your real estate professional. MTR 30022618
Directions to property: HWY. 83 to mile marker 80, turn west onto Wapati Lane, turn south onto Sundance Trail, 1st left is Rising Wolf Drive to #13428 on left.

































































