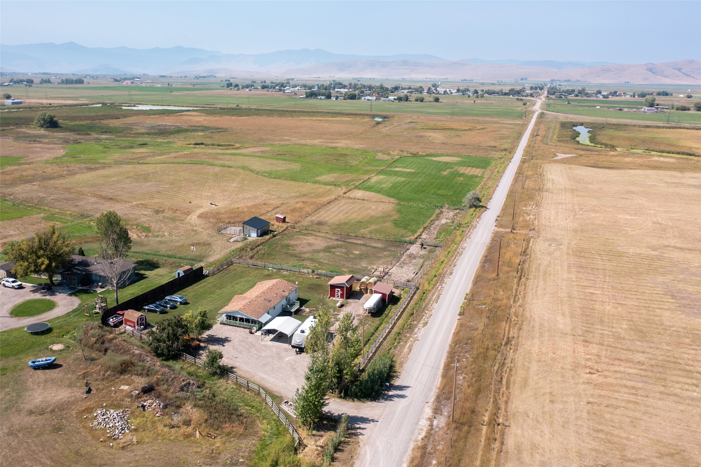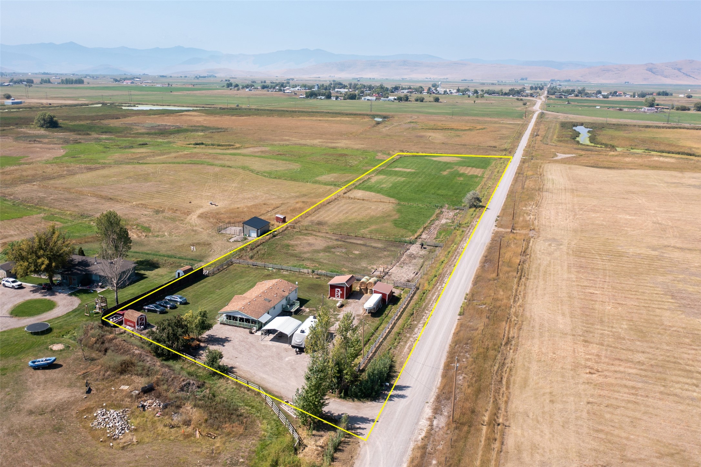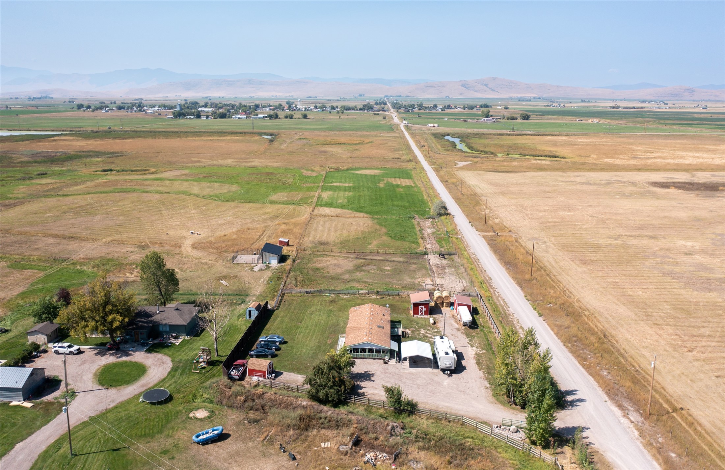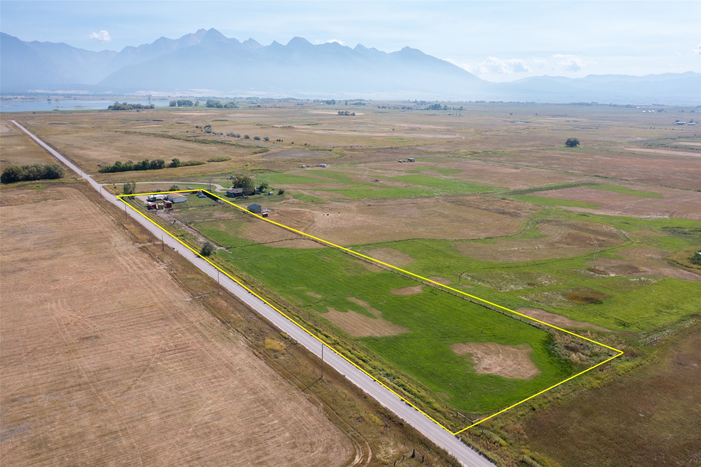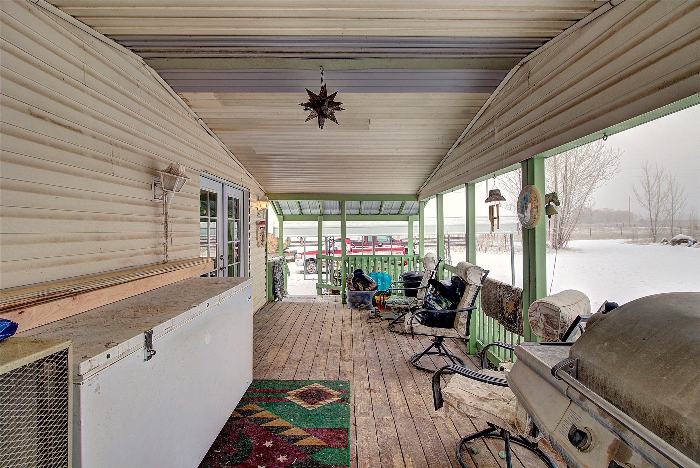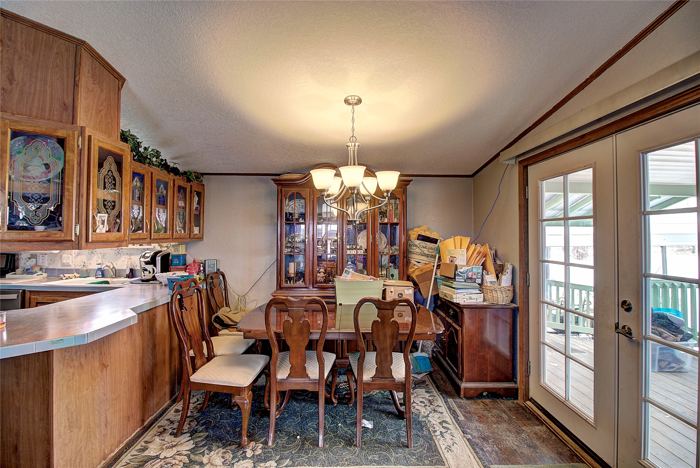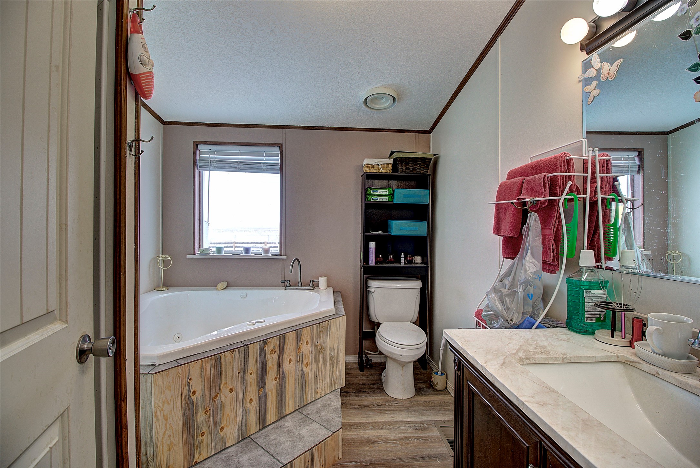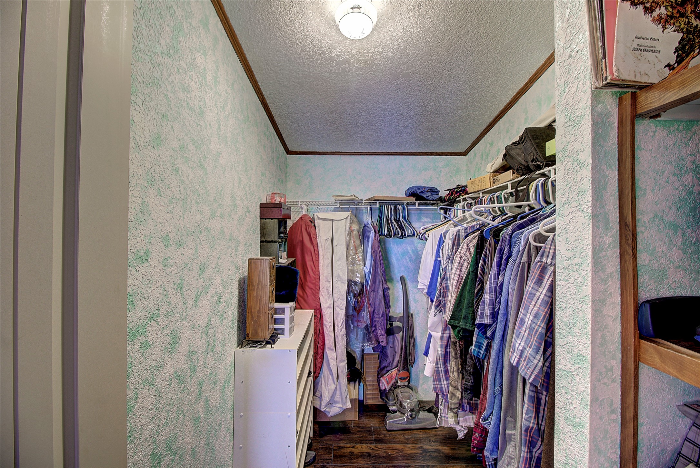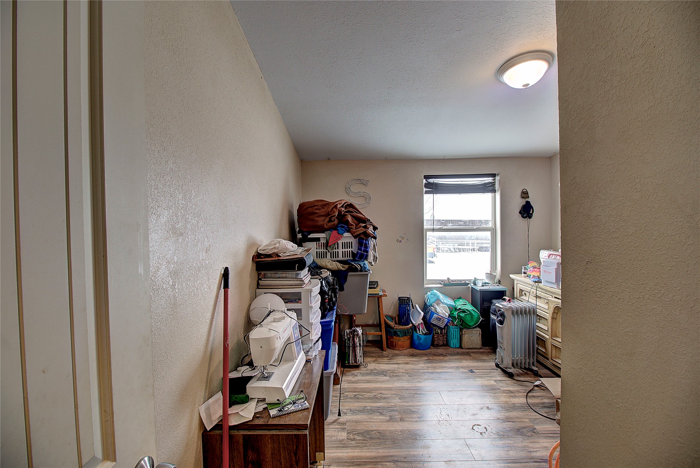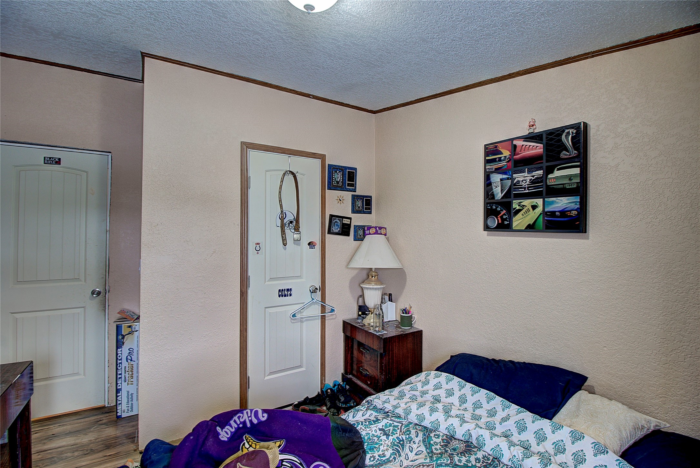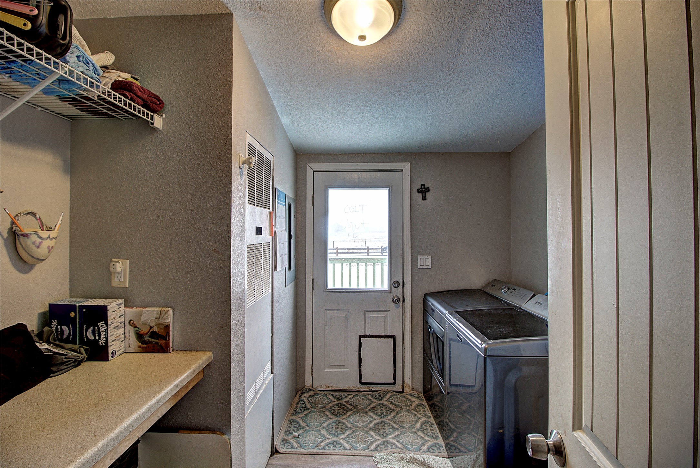35551 Ninepipe Lane | Charlo
Charlo Montana Living! Come see this affordable, irrigated property of 5 acres. The covered deck and interior vaulted ceiling living area capture the grand Mission Mountain views from this 3BR/2BA/1,404 SF manufactured home. Built in 1999. The home is built upon a permanent foundation. Amenities include bedroom walk in closets, ample sized laundry room, ceiling skylights and loads of storage. The stainless appliances are less than 5 years. Approx 1 mile from MT state Hwy 212, providing for easy access of less than 1 mile of gravel road. Includes two large storage/workshop sheds, an open hay shed, a 2-car carport with asphalt, loads of additional parking space and stubbed for an RV hookup. NO HOA/CC&R's. Manufactured homes are a welcome... design of efficient use-of-space, vaulted ceilings, efficient design and lower property taxes, which are currently $1237.38 per year. Fully fenced and cross fenced, flood irrigated and plumbed with one electric livestock waterer. Massive 50 gallon per minute well. Ninepipe Reservoir fishing and walking trails are within just a few minutes drive. Located in the heart of western Montana and only 50 minutes to Missoula International Airport. Easy distance to Charlo public school. A MUST SEE to appreciate. Call David Passieri, 406-370-6500, or your real estate professional. MTR 30022197
Directions to property: From Ronan, head south on U.S. Hwy 93 for 5 miles. RT on MT State Hwy 212 for 4 miles. Sharp LT on
