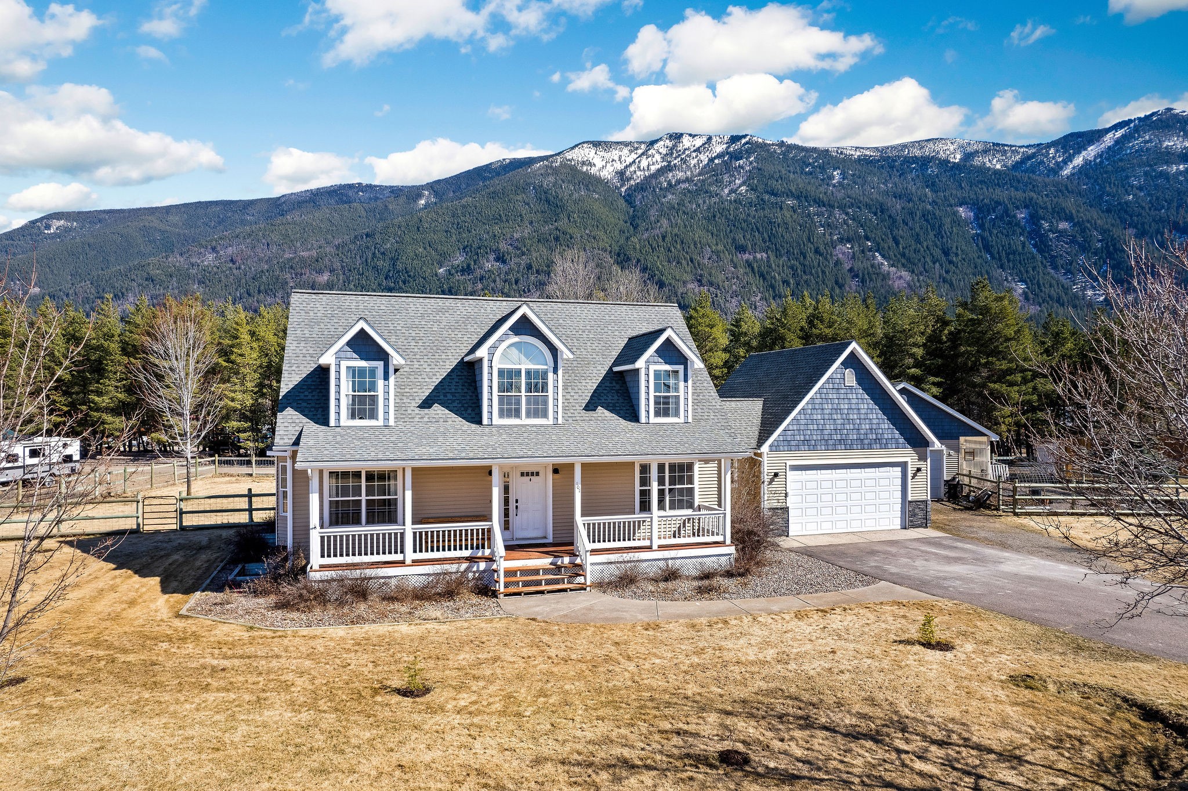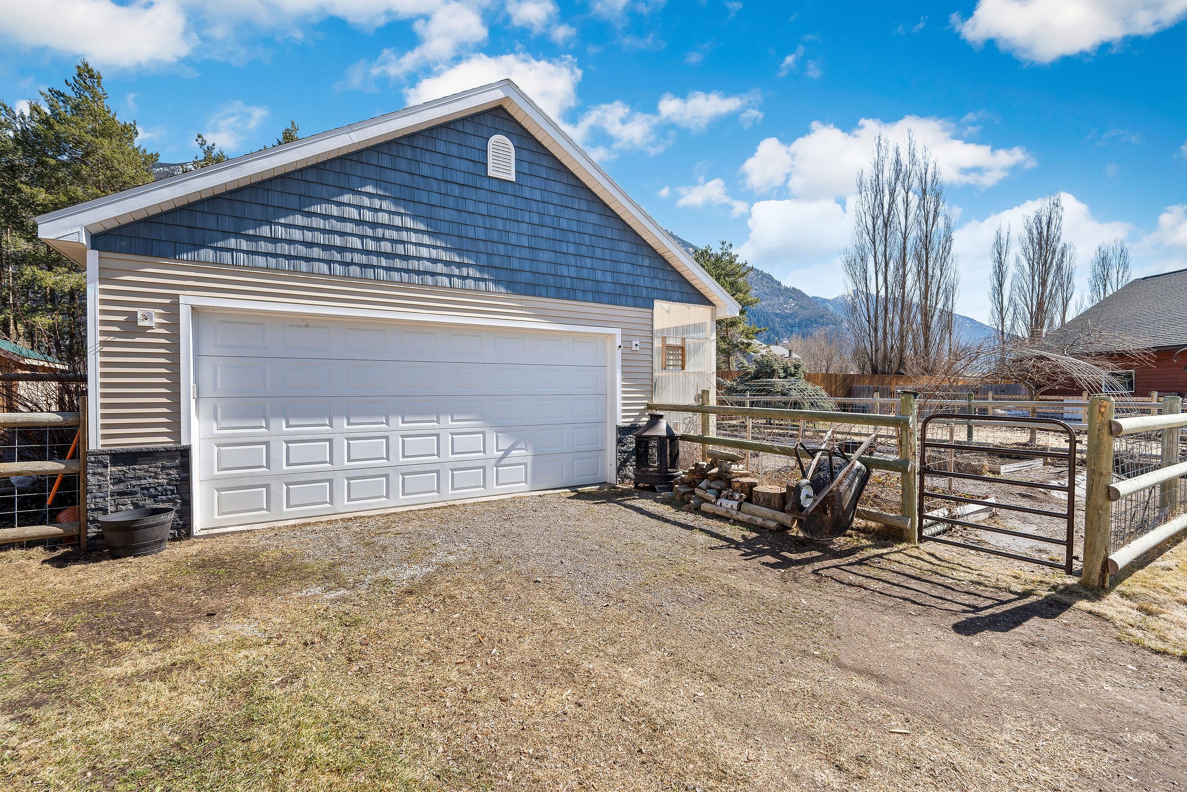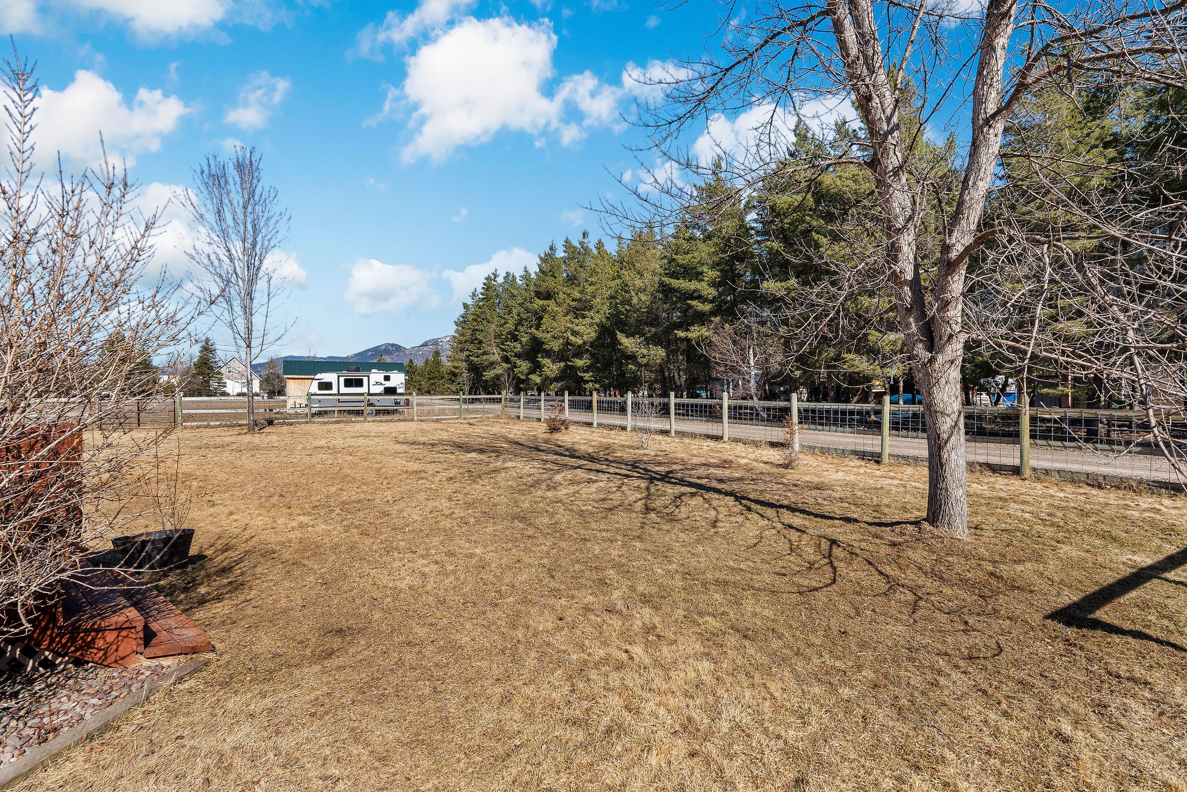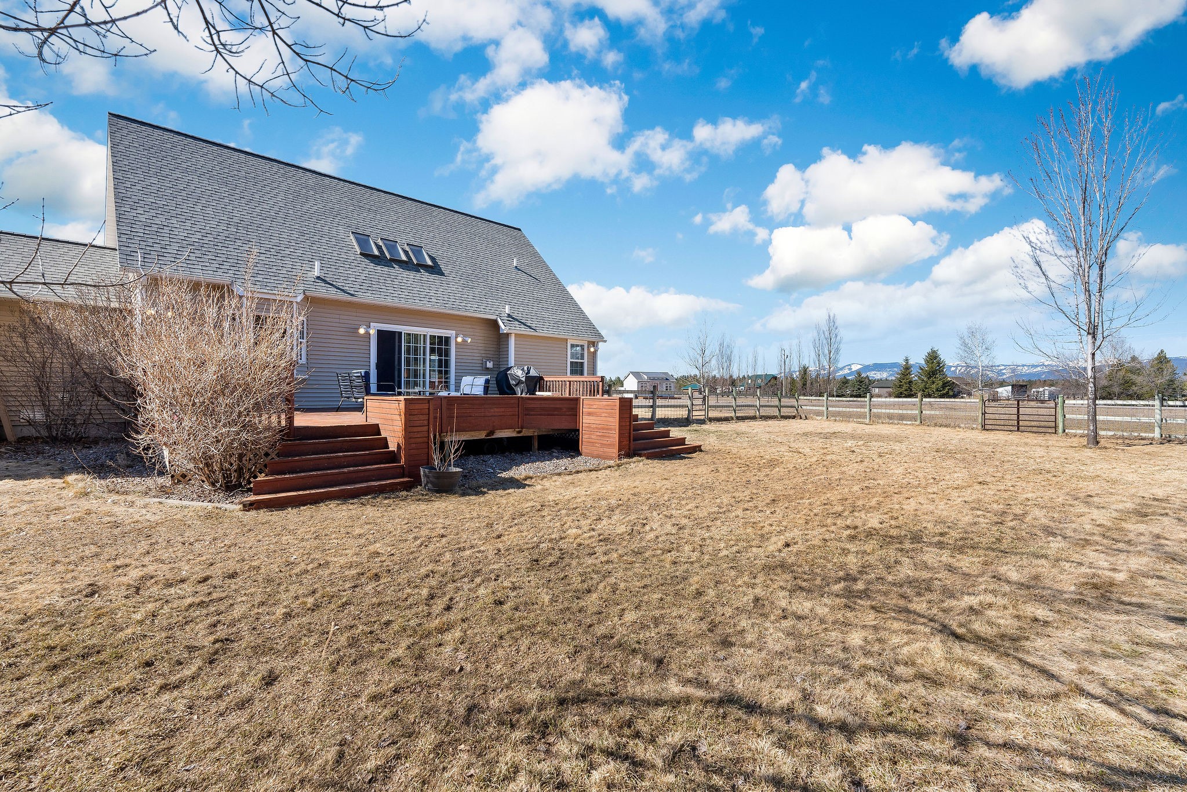101 Eastway Drive | Columbia Falls
Columbia falls home with easy access to all the Flathead Valley has to offer. This 4 bedroom 3.5 bath home on 1.37 acres sits on a quiet cul de sac offering big views in all directions. Inside you will be welcomed to an open floor plan with plenty of natural light and storage. A large main level master with ensuite bathroom and walk-in closet, while upstairs you will find 2 bedrooms, a full bath and loft area. A fully finished basement with egress windows and tall ceilings offers an additional bedroom, bath, family room, mechanical and storage rooms. From the attached 2 car garage you enter into the side of the home to a 1/2 bath and mud room/laundry room. Outside you will find a large lot with plenty of room to expand, an additional detached shop/garage and a mature garden area. Fenced to keep pets and kids safe and garden free from pests. Contact Tim Killen at 406-897-4289, or your real estate professional. Open house Friday March 29th 2-6:30. MTR 30021784
Directions to property: Google maps locates the property Hwy 206 to Kelly Rd right on Eastway DR






































































