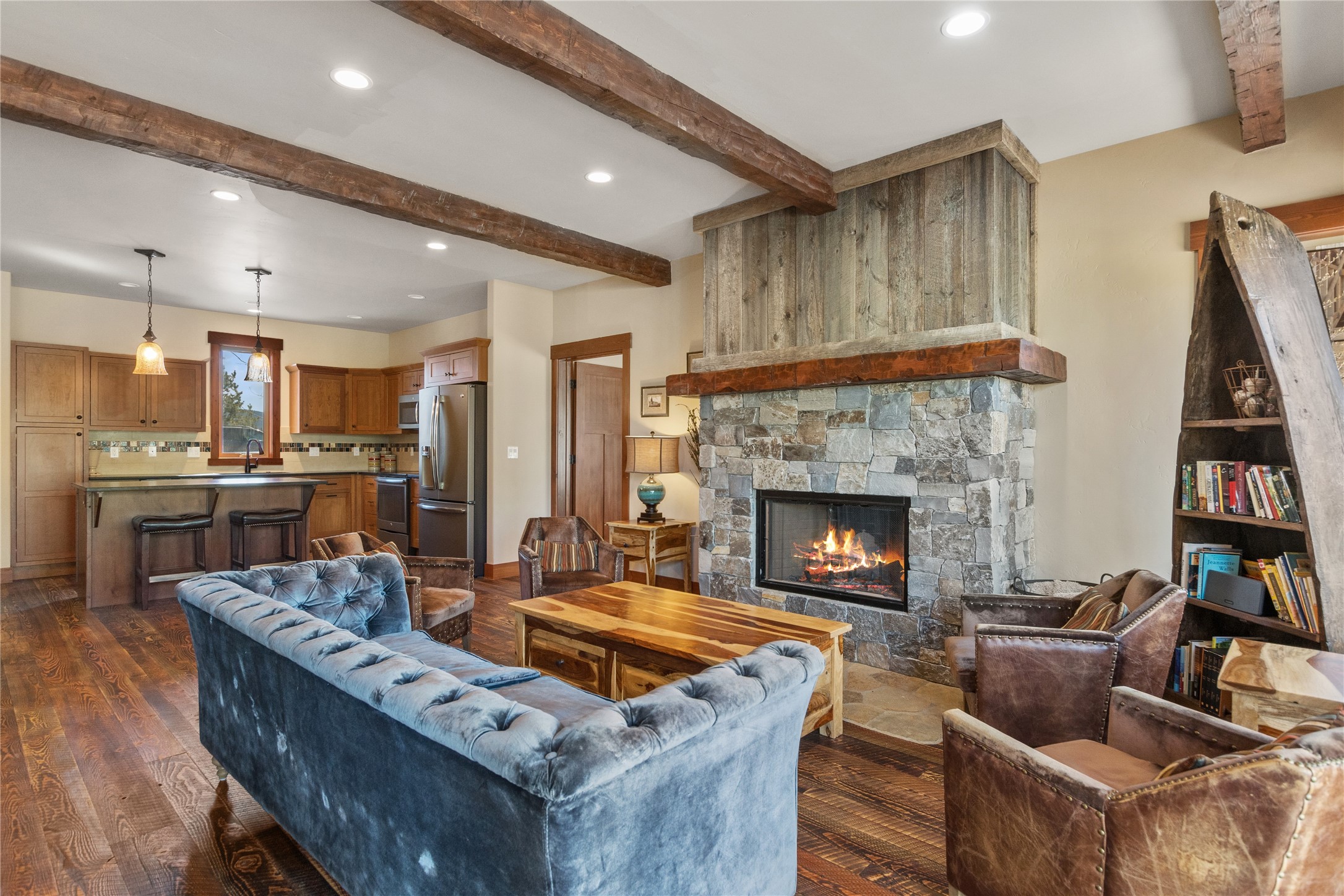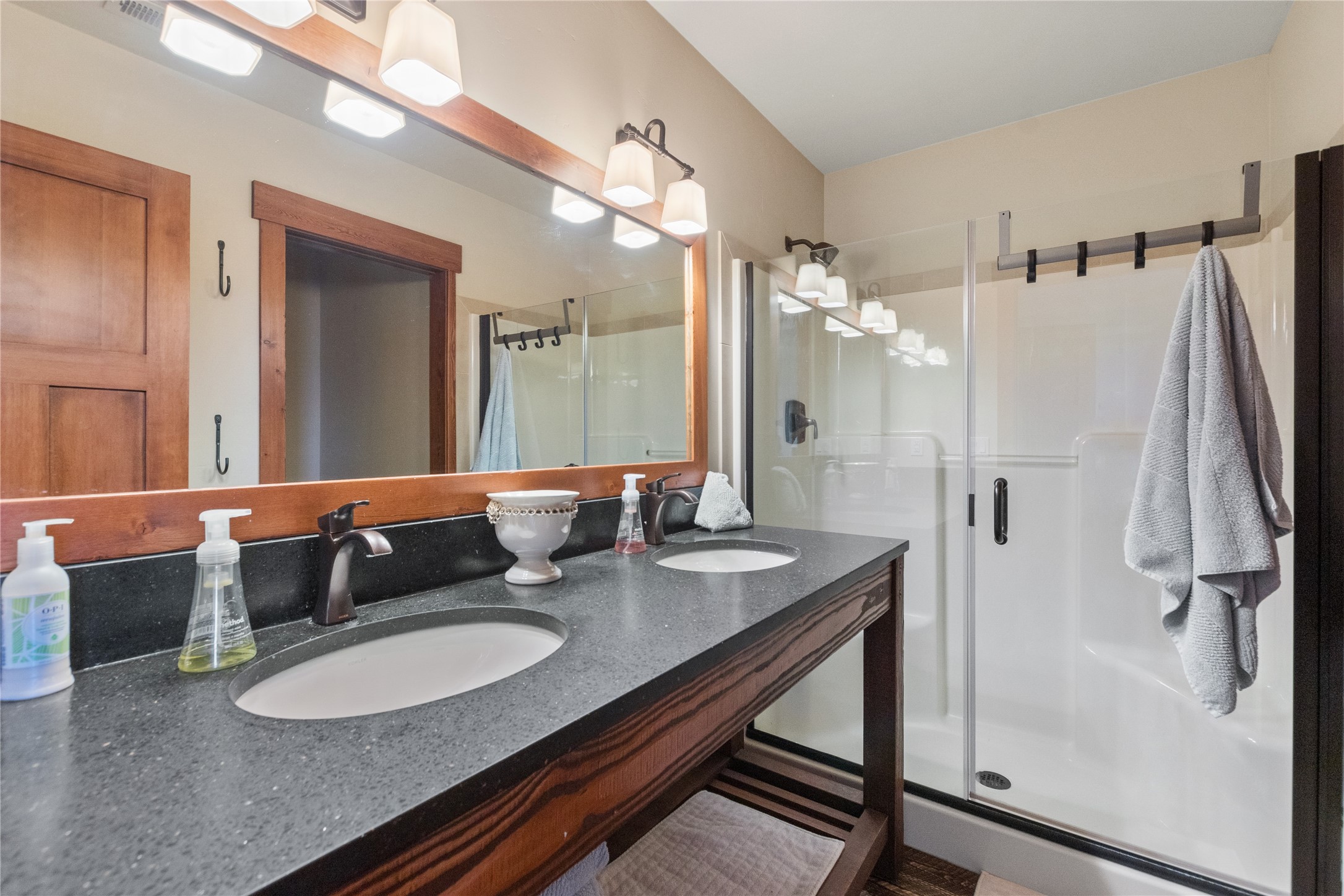87 Rusty Iron Way | Eureka
With incredible changes coming to the Wilderness Club (including new private golf course membership on the award-winning Nick Faldo designed course, the #1 ranked course in Montana) and exceptional amenities (swimming pool, beach for lounging, sports courts, landscaped pathways), this newer townhome is arguably one of the best values in the area! Natural light streams in from the multitude of windows, creating a welcoming yet luxurious feel across the entire open concept floorplan and straight out to the back patio, itself boasting fantastic natural views. Featuring 4 bedrooms and 4 bathrooms, it lives and feels larger than its 1,500 SF footprint. Offered fully furnished/turn-key, all it needs is your golf clubs and you’ll be ready to live the dream in your perfect corner of Northwest Montana! Contact Katherine Sivanish (406-885-8238) or your Real Estate professional. MTR 30023253
Directions to property: From HWY 93 N through Eureka, left on HWY 37. Right on Airport road, left on Iowa Flats Road. Right on Sophie Lake Road, Gate to the club on the left. Continue on Wilderness Club drive past the clubhouse, left on Rusty Iron Way. The unit is on the right.































