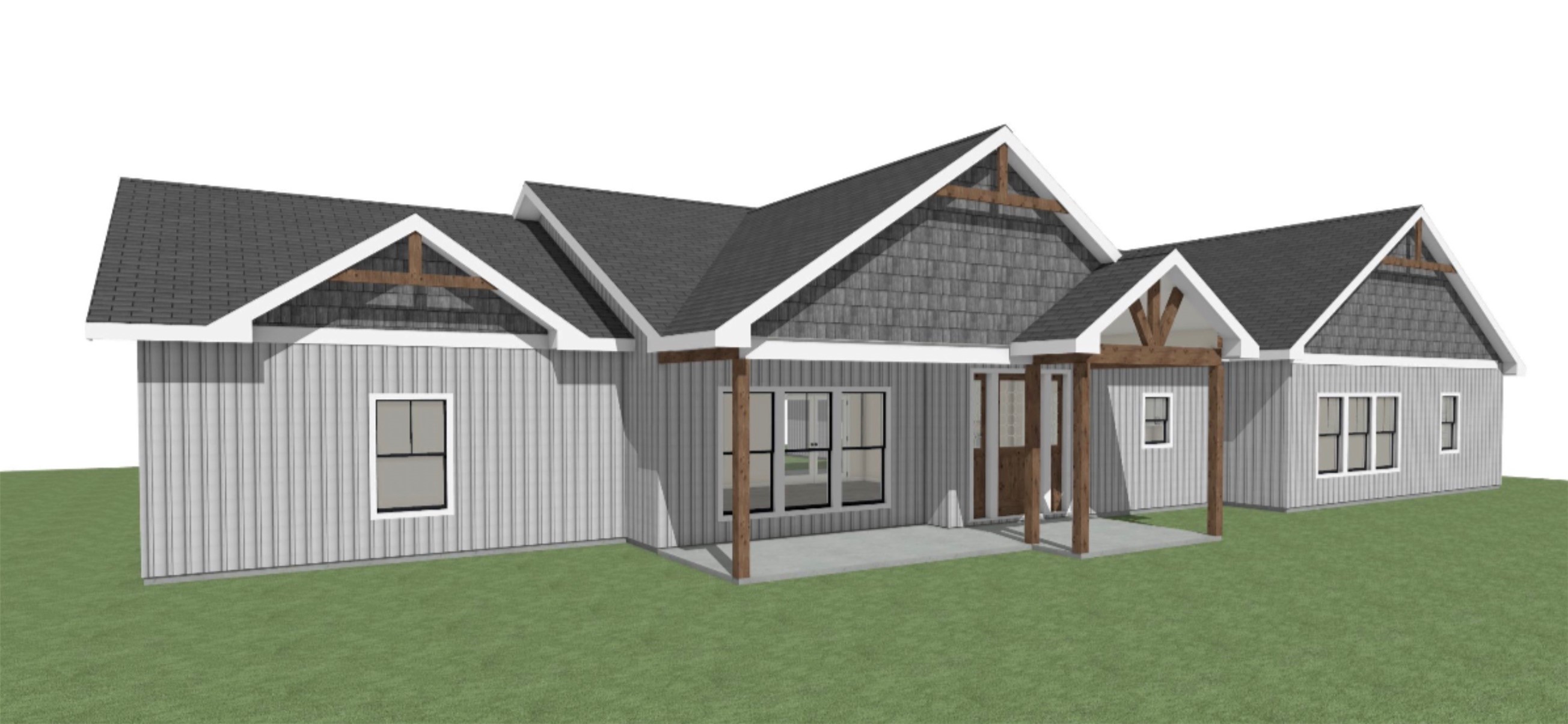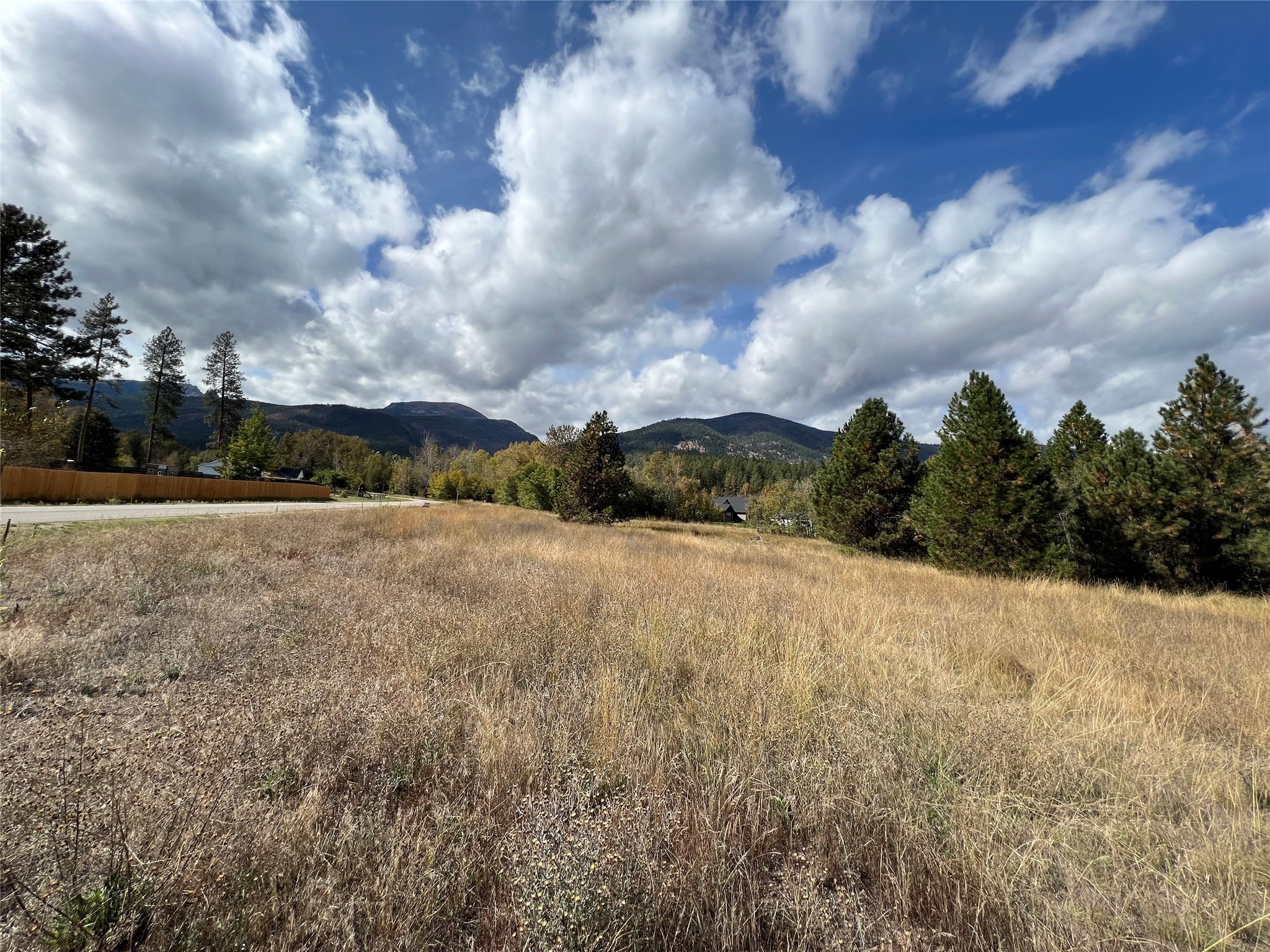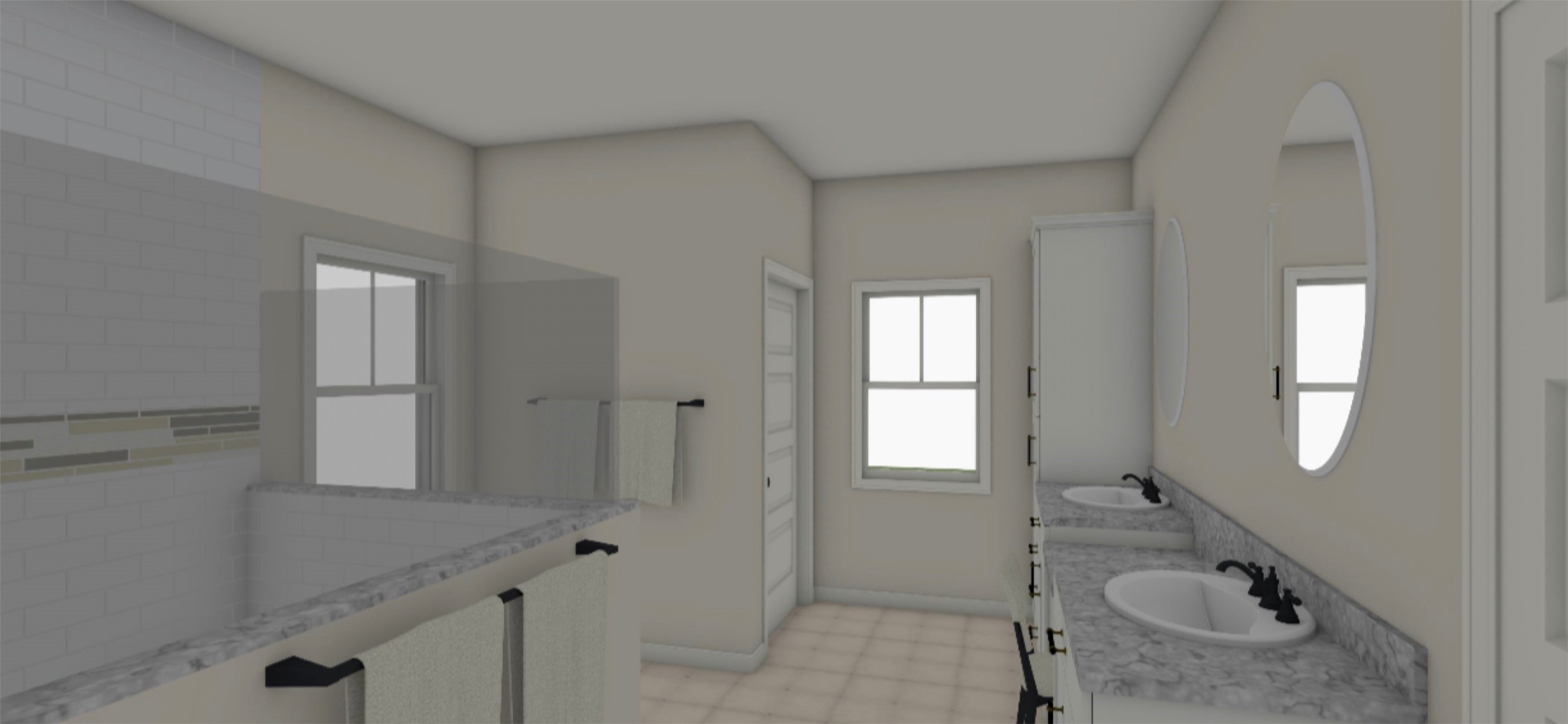211 Mountain Park Road | Florence
Stunning new construction 3 bedroom, 2.5 bath home with an oversized 3 car garage sitting across from the common area. It's tucked away in a private, but accessible new Florence subdivision on the west side between Hwy 93 & the Sweeney Creek Trailhead. The new home boasts 3 spacious bedrooms, each with large walk-in closets. The home was designed to take full advantage of the Bitterroot Mountain views from throughout the house while enjoying the oversized, covered back patio in the cool shade of the evening. Construction is scheduled to start fall of 2023 and be completed early summer 2024. The builder has a full list of amenities including a rock fireplace, granite tops and custom alder cabinets, solid alder doors, and allowances for finishes. There is time to make this your custom home by choosing flooring, colors, cabinet finishes, light fixtures and appliances. Call Tara Zeiler at 406-239-8272, or your real estate professional for a full list of amenities or to schedule a showing. MTR 30014273
Directions to property: From Hwy 93, just south of Florence, turn west onto Sweeney Creek Loop. Turn right on Mountain Park; the home is on the corner of Mountain Park Rd and Arete Rd.














