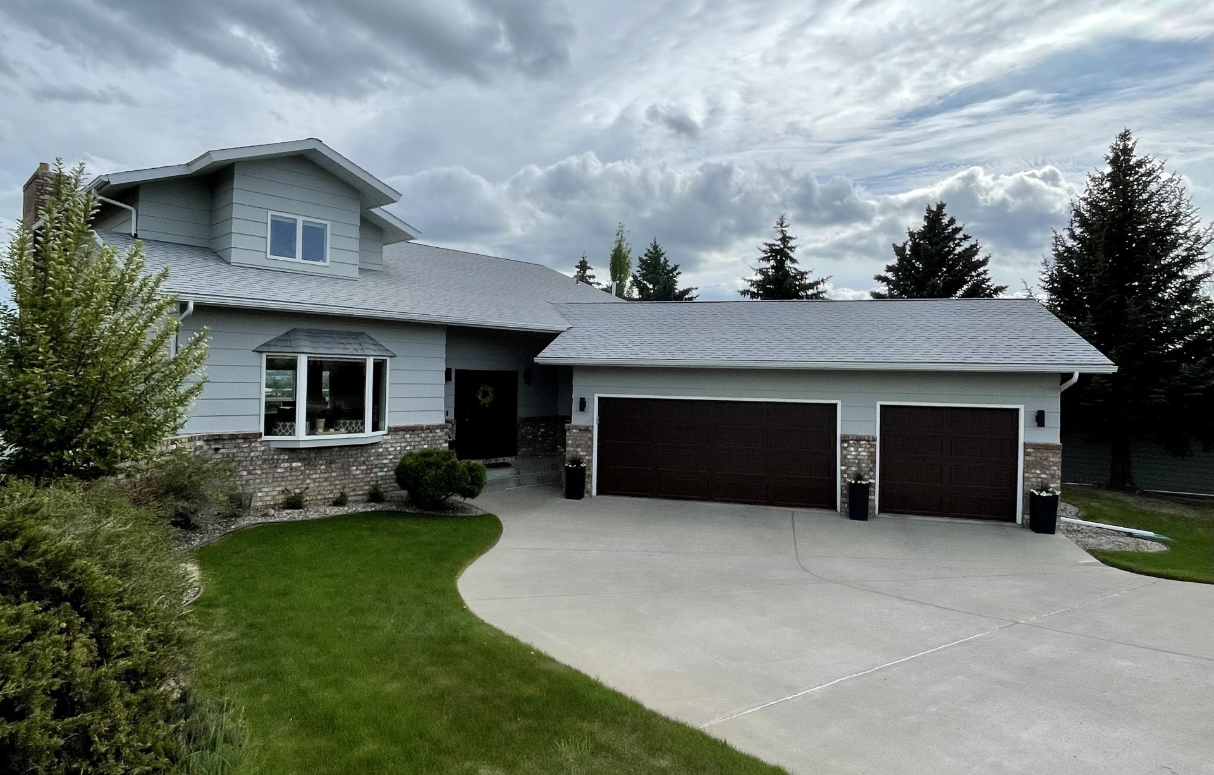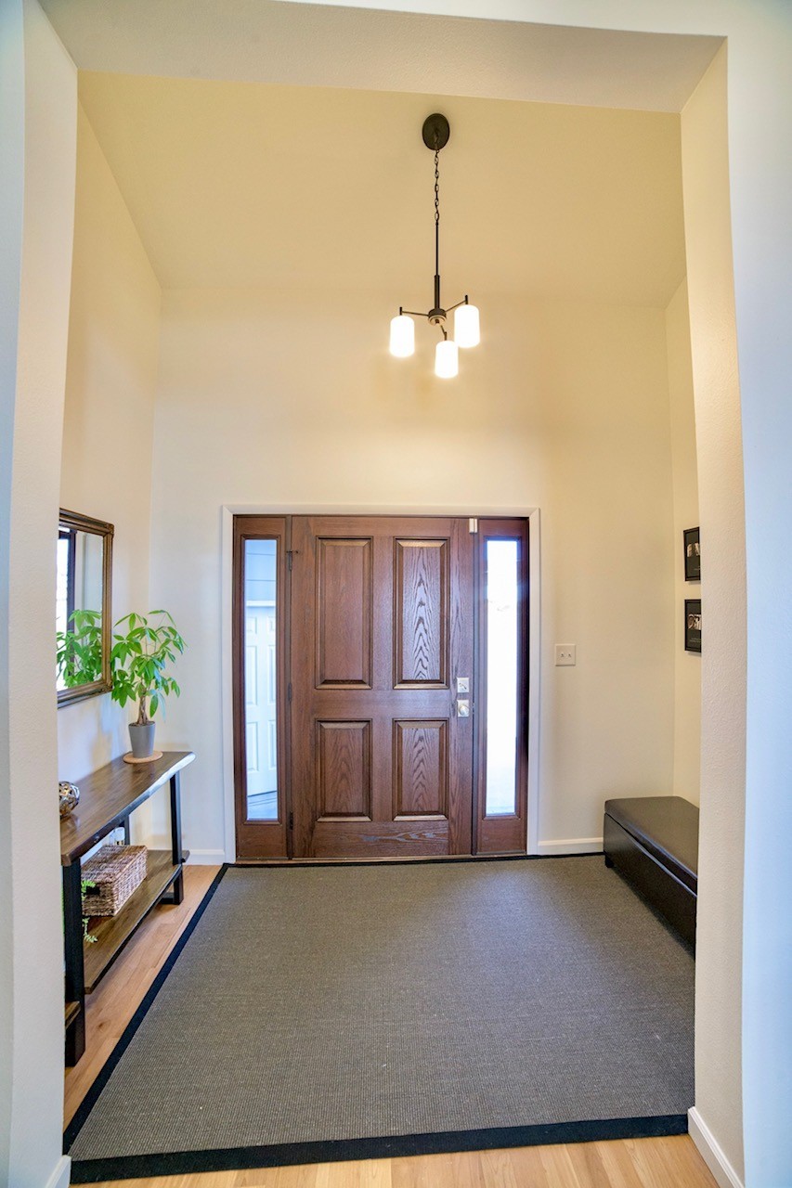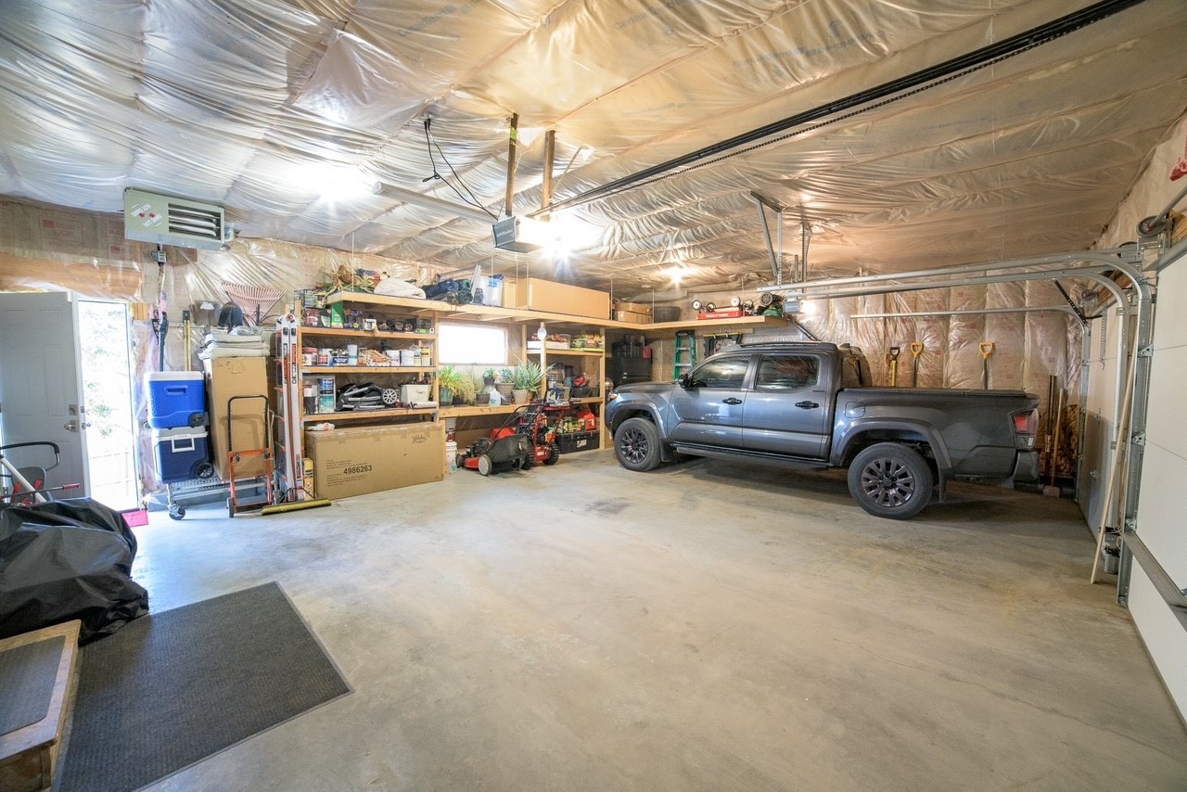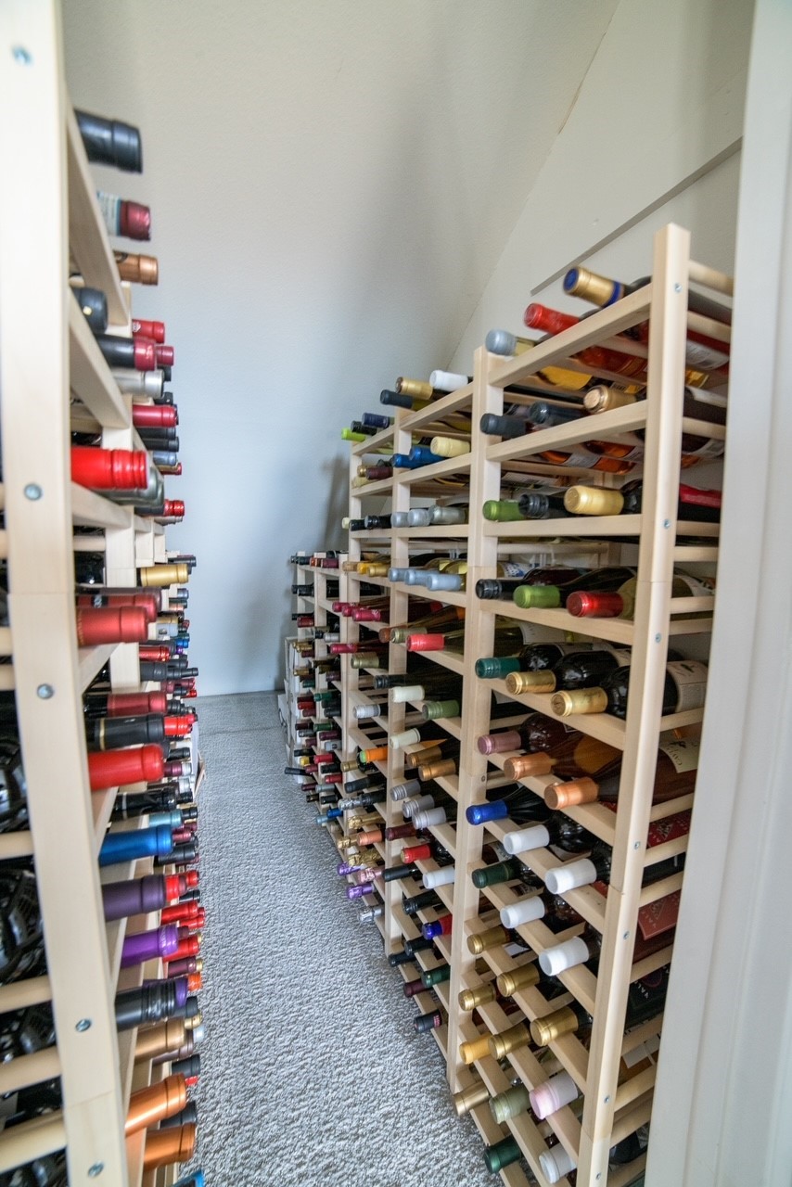204 Skyline Drive NE | Great Falls
Panoramic Views with mountains in the distance and the Missouri River, combined with modern comfortable living which flow from high ceilings and warm sunlit windows. This 5-bedroom, 2.5-bathroom large home holds a private Master Suite at the top of the stairs with an ensuite anyone would dream of. It offers a private oasis for relaxation and rejuvenation. Across the walkway is a 2nd bedroom with its own private balcony. You will have a large main floor with a gas fireplace, hardwood flooring and large open kitchen area. Your large deck holds a gas plumbed fire table and a Salt water hot tub to relax in. You can have 2 laundry areas if you choose. Don't forget the walk out basement area with a wet bar and room for a kitchenette. For more information contact Stacy Good (406)868-9509 or your Real Estate Professional. On Demand Hot Wate Heater, Softener, Sprinkler System, Central Air, Humidifier and LED lights on exterior are dawn to dusk. An attached triple car heated garage will keep you from the elements. MTR 30021541
Directions to property: google maps



































































