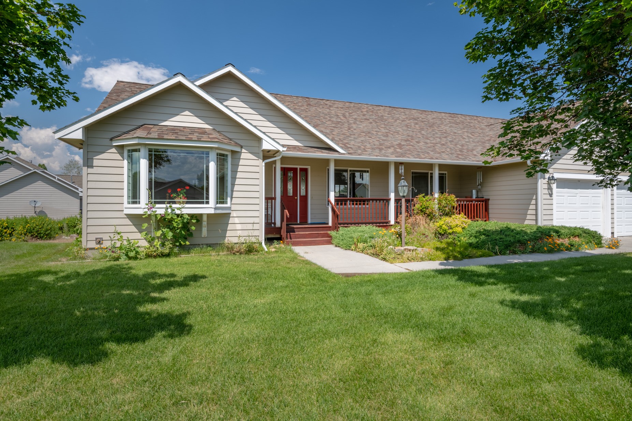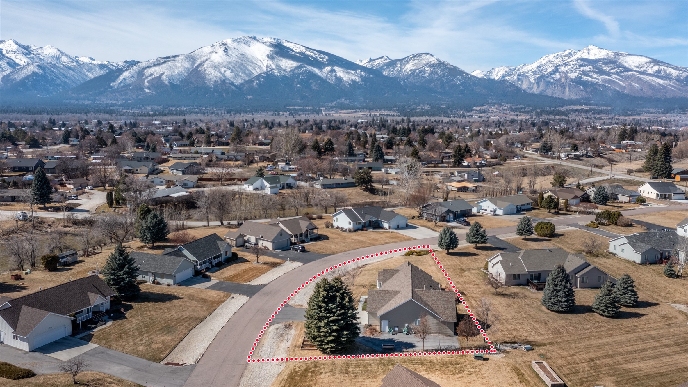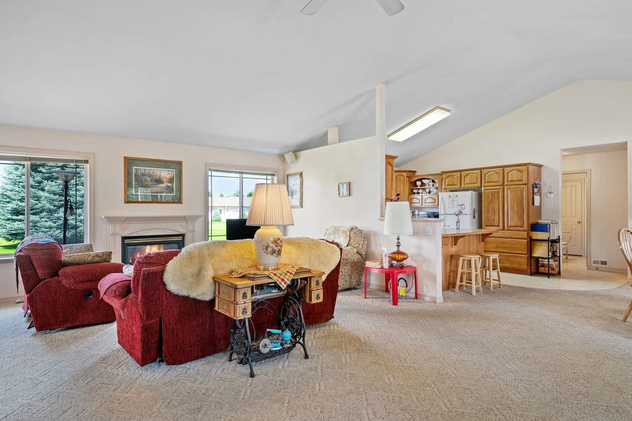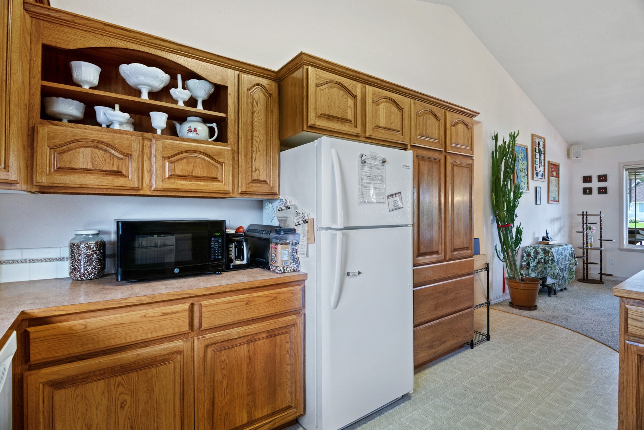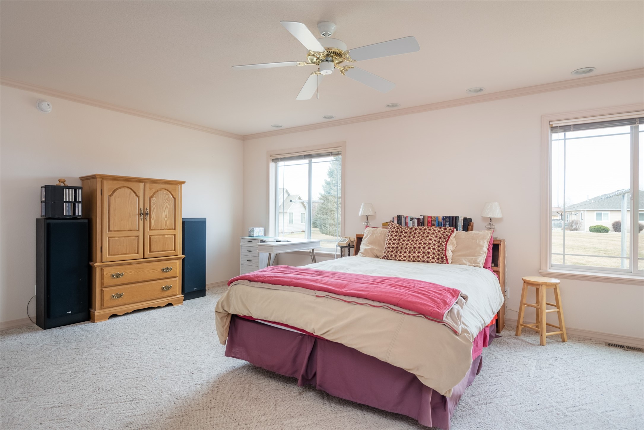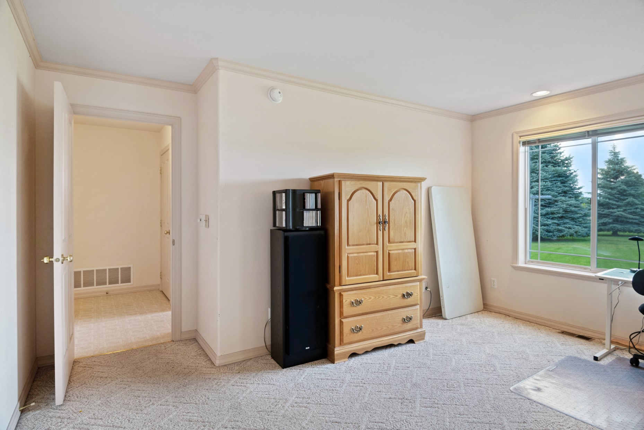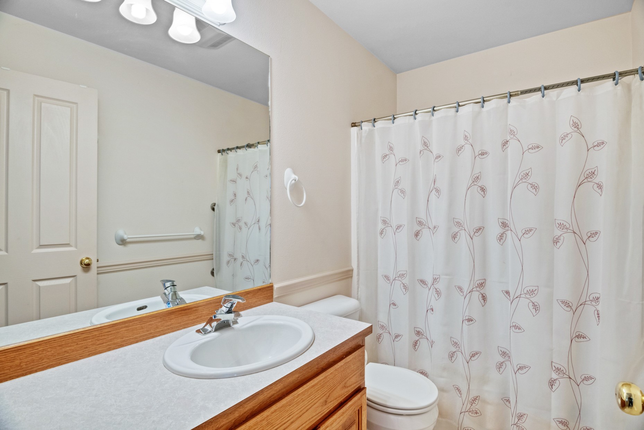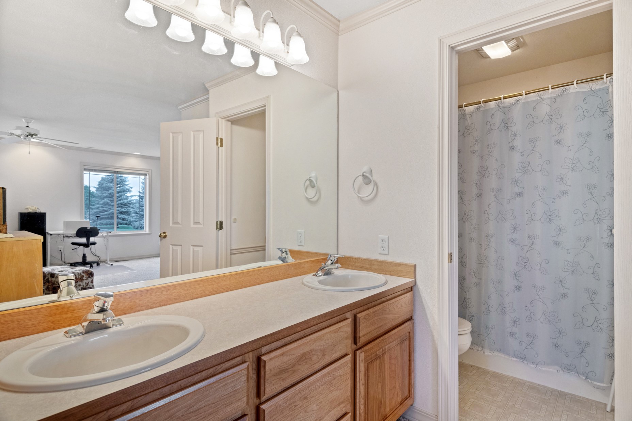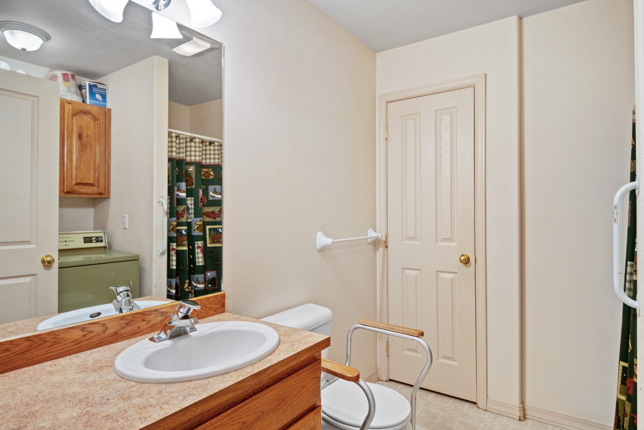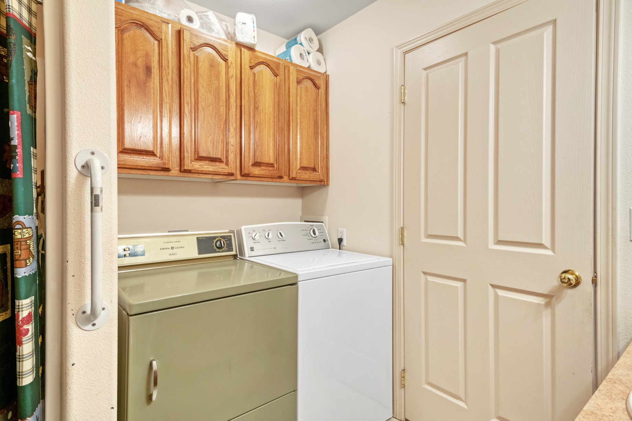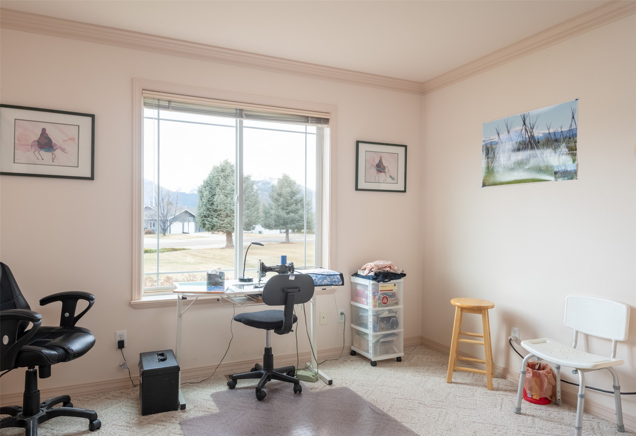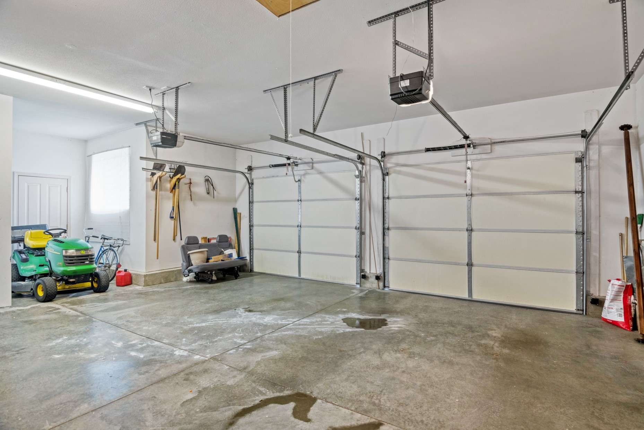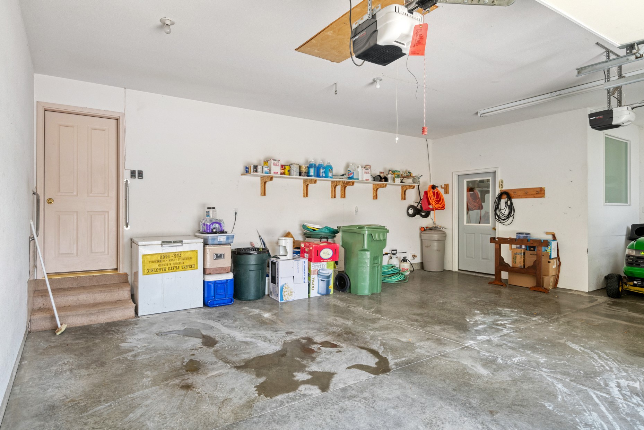220 Carriage Road | Hamilton
Yes, you can have it all - one level, open floor plan, vaulted ceilings, fireplace, oversized 14x20 main bedroom w/walk-in closet, dressing area, sitting area, armoire w/central surround sound, gas cooking & heating, large front porch for rocking chairs, generous RV parking pad on spacious 1/2 acre lot. Adjacent office could be 4th bedrm. Check out the virtual tour & aerial photos to see how to enjoy the abundant amount of windows, the Bitterroot mountain views, and good separation from neighbors. Rear patio has retractable shade cover. Oversized garage w/separate shop area and golf cart parking area will delight the handyman occupant. Landscaping on sprinklers makes for e-z care. Washer, dryer, refrigerator, microwave, armoire w/stereo equip & speakers in main bedroom and living room incl. All are working, but no warranties. Dog walking trail close by to the East along ditch-See map. Call Nic Lundborg at 406-802-4149 or your real estate professional Neighborhood walking trail runs along ditch to east of Carriage Rd, map is posted in Document section. Go out to Golf Course Rd, 1/2 block to East is a county ditch. Seller states it runs several miles and has nice views of the valley to the South. Great for people and dog exercising. HOA has expressed willingness to allow carport addn over RV pad if sketch and measurements are submitted for approval. MTR 30021697
Directions to property: Hwy 93/1st Ave in Hamilton. Turn East on Golf Course Rd, turn right onto Carriage Rd.
