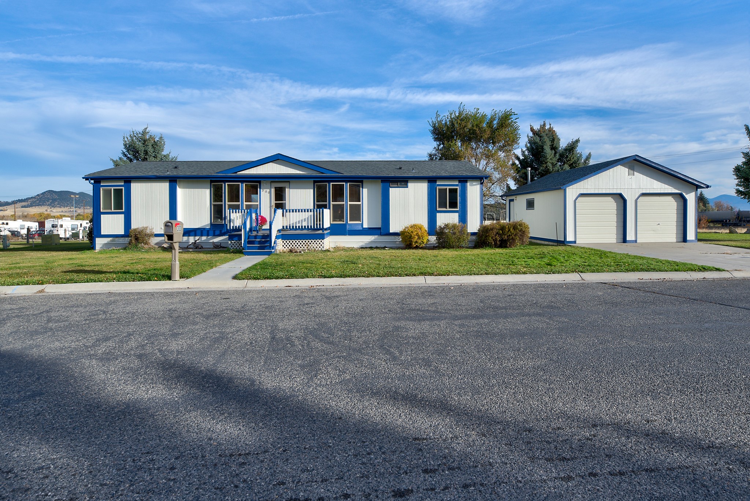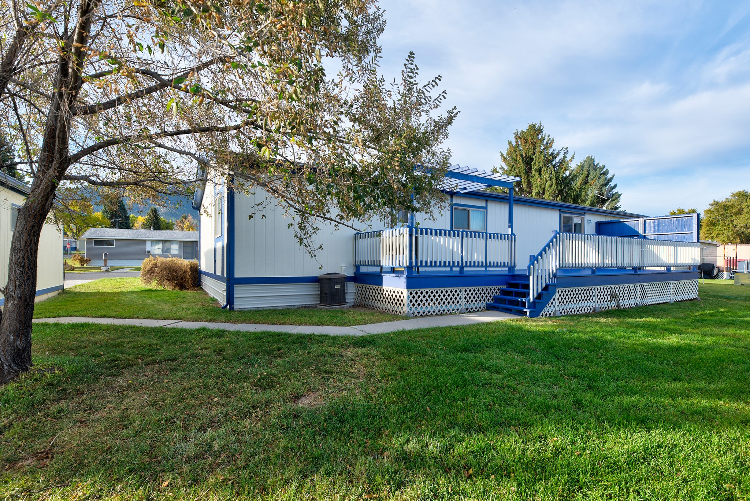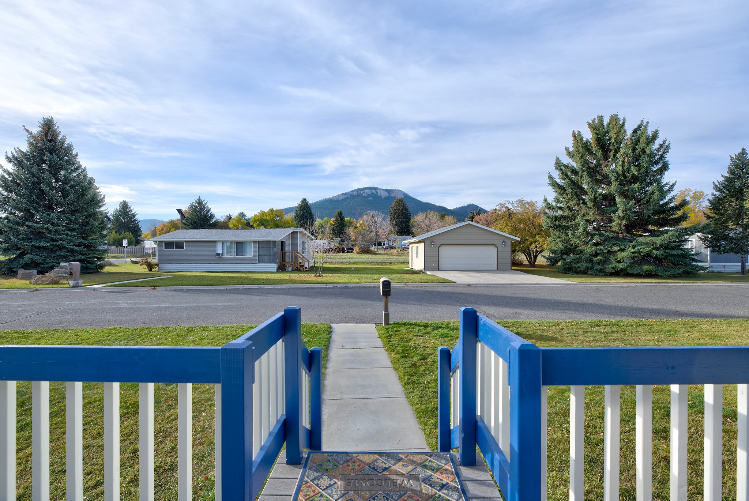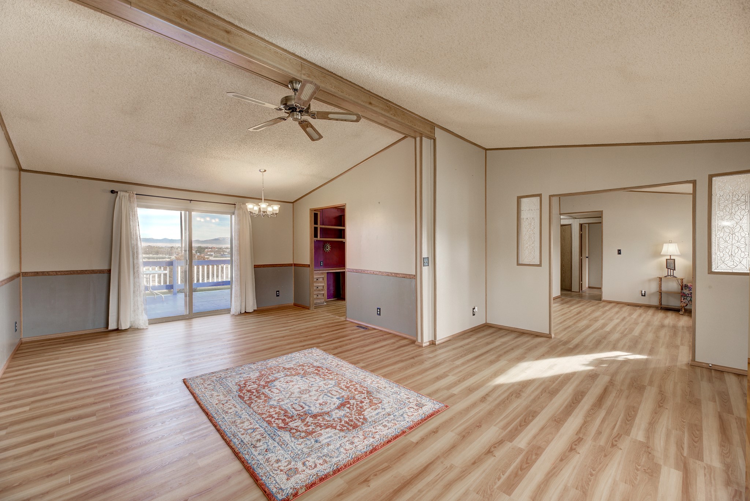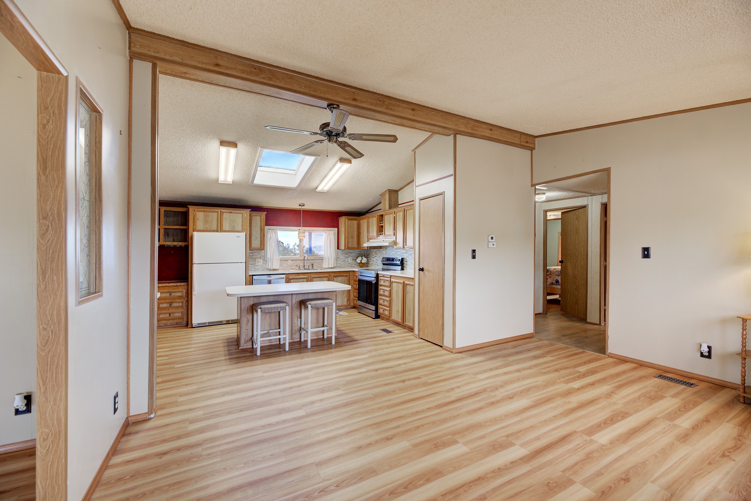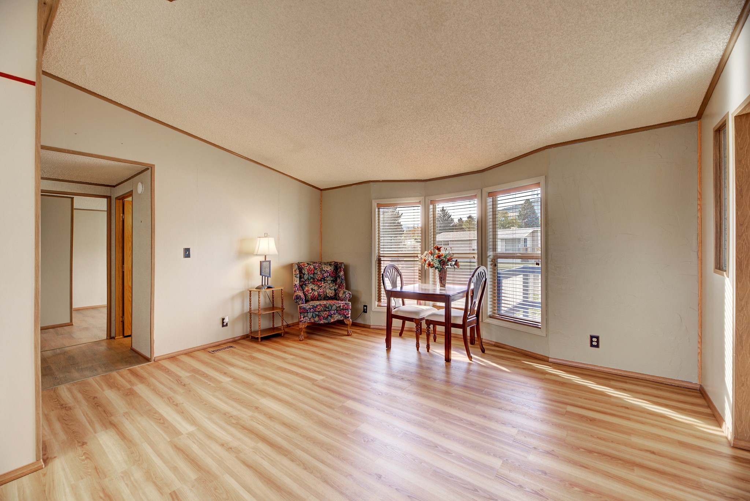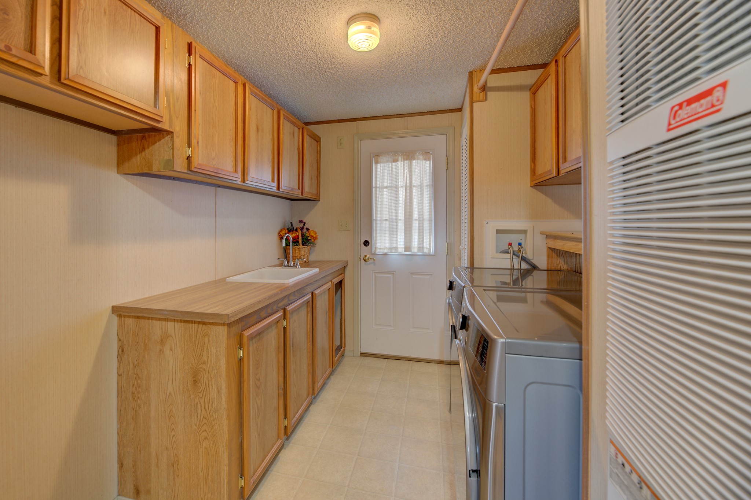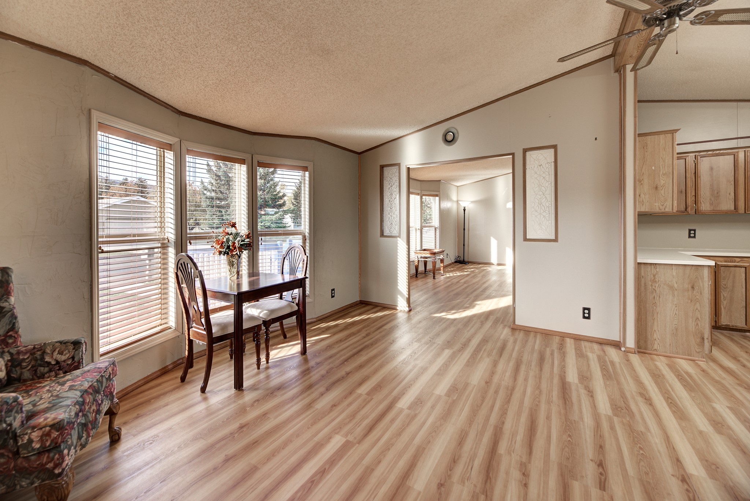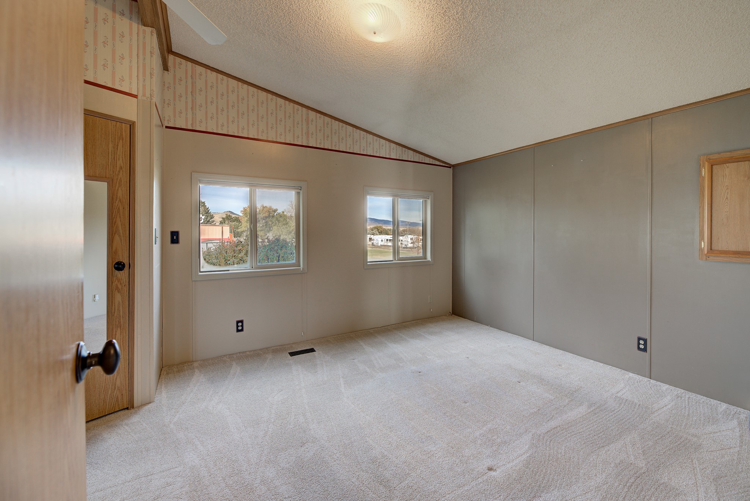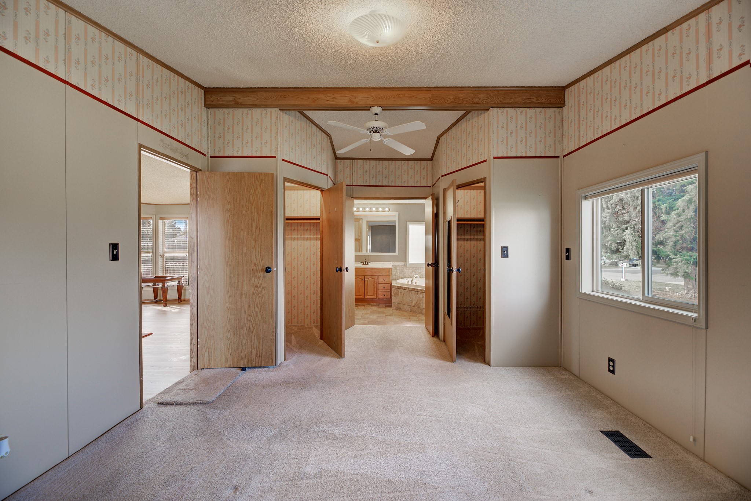1805 Joslyn Street, 300 | Helena
Step into this meticulously maintained, 1,742 sq. ft. ranch-style home with three bedrooms and two baths. The spacious master ensuite boasts "his and hers" closets and a luxurious jetted soaker tub and shower. Modern updates grace this home, from a new range/oven, dishwasher, and central a/c unit, to a newer water heater, and furnace. A fresh coat of paint adds a modern touch, while the newer roof provides peace of mind. Enjoy the outdoors on two inviting decks and relish the convenience of a two-car heated garage on the rented lot. The surrounding landscape is impeccably maintained, with underground sprinklers for a lush yard and a generous storage shed. Nestled in a rented lot community, this property offers low-maintenance living with easy access to a paved biking and walking trail. For $565 per month lot rent, you can experience Montana's best without homeowner responsibilities. Call Blake Mendenhall (406) 431-0767 or your real estate professional. NO DOGS ALLOWED, cats are okay. MTR 30015411
Directions to property: From Euclid Avenue head west towards HWY 12. Take right(North) onto Joslyn street. In 0.3 miles, property will be on your left.
