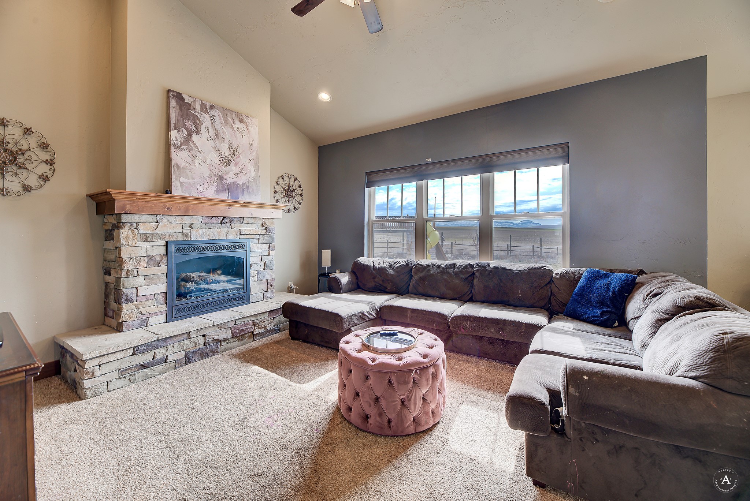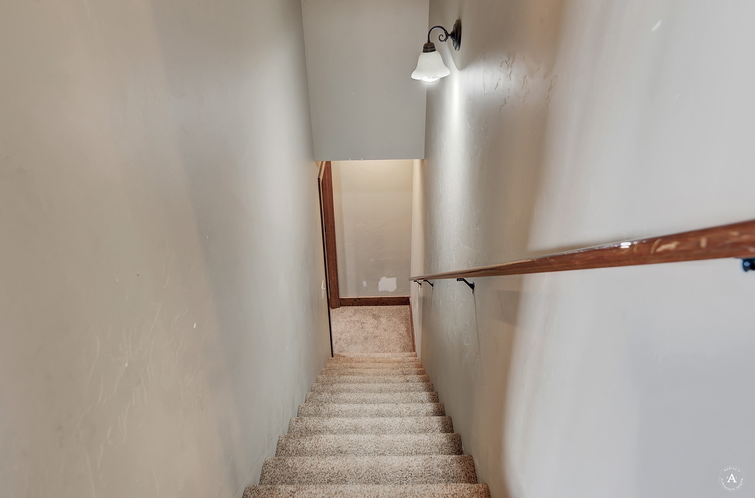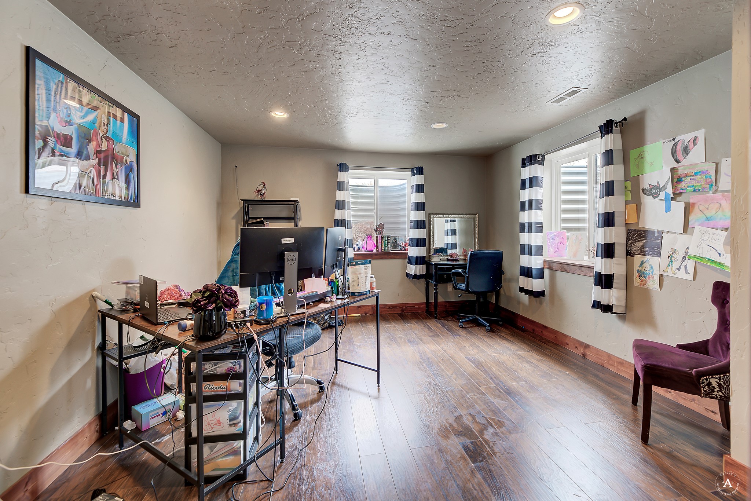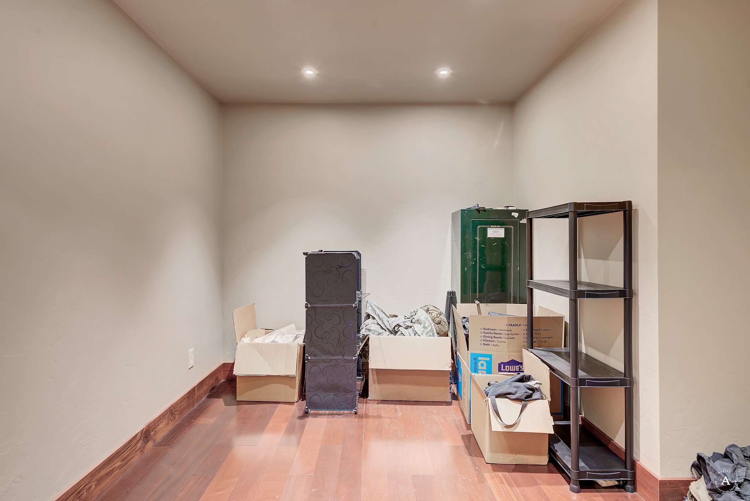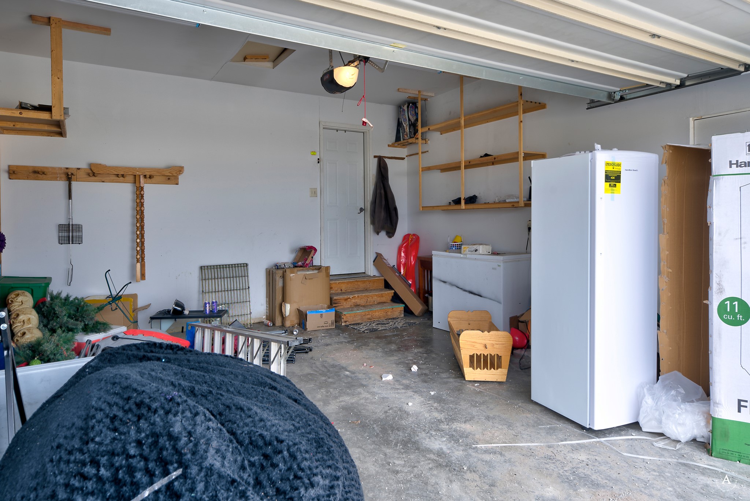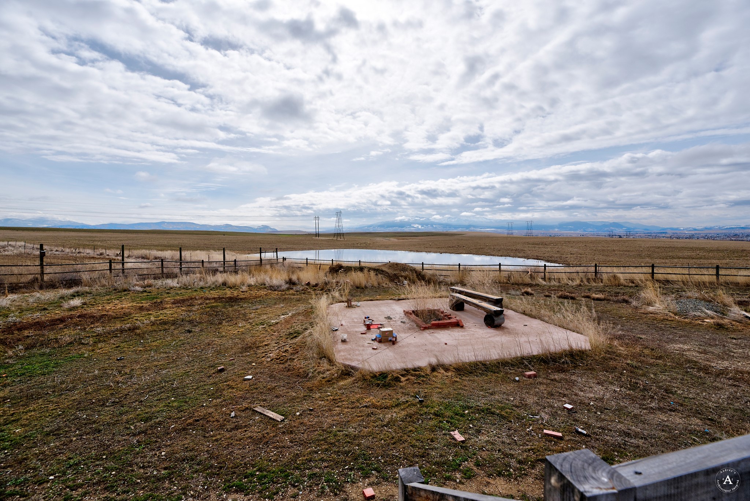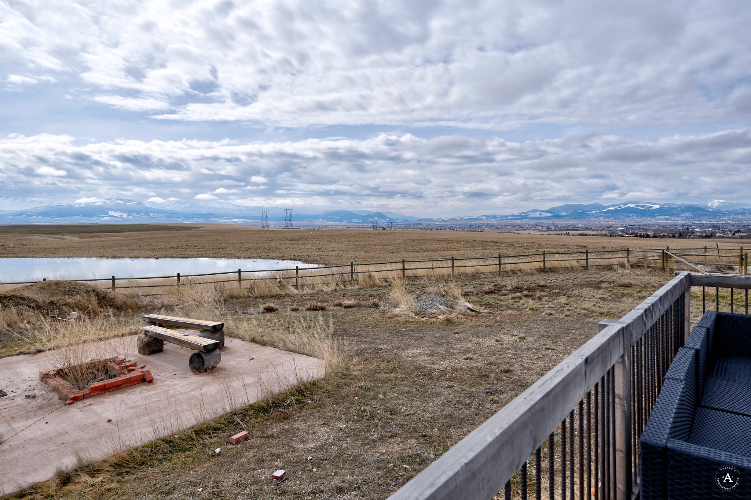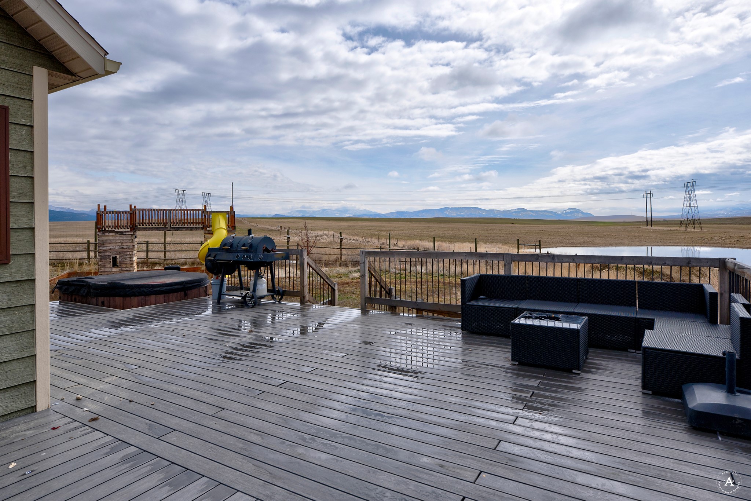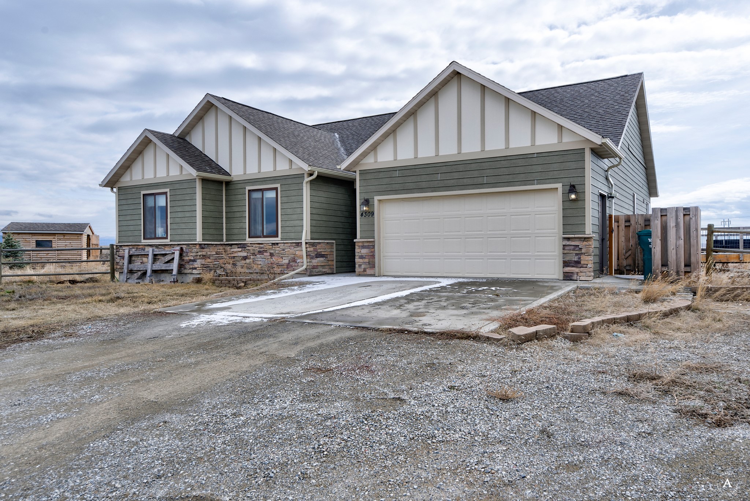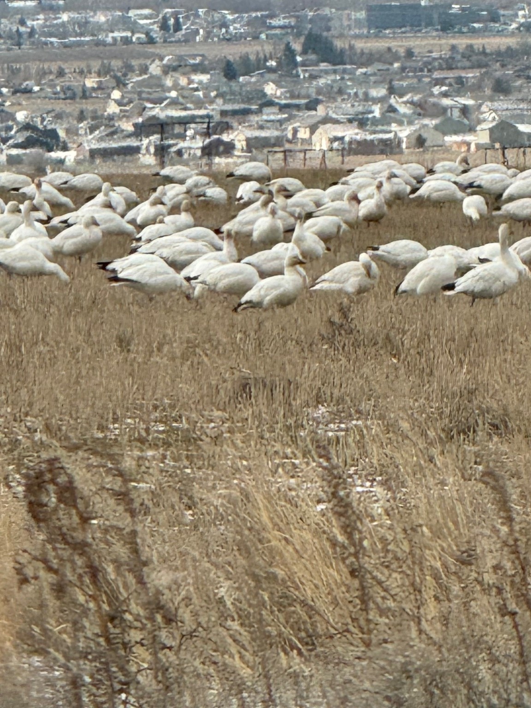4309 Mica Drive | Helena
Experience comfort and space in this amazing 2011-built home boasting 5 bedrooms, including a main floor master, & 3 full bathrooms. Entertain in style in the main living area with vaulted ceilings, cozy gas fireplace, and a spacious kitchen featuring a center island, Silestone countertops, under cabinet LED lighting, & a butcher bar/coffee area. The basement affords plenty of additional living space with a bedroom/office area with egress windows, a large multi-purpose family room, & bonus storage room. Step outside to enjoy the expansive trex deck, hot tub, & breath taking unobstructed views of open fields and mountains. With an attached double garage and a 40' x 30' heated shop/garage on 1.23 acres, there's plenty of space for vehicles and recreational toys to enjoy the nearby lakes. The yard is an open palette for your landscaping dreams with a custom-built playset, firepit area, and fenced backyard for enjoyment. Don't miss out on this end-of-the-road quiet sanctuary. MTR 30021633
Directions to property: From town, take York Rd. to Lake Helena Drive and take third exit at roundabout. Make a right on Emerald Ridge Loop and follow the road straight to property on Mica Dr. Sign on property.






