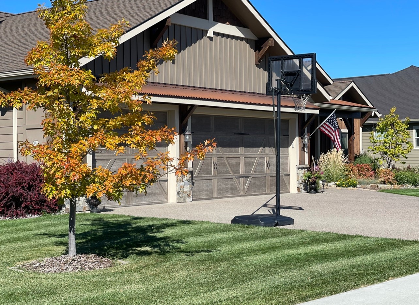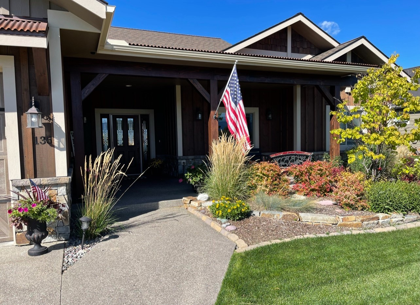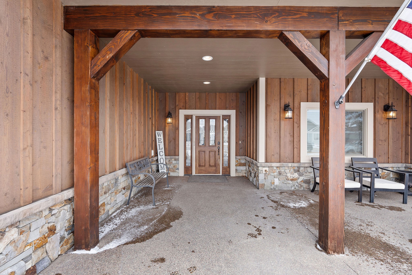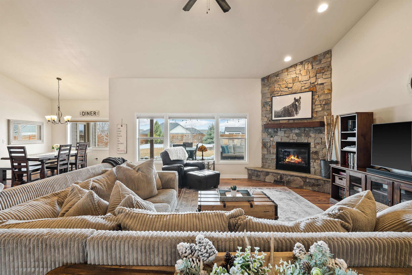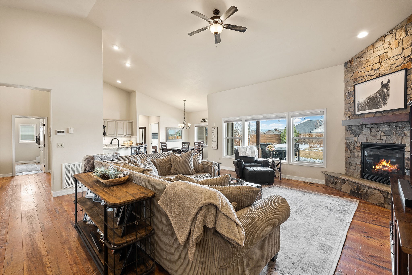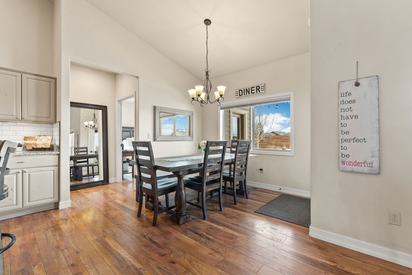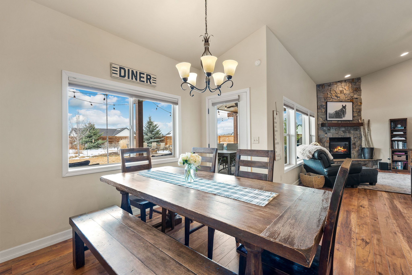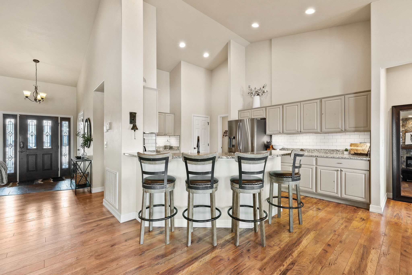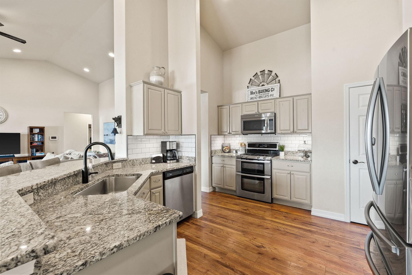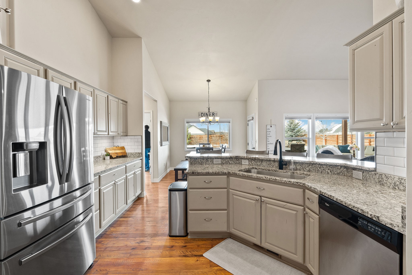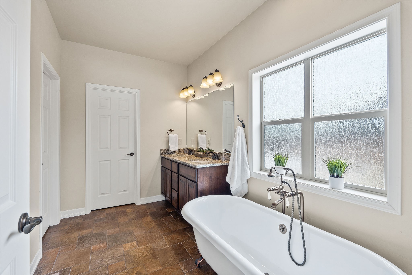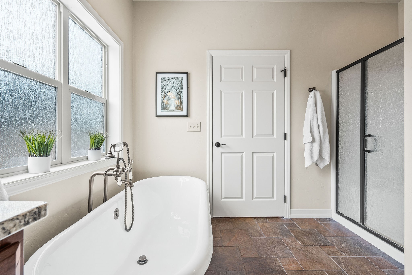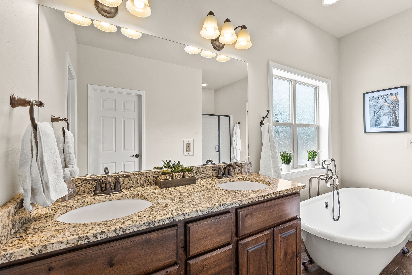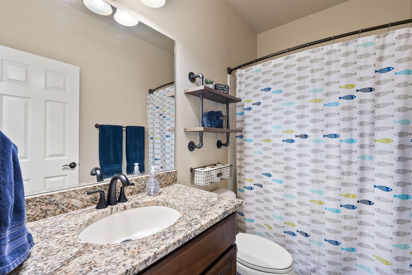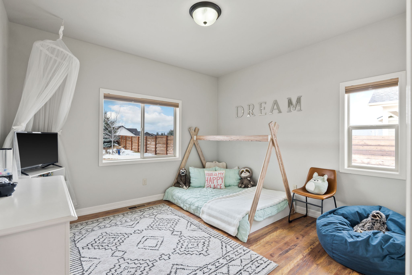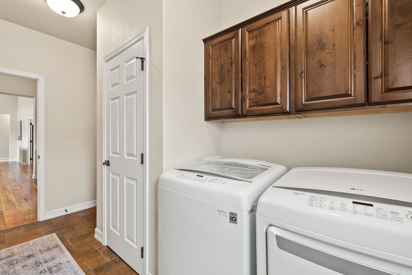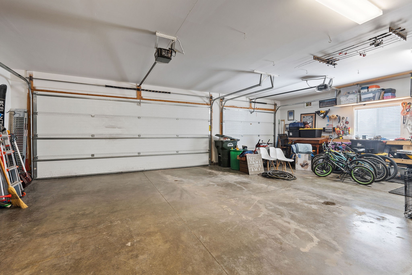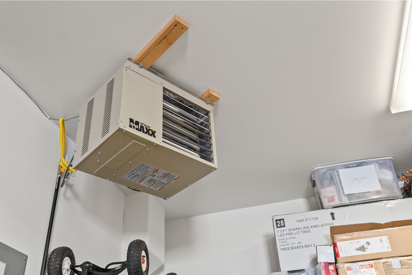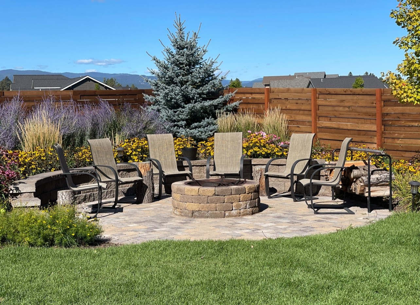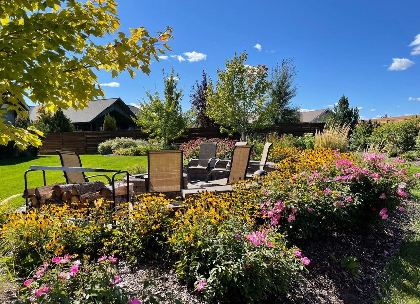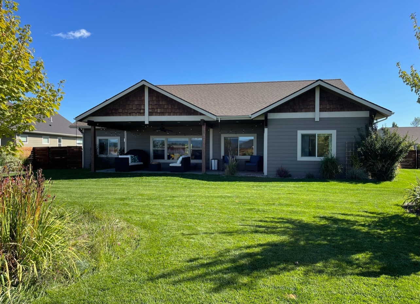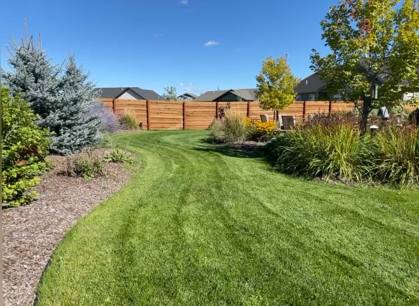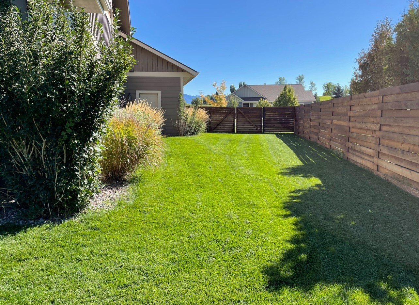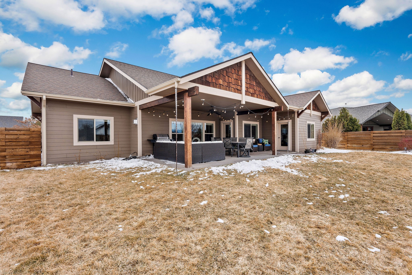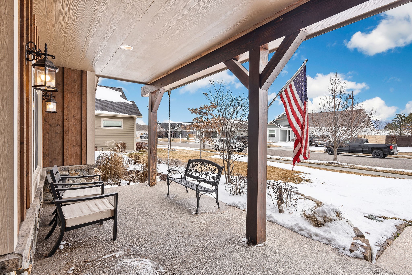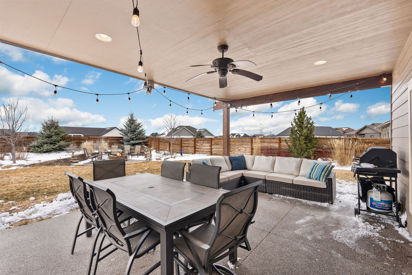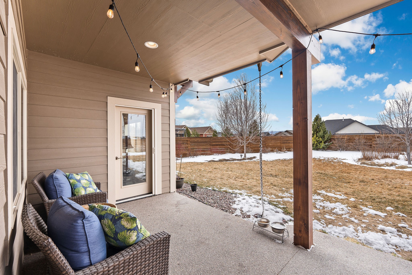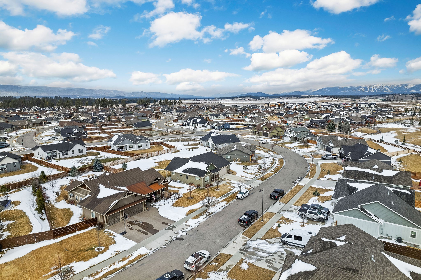135 Sage Grouse Way | Kalispell
One of a handful of homes in the subdivision that was built by an outside contractor. Step into a gorgeous 3 bed/2 bath home, built with quality and space in mind. Walking in you are greeted by a large, open living area with fireplace, vaulted ceilings and an office/den. The kitchen's granite counters, breakfast bar and dining nook blend perfectly with the functional layout. With two bedrooms and a full bathroom on one side, and primary suite on the other, gives nice privacy and separation to the spaces. Gorgeous mature landscaping is another highlight mirrored in both the front and back yard. With the backyard boasting a dog run, a large covered patio and an amazing fire pit area for the quintessential Montana feel. The three car garage, equipped with it's own gas heater will keep you and your toys dry and toasty throughout the year. For showings or information call Ty Heaton at 406-499-8209 or your real estate professional. MTR 30022004
Directions to property: From HWY 93 turn onto Silverbrook Dr. Take your first right onto Swede Tr. Turn right onto Sage Grouse Way. Third home on your left.

