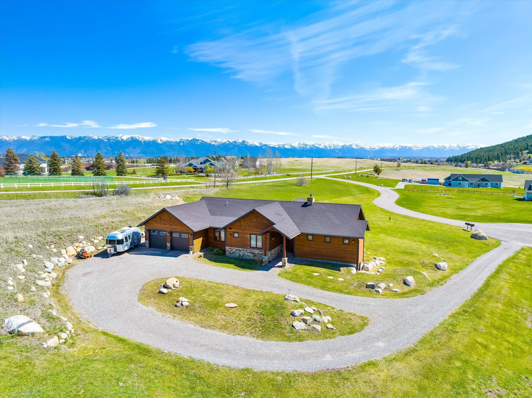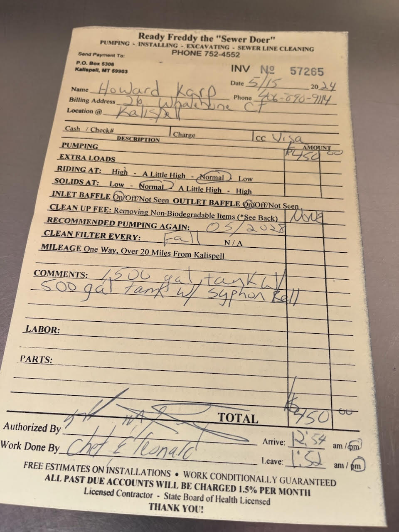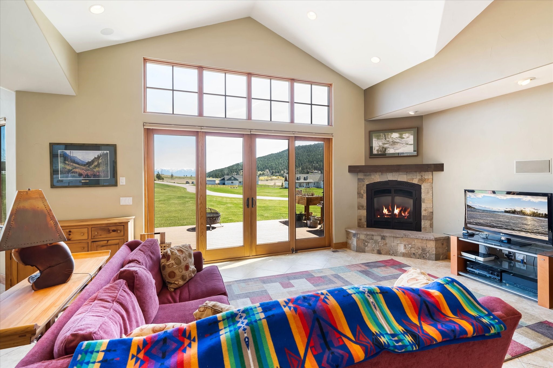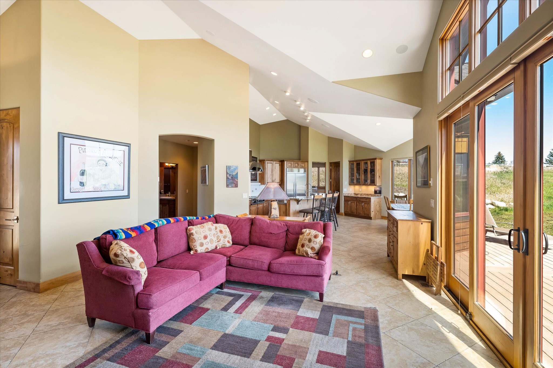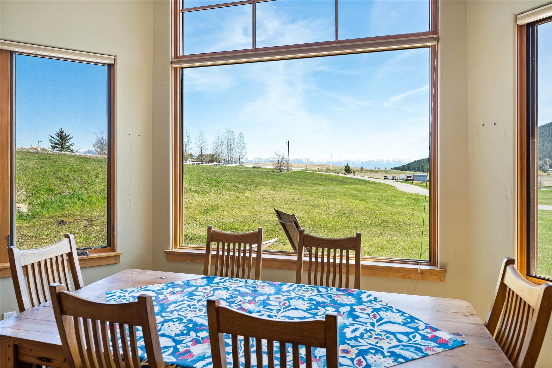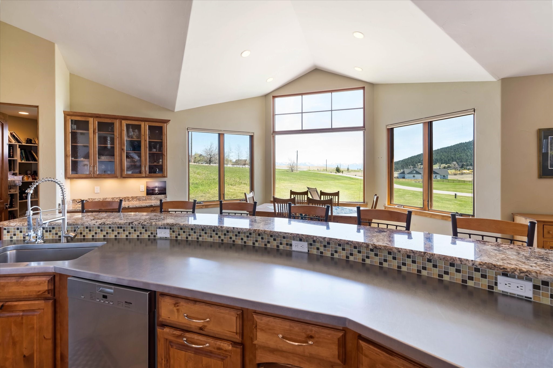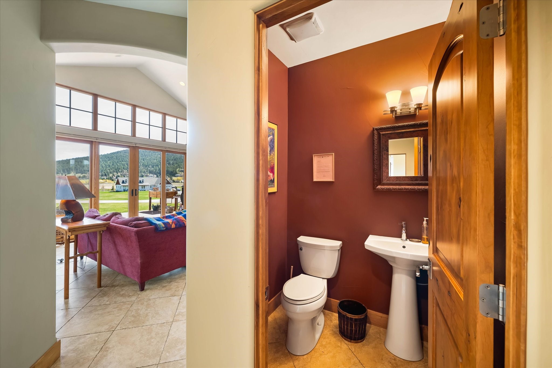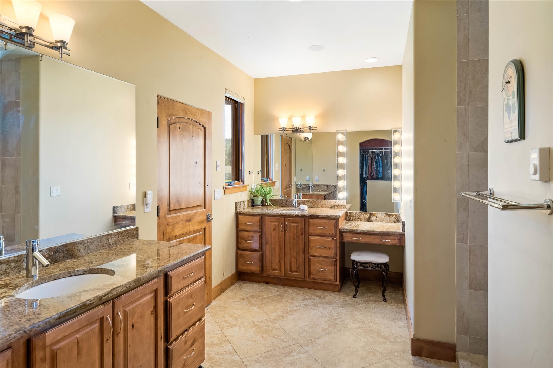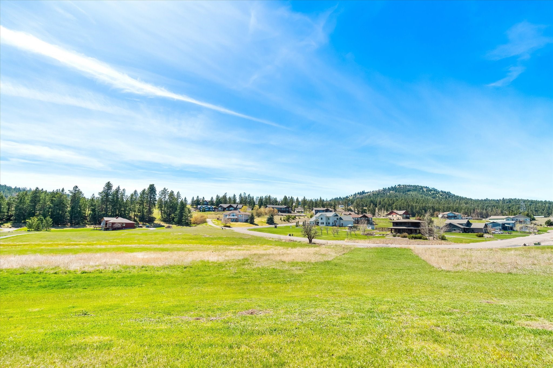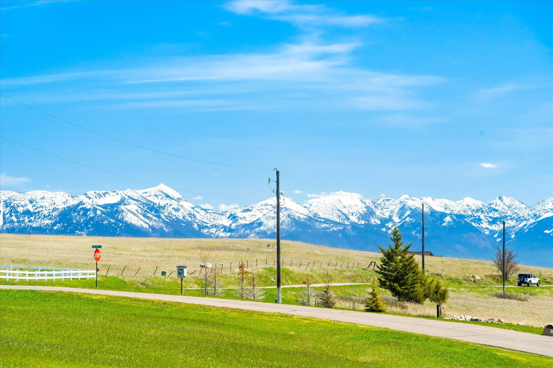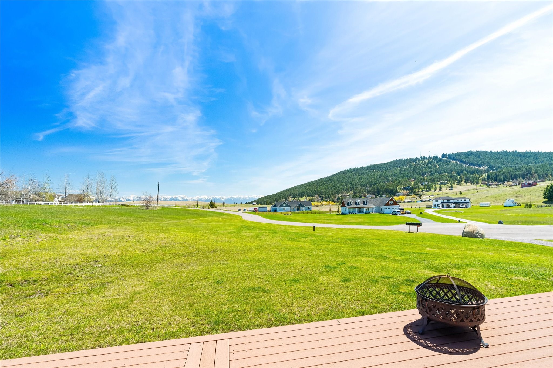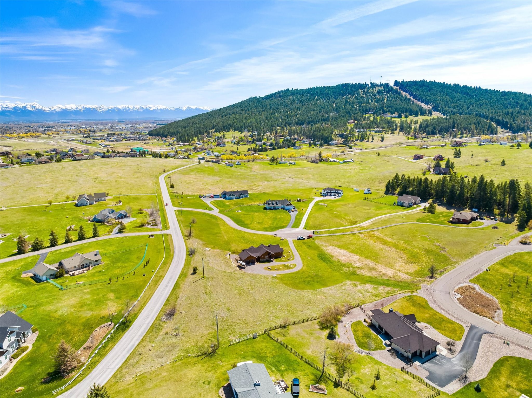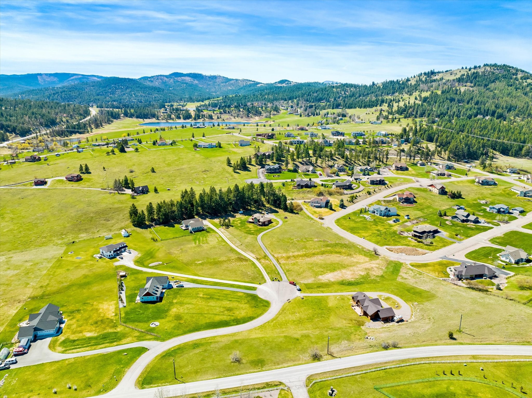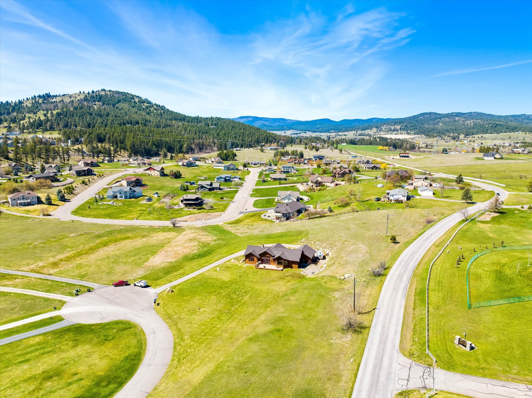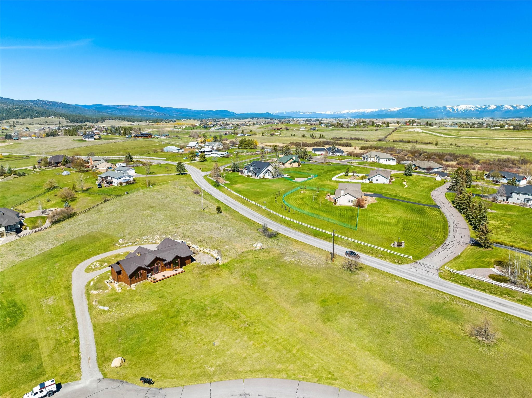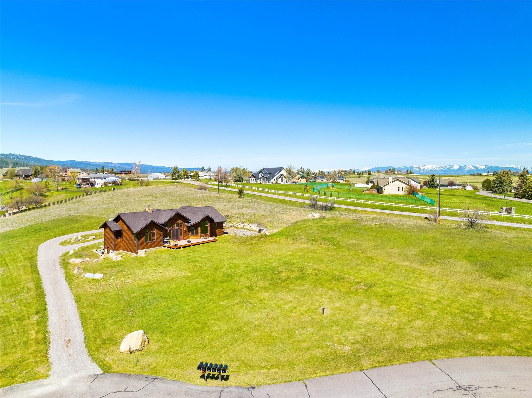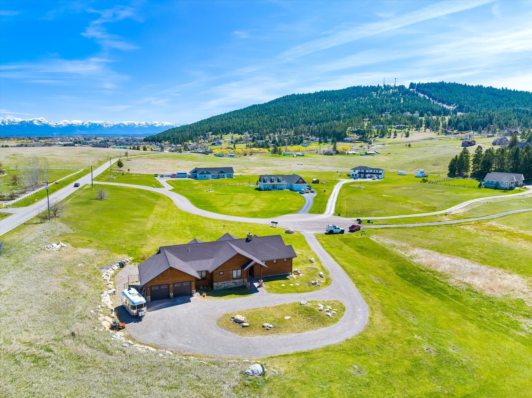26 Whalebone Court | Kalispell
This loved and cared for home will bring out the chef in you while entertaining and enjoying incredible Swan Mountain views from this kitchen! The owner was the head chef for the Waldorf Astoria in NYC and had this home and kitchen custom built to his specs. One off, custom made Blue Star 4 burner gas stove with a flat top, pot filler above the stove, custom stainless countertop by CMS for food prep, granite countertops for the rest, very large sunken stainless sink, all high end stainless appliances, huge walk in pantry, and a built in ice maker. The primary bedroom is impressive with a large ensuite and very large walk in closet. 3 yr old cedar siding, central air, radiant and forced air heat with a gas stove for ambiance and additional heat, walk in crawl space under home for storage, heated garage with dog wash, 8' hardwood interior doors, central vac, and a 16 GPM well for all your gardening needs. Less than 15 minutes from town and plenty of room to build a big shop if wanted. MTR 30022667
Directions to property: From Foy's Lake Road, turn right onto Whalebone Dr, then left on Whalebone Court. The house is the first house on the right. Sign on property.
