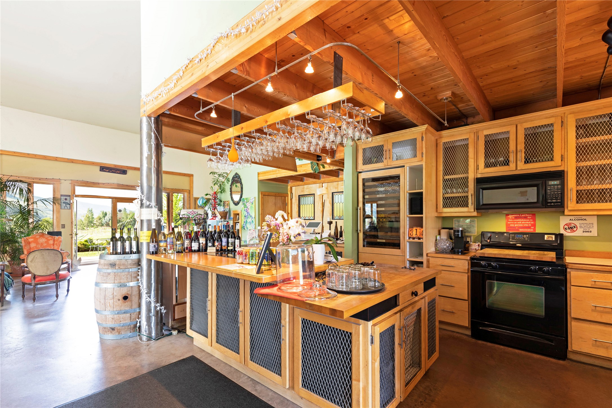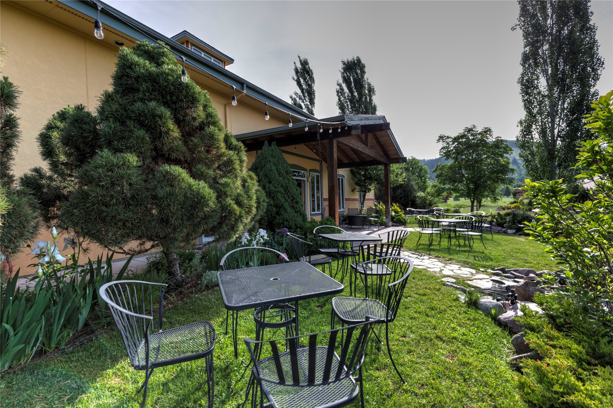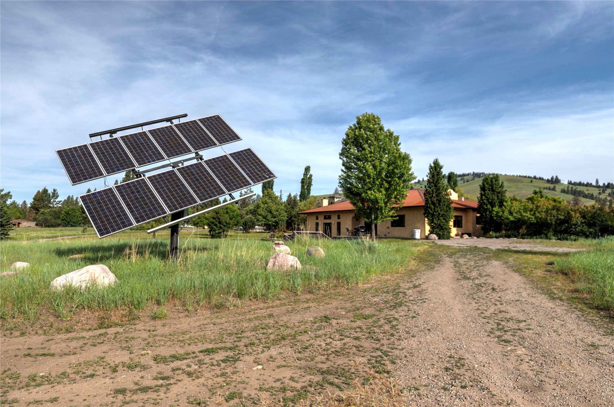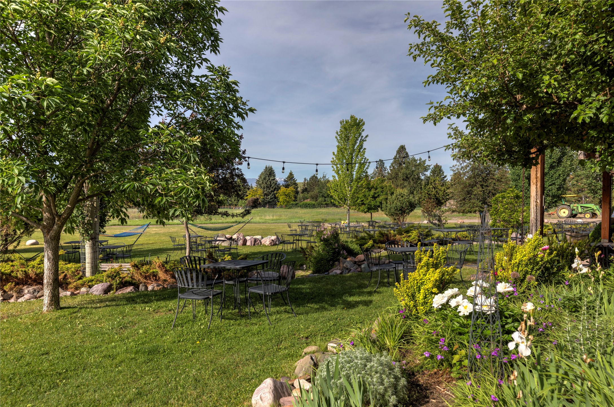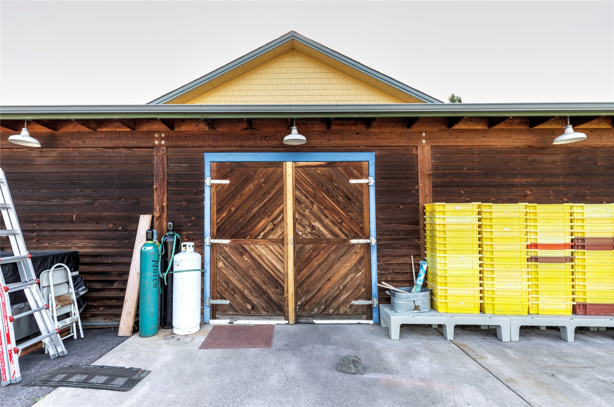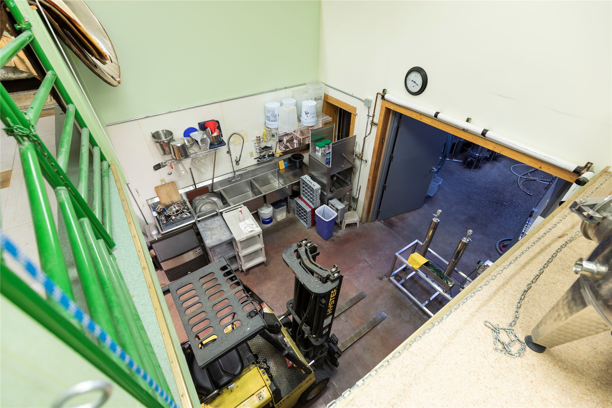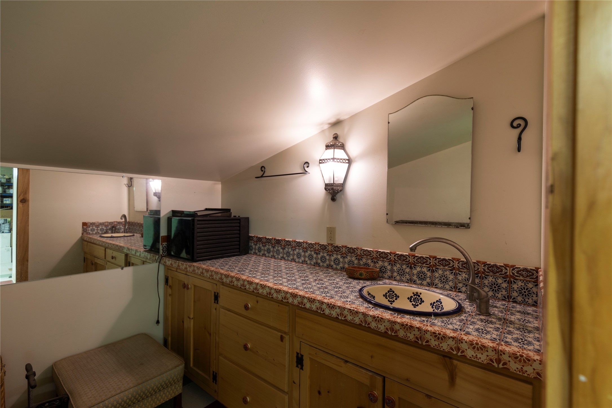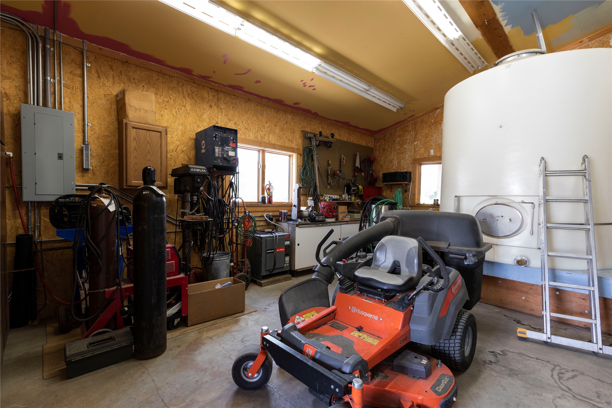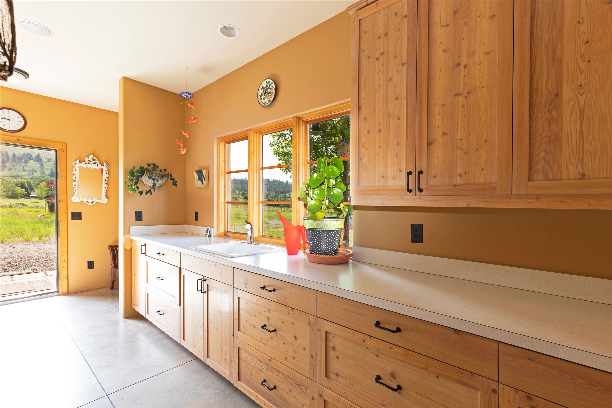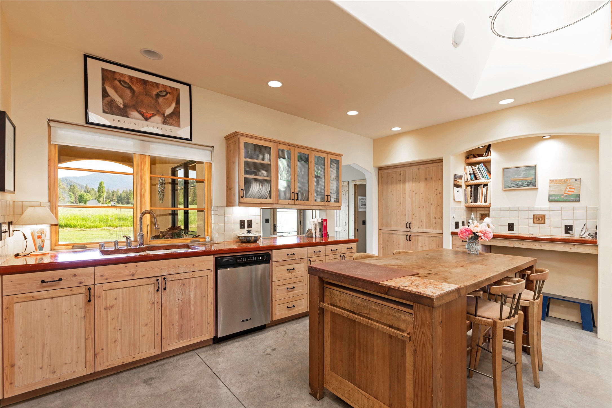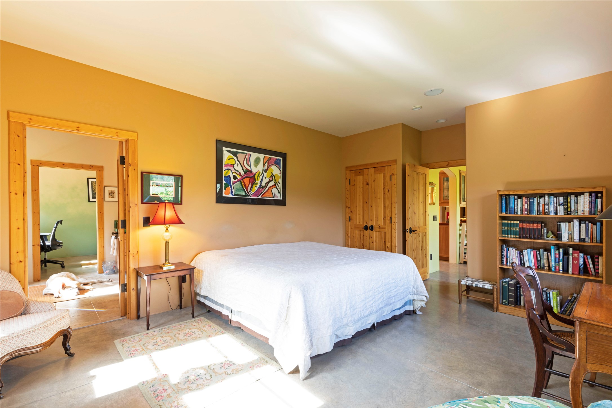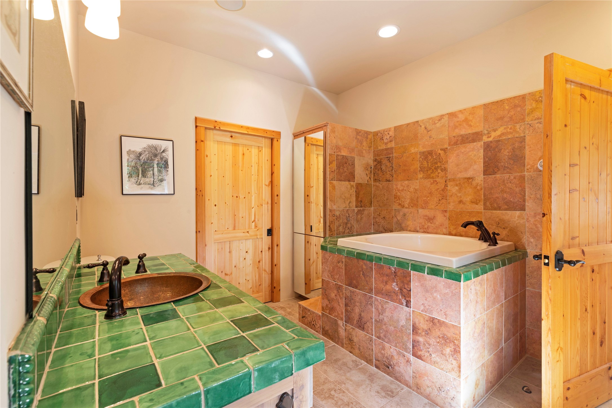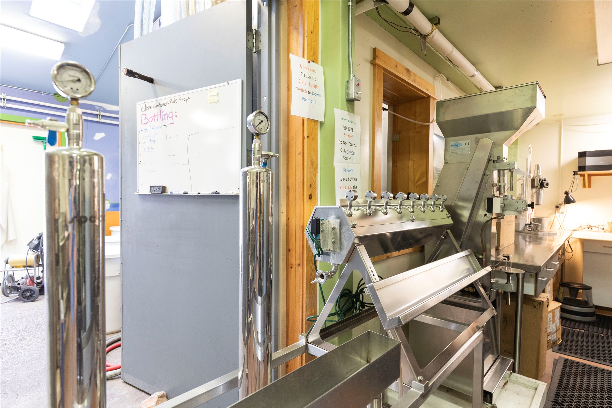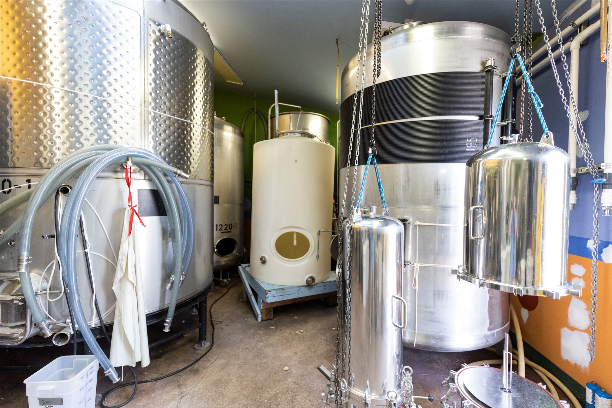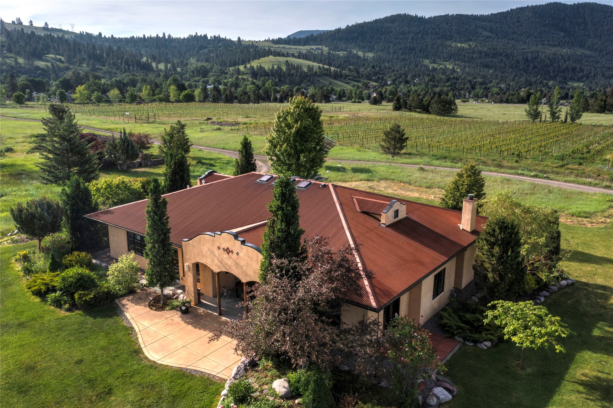4175 Rattlesnake Drive | Missoula
Own a Vineyard! Continue to run it as a successful winery and event venue, or convert it to your own desired use/business while still protecting the conservation values, and live on site in the existing residence. This 21.51 acre property has a large multi-use commercial building with a footprint of 3,600 sq ft. The house is located within the same building envelope and is a 2,634 sq. ft Mediterranean style home with 3bds + an office and 2 baths. The home is all on one level and the owners spared no expense in its construction with 9' ceilings, emtek hardware, stainless appliances, stucco exterior, high efficiency construction, and metal roof. The vineyard includes approximately 100 rows of grape vines over 8.5 acres of the site. There are 4 senior water rights for both wells into the Missoula Aquifer as well as Rattlesnake Creek for domestic use, irrigation and stock water. The solar array has capacity to produce 4,000 watts of electricity. Permitted uses listed under exhibit B of the conservation easement include: agricultural activities; grazing, pasturing and managing livestock; non-motorized recreation by owner or by agreement with third parties; educational, scientific, or research activities; up to 4 dwelling units (1 existing residence, 1 dwelling for employee housing associated with permitted commercial activity above a barn to be built within the building envelope, 1 to be built within the existing winery building or within another commercial building consistent with the commercial use, and 1 additional single family residence to be built within the building envelope.) Commercial activities include businesses, trades, professions, arts, music, dance and theatre (see associated docs) Specific permitted commercial activities listed in the easement include commercial vineyard; winery; tasting room; food service; private parties including weddings; events open to the public. Use of the residential dwellings for employee housing and rental; temporary or seasonal outdoor activities including contracting with 3rd parties to host running, biking or other recreational events; and agricultural leases. Manager and Bookkeeper in place. The 3 bedroom, 2 bath, + office Mediterranean style house is exquisitely designed with attention to detail, offering ample light with skylights and a wall of windows facing south. One could make this property home while continuing this wonderful legacy, or consider a multitude of other possibilities, such as a family compound, utilising the benefits of 3 additional dwellings and commercial building on the 5 acre envelope for additional dwellings, as well as agricultural resources of the 16.5 acres outside the building envelope.... or convert the current winery building into a fabulous market with locally sourced and homegrown items to sell, while continuing the community meeting spot for bikers and hikers coming and going from the vast Rattlesnake open spaces areas (see Snow Goose Produce for ideas). Priced below appraised value of $6,075,000 for winery, house and 21.5 acres. This reduced price of $5,500,000 includes 21.5 acres, house and commercial winery building, as well as all equipment and infrastructure for vineyard and winery. Terms: Owners to carry contract for Deed terms on property, as follows: $1,900,000 down 6.5% Interest Amortised over a 30 year term Contact listing agents - Katie Van Dorn (406) 370-9200 or Shannon Hilliard (406) 239-8350 for more information. MTR 30012005
Directions to property: Per GPS
