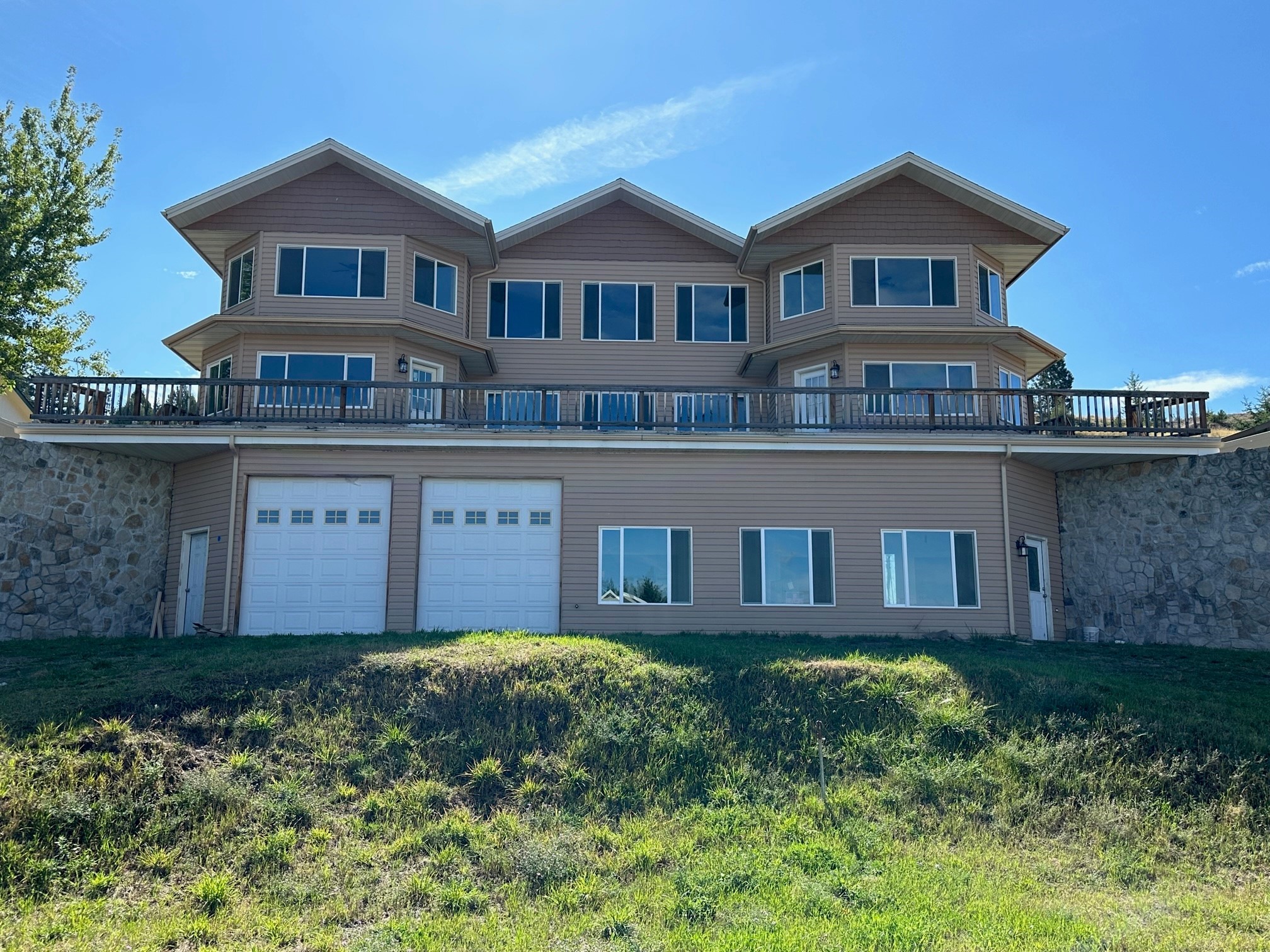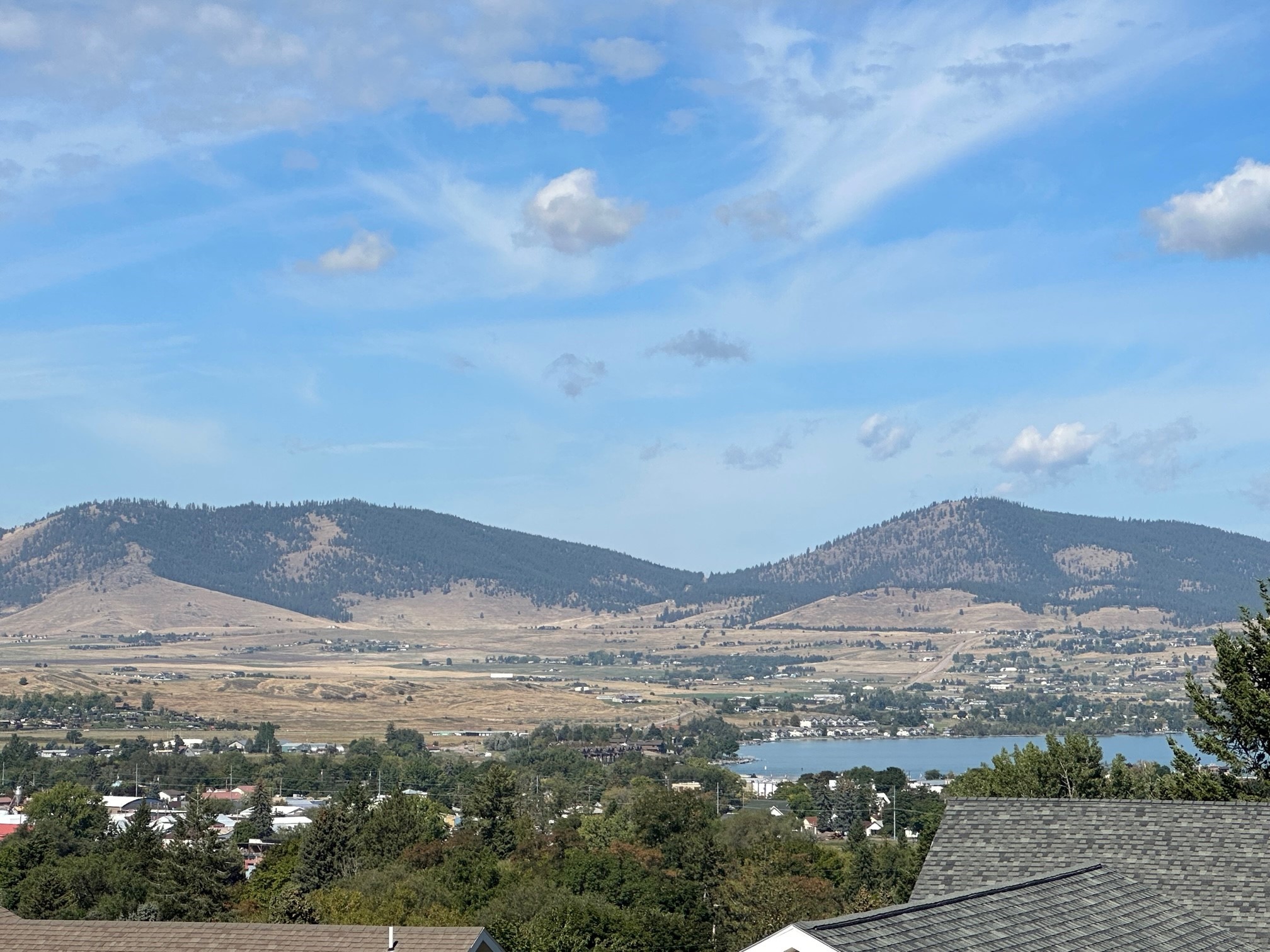1008 Hillside Court | Polson
Contractors Opportunity !! This home needs some finish work and is Aprox 6,000 square feet, includes, 6 Bedrooms, 6 Bathrooms, 2 Kitchens, and 1 kitchenette. Miles of Flathead Lake & Mission Mountain Views from the large deck, windows and other viewing areas. Make this your everything home as it is big enough to be just that. Size & Luxury tied into one package, gives you endless options & opportunities. Check with your Realtor, the new eased City Zoning regulations may make this a very profitable purchase or keep the private living areas for your family & friends. Interior needs finished & Exterior can be finished in the spring. Seller is willing to look at trades or exchanges ! Located in the resort community of Polson Montana. It has a amazing view of Flathead Lake. The house could be a blank pallet for anyone wanting a luxury Montana Lake View Property. It has custom woodwork made from local, Mission Valley pine. It has three levels of the best views in Lake County. You are approximately an hours drive from two international airports. There is skiing, hiking, fishing, biking, boating and some of the best of outdoor living that Western Montana has to offer. The house has radiant heat through out the floors. There are three separate living areas. The main floor has hardwood floors and custom tile in the bathrooms. It features an eat in country kitchen, with a large island, a butlers pantry with a wine cooler and preparation sink. There is an oversized imported range and oven, modern cabinets with custom hardware. You can walk out from the kitchen and entertain on the expansive rear deck. The open concept great room area also features a panoramic view of the lake and mountains and you will be able to serve dinner to your guests while they are enjoying the view. The main floor master suite has great views and has direct access to the rear deck. The spa like ensuite bathroom has his and her closets, a separate powder room, walk in shower, and soaking tub, two separate sinks and vanities, with room to relax in luxury. Also, on this level, there is also a separate office / bedroom with its own bath and shower, a media room or library and parking. The lot is fenced for optimal privacy. The third level has a spacious living area that has its own kitchenette and a panoramic vista from one side of the house to the other. It features a tongue and groove wood ceiling that gives the area a lodge feel. There is a second laundry room and plenty of closet space. There is custom tile in all the bathrooms. This floor has a second master suite with two vanities and a dressing area. In addition, there are three more bedrooms, two baths and each room has a split heat and air conditioning unit for custom climate control. The walk out bottom floor is made for family living, recreation, or overflow guests, it has a full bath with double sinks, and an oversized laundry area. There is a full kitchen with new appliances, a walk in pantry, a great room for entertaining, a bonus room for the kids or mother in law quarters. The garage area consists of two tandem garages with plenty of room for cars and toys. There is also additional off street Parking. Rental Ok, Short term rentals with zoning permit, no commercial zoning. Call Jay Bick or Janie Bick at 406-261-6711 or your real estate professional, MTR 30013498
Directions to property: From Highway 93 in Polson MT. Go South on 7th Street. Turn East onto 15th Avenue. Then take a right hand turn onto Hillside Court. 2nd property on Left Hand Side.












































