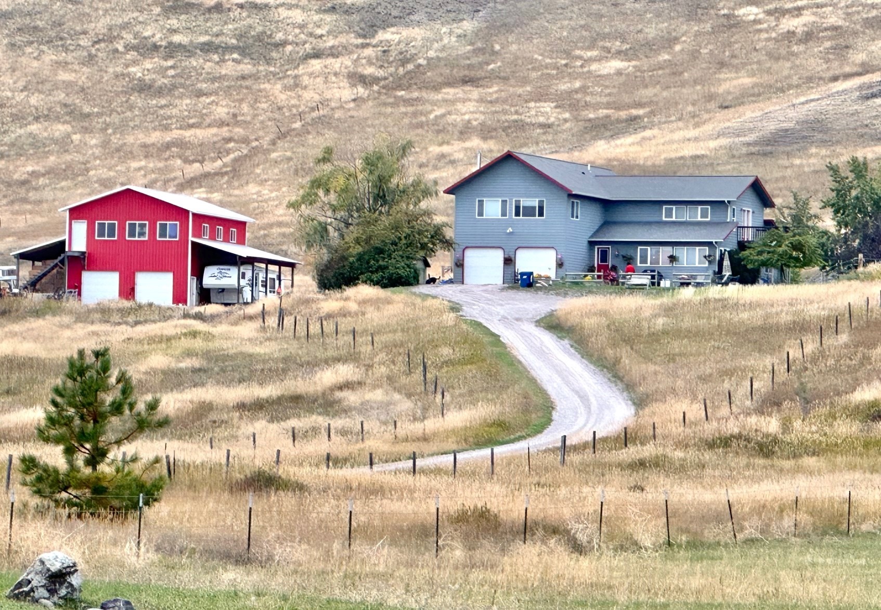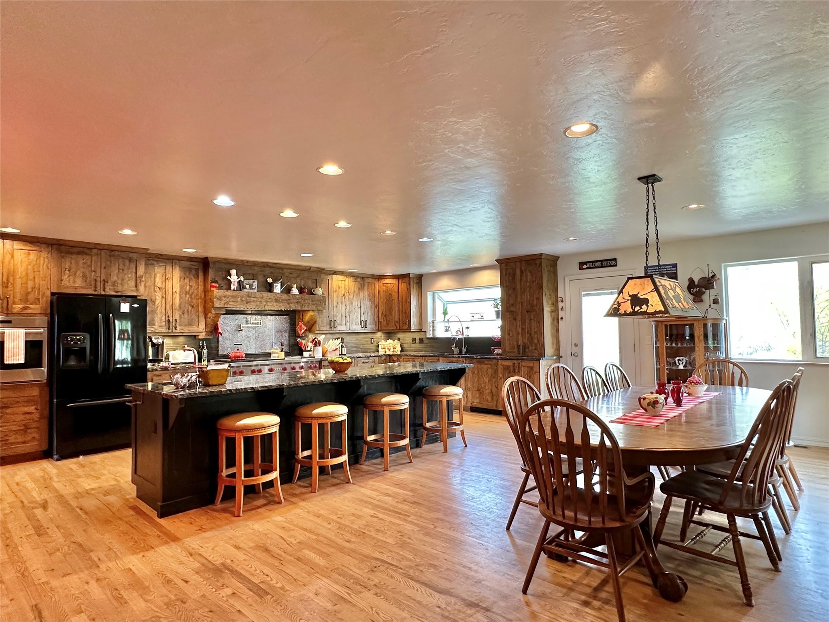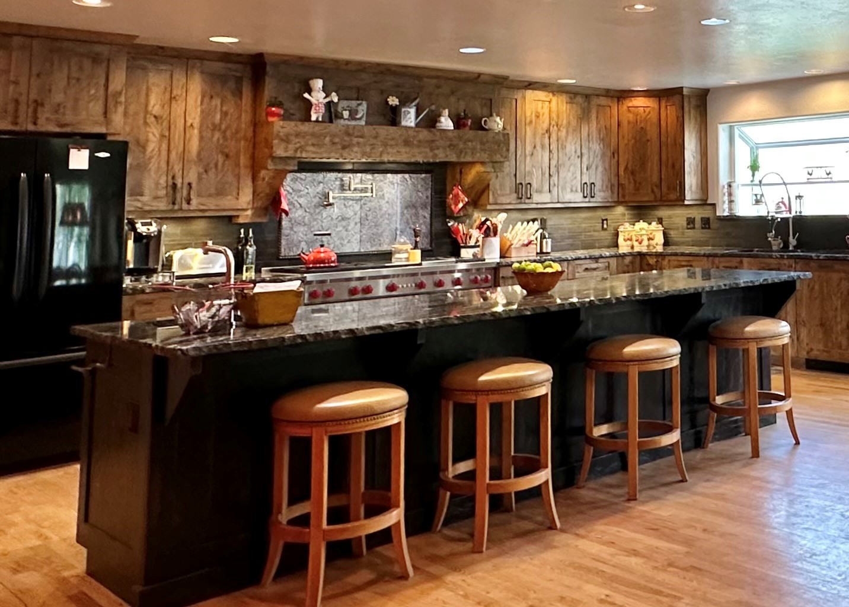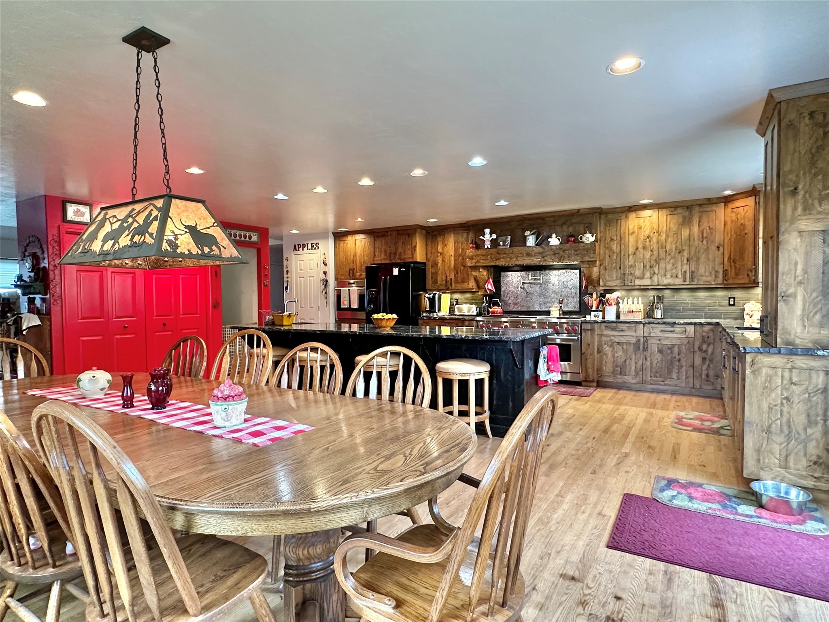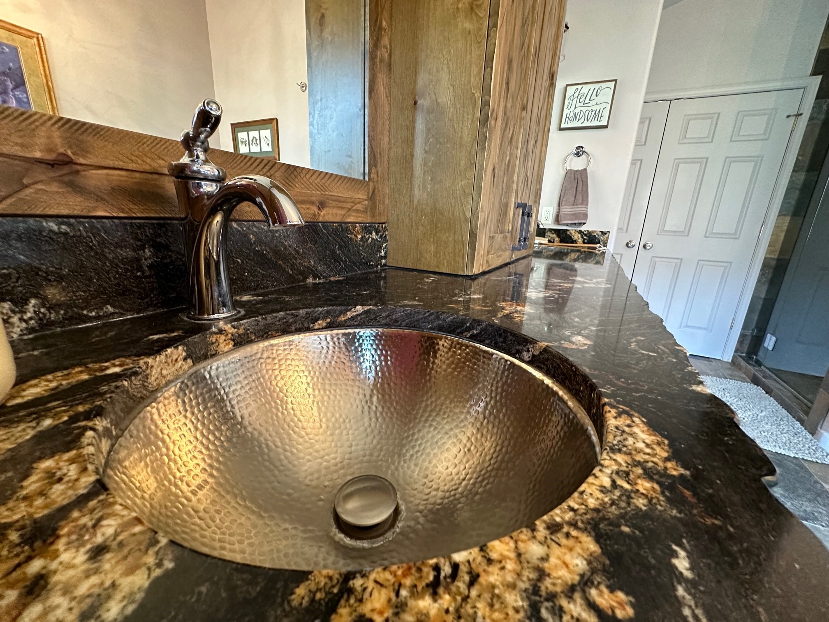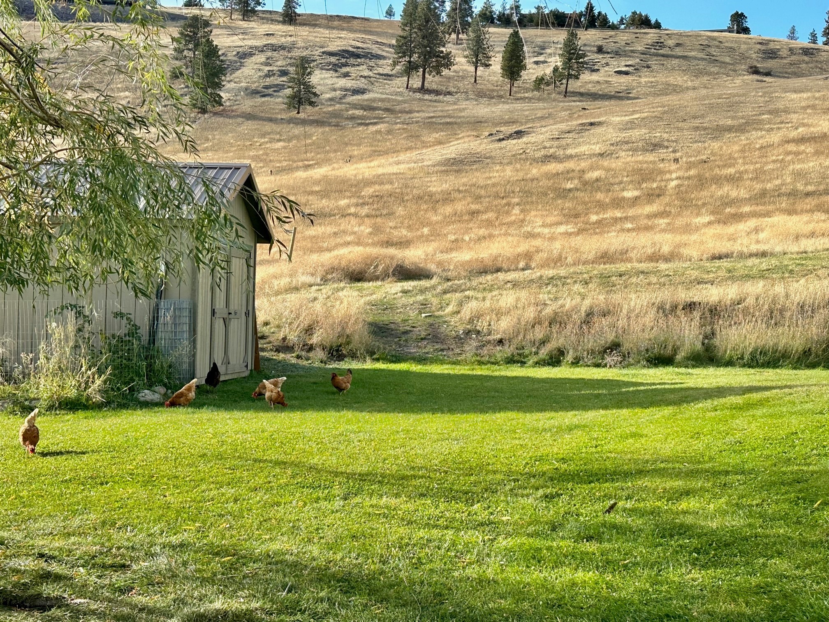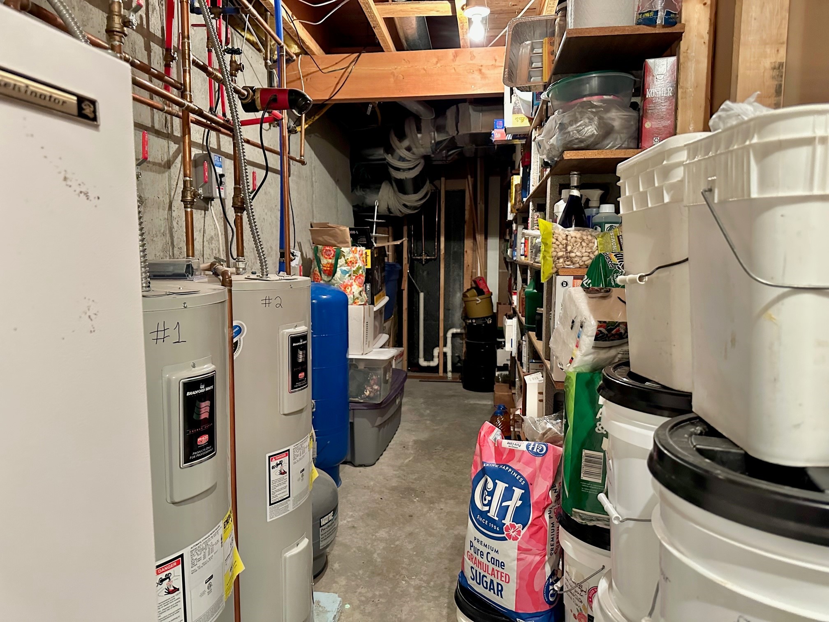41628 Ranch Road | Polson
Jaw dropping, Gourmet Kitchen, has a Wolf, Double Gas Range w/ two ovens, and a pot filler, + a 3rd elec oven & a beautiful rustic vent hood. Granite counters, kitchen sink & XL Garden Window, oak floors, Large Pantry, Beautiful Dish Cabinet, 11.5' Island with bar sink & granite top. "This Kitchen is made for Cookin !!" and entertaining at the same time. The Dining & relaxing room are part of and near by, or enjoy the patio just outside the kitchen door. There are two bedrooms on the main floor. Upstairs you will find a kitchenette and two more bedrooms a large living room for entertaining a large crowd or to get away and enjoy the amazing mountain & lake views. The Main Bedroom Bath has a XXL Large copper soaking tub & a beautiful tile shower. Down stairs find a nice bedroom, bathroom and game room. (Bedroom Window is non conforming.) Sellers will require a reasonable time to vacate. Contact Jay Bick or Janie Bick at 406-261-6711 or you Real Estate Professional. Outside you have 20 acres, an amazing garden, patio, deck, CHICken House, storage shed, & a orchard. The large shop has room for toys or tools, horses or hay, you decide. Shop has a large upper area that can be turned into anything you can imagine. Also property has Under ground sprinklers & Montana Sunshine. MTR 30014162
Directions to property: From main Street in Polson, take hwy 93 North 5 miles, Then go 1/4 mile West on Ranch Road. Property is on the North side of Ranch Road.
