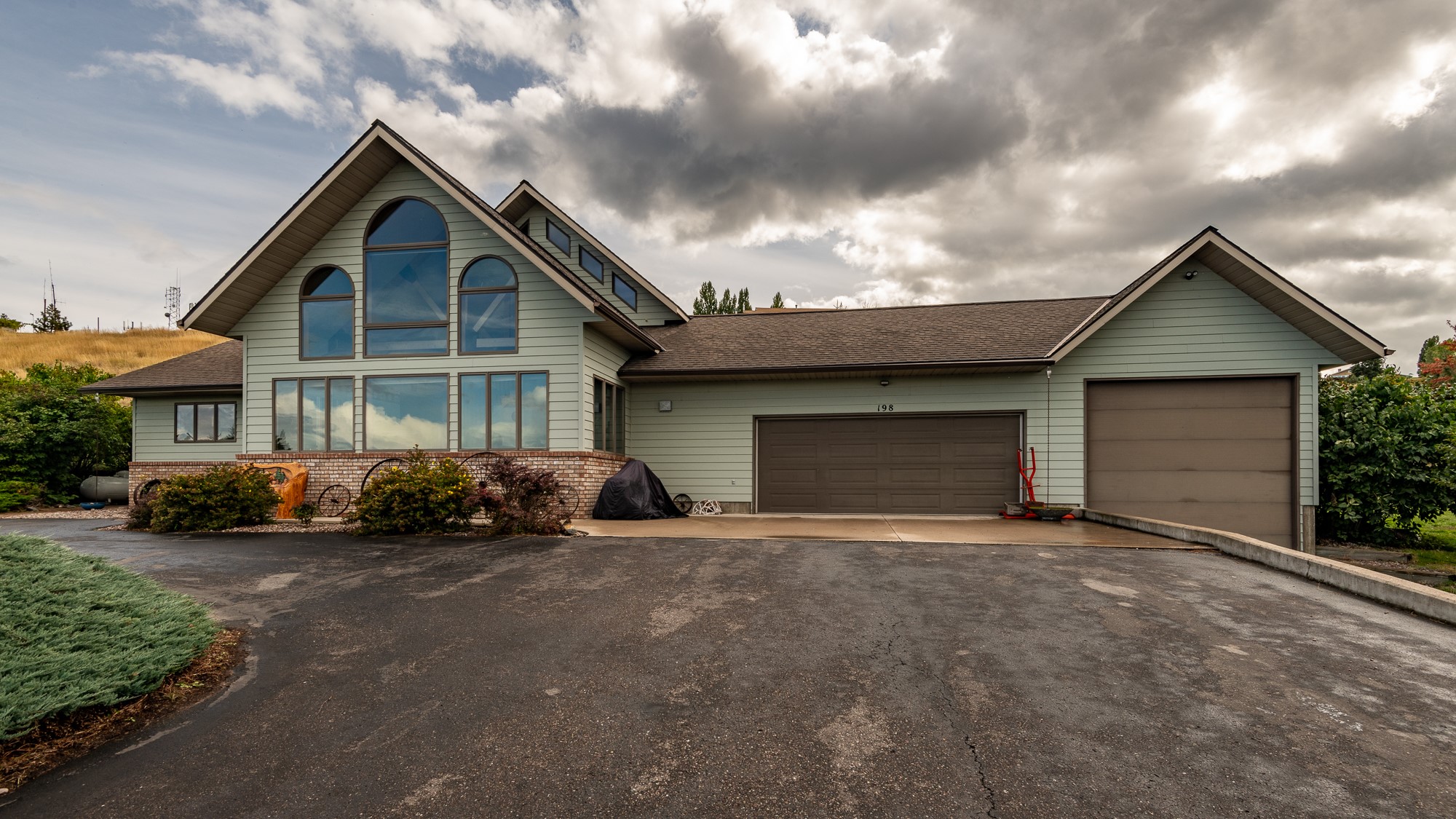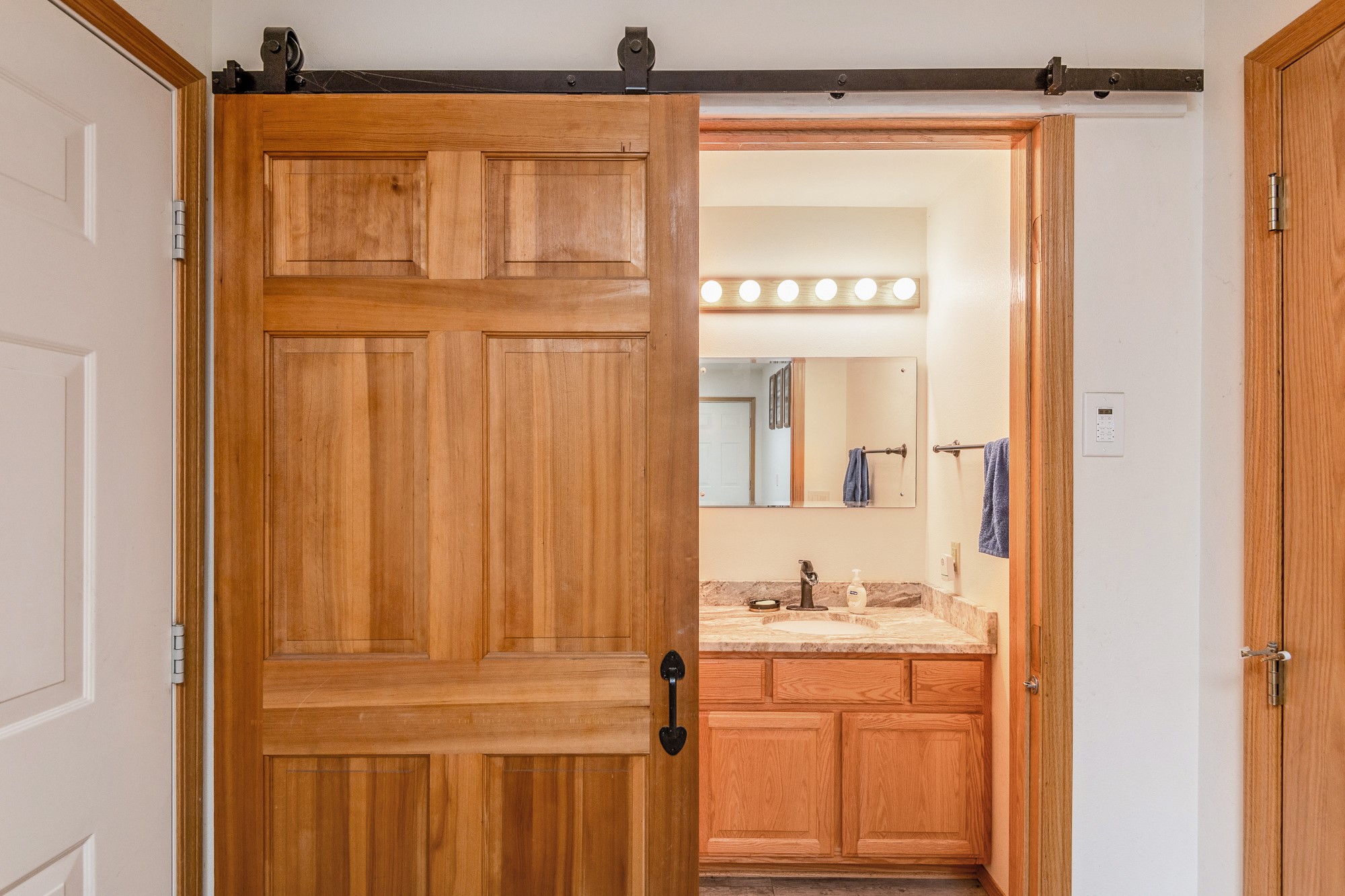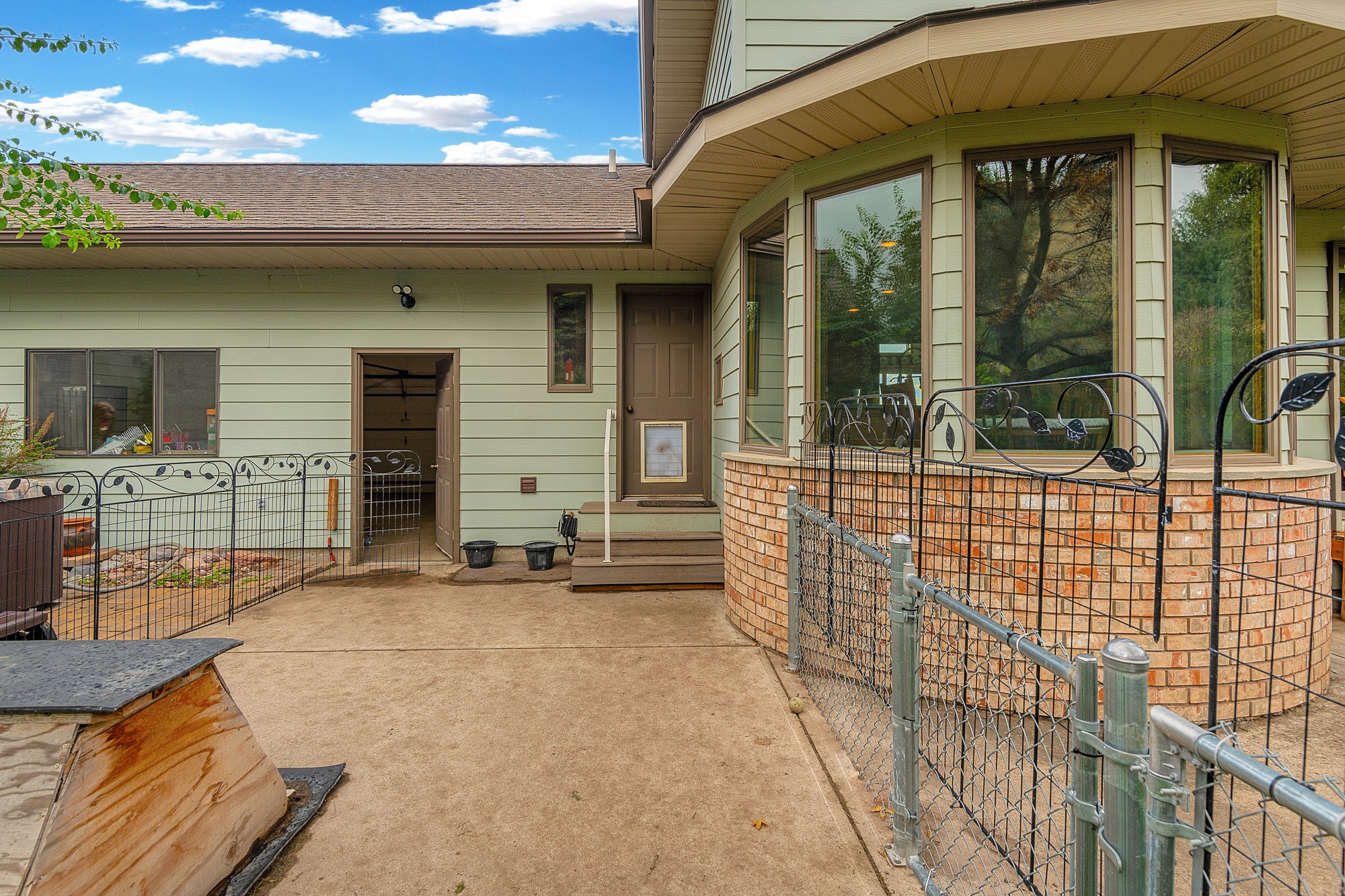198 Claffey Drive | Polson
Enjoy an expansive Flathead Lake view plus peaks from Glacier National Park and the Mission Mountain range in this beautiful 2000+sq. ft. home which boasts interior architectural accents with vaulted ceilings, exposed wood beams in the living room, and custom picture windows. Come home to the spacious primary suite, located on the main level, along with open dining/kitchen and a laundry/mud room with a 1/2 bathroom between the attached oversized double car garage and the kitchen. The upper level has 2 bedrooms and a full bathroom, plus an office nook enhanced with the gorgeous lake and mountain views. There is a solid infrastructure including heat pump with central air conditioning, 2 hot water heaters, air exchange, back up furnace paved circular driveway and underground sprinklers. The attached double car garage has an additional RV garage (48.5' x 14') with 220 plug in, water & sewer. Contact Jeanie Deetz at (406) 270-1942 or your real estate professional. MTR 30014641
Directions to property: Skyline Drive to Claffey Drive to sign on right.



































































































