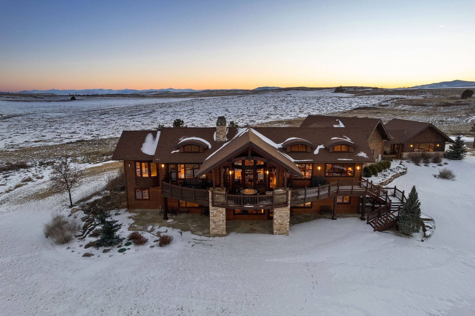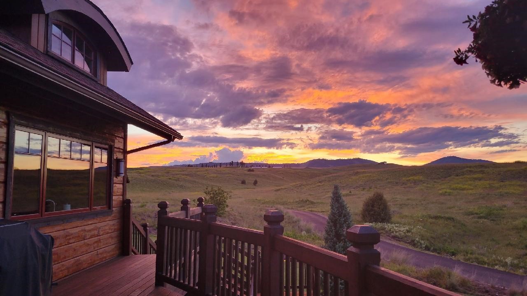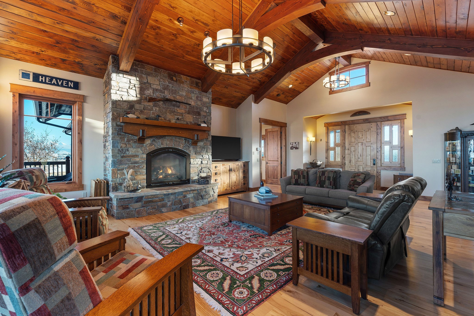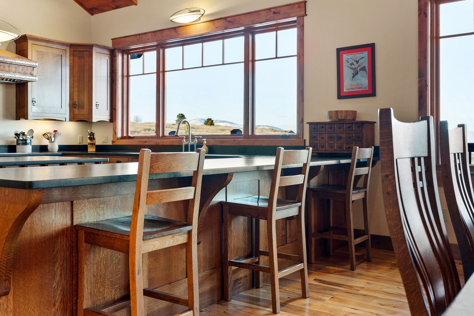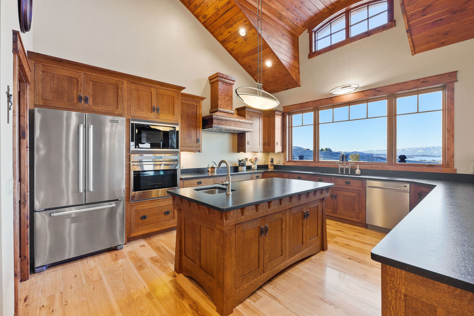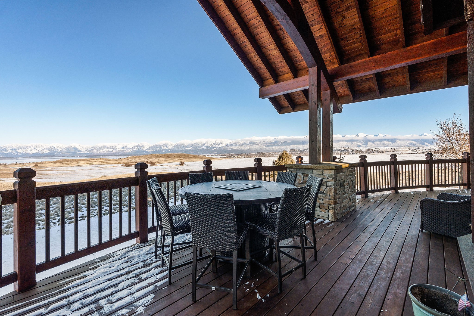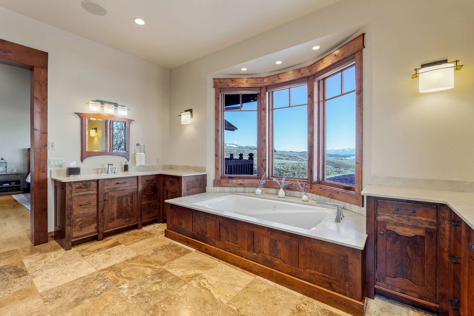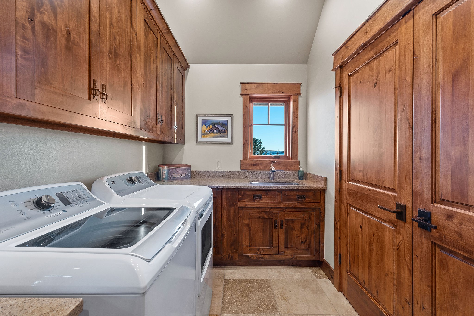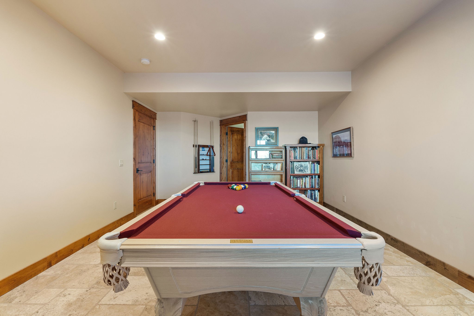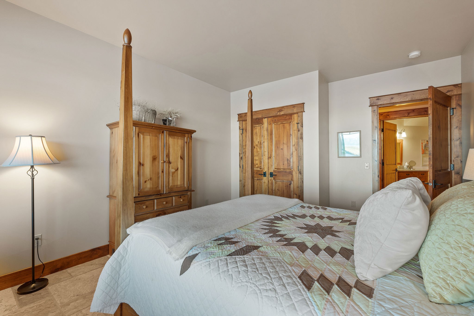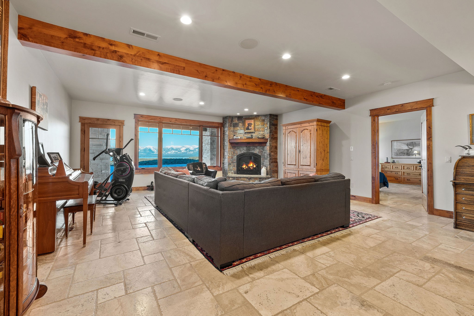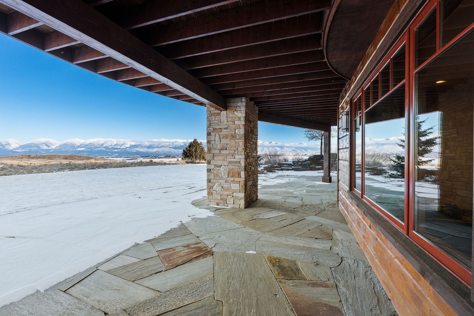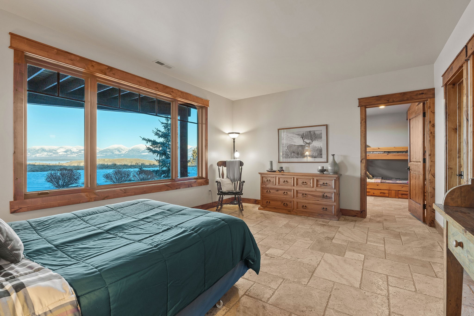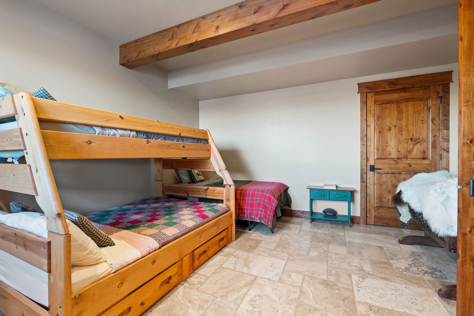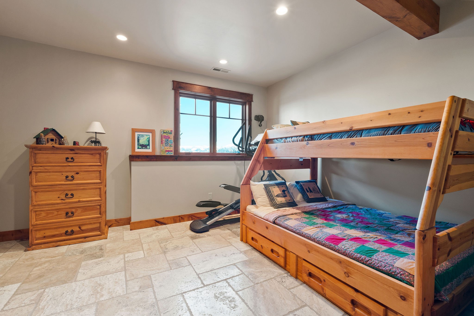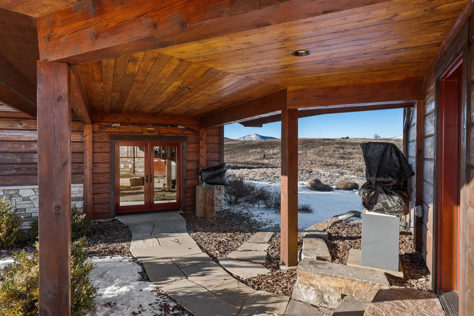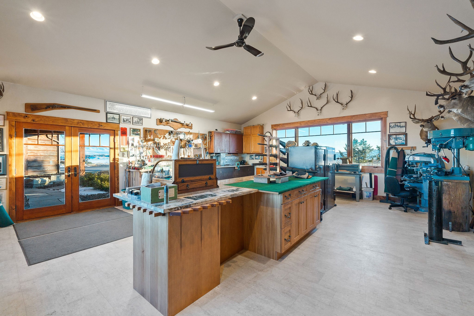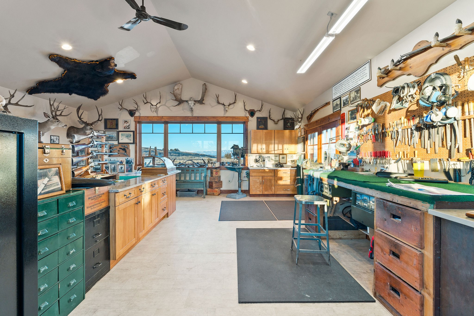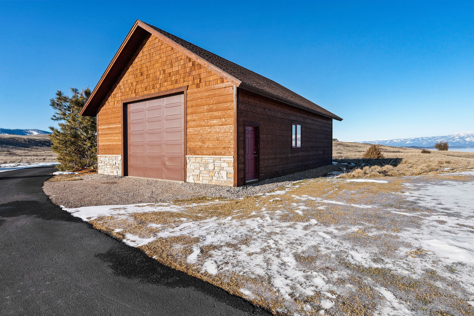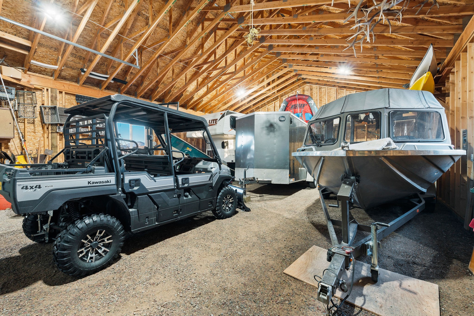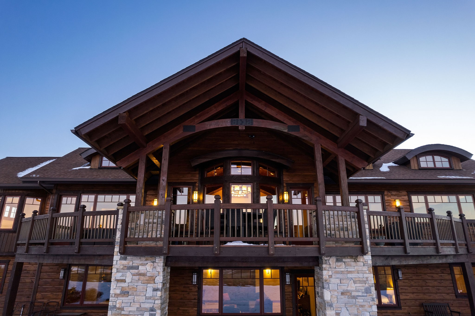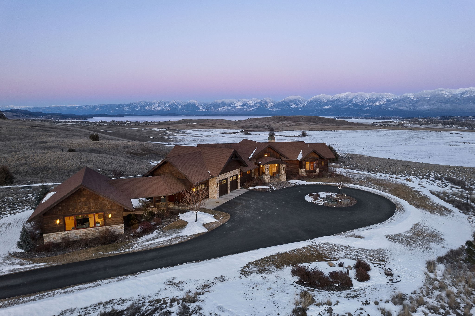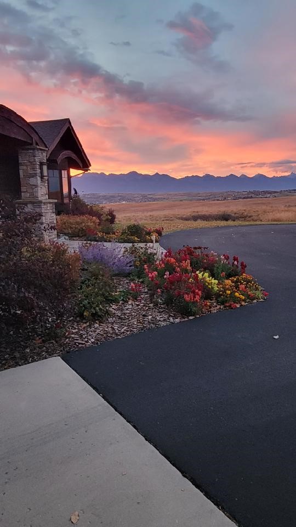35935 Irvine Ridge Lane | Polson
Exquisite custom craftsmanship meets spectacular Mission Mountain and Flathead Lake views at this 4BD/4BA 4,941 SF home on 10.03 acres. With a main level primary suite, this home showcases a gorgeous fusion of woodwork and upscale finishes, which include natural hickory wood and travertine tile floor, hand-picked Chief Cliff Rock on both interior fire places and exterior columns, knotty alder doors & trim, granite countertops, T&G pine ceiling, lower-level in-floor radiant heat, and handblown glass lighting from Hubbardton Forge. Step outside the main level to the covered deck, or the lower-level walkout to the covered patio for endless entertainment possibilities. Walk through the covered breezeway to access the 30x24 heated shop, while a 30x40 barn, added in 2020, further enhances the property’s functionality. Flathead Lake recreation and amenities are just minutes away! See Feature Sheet in docs. Call Jennifer Shelley at 406.249.8929 or your real estate professional. MTR 30020845
Directions to property: Hwy 93 in Polson to Irvine Flats Rd. Right on Irvine Estates Rd. Turn left to property.
