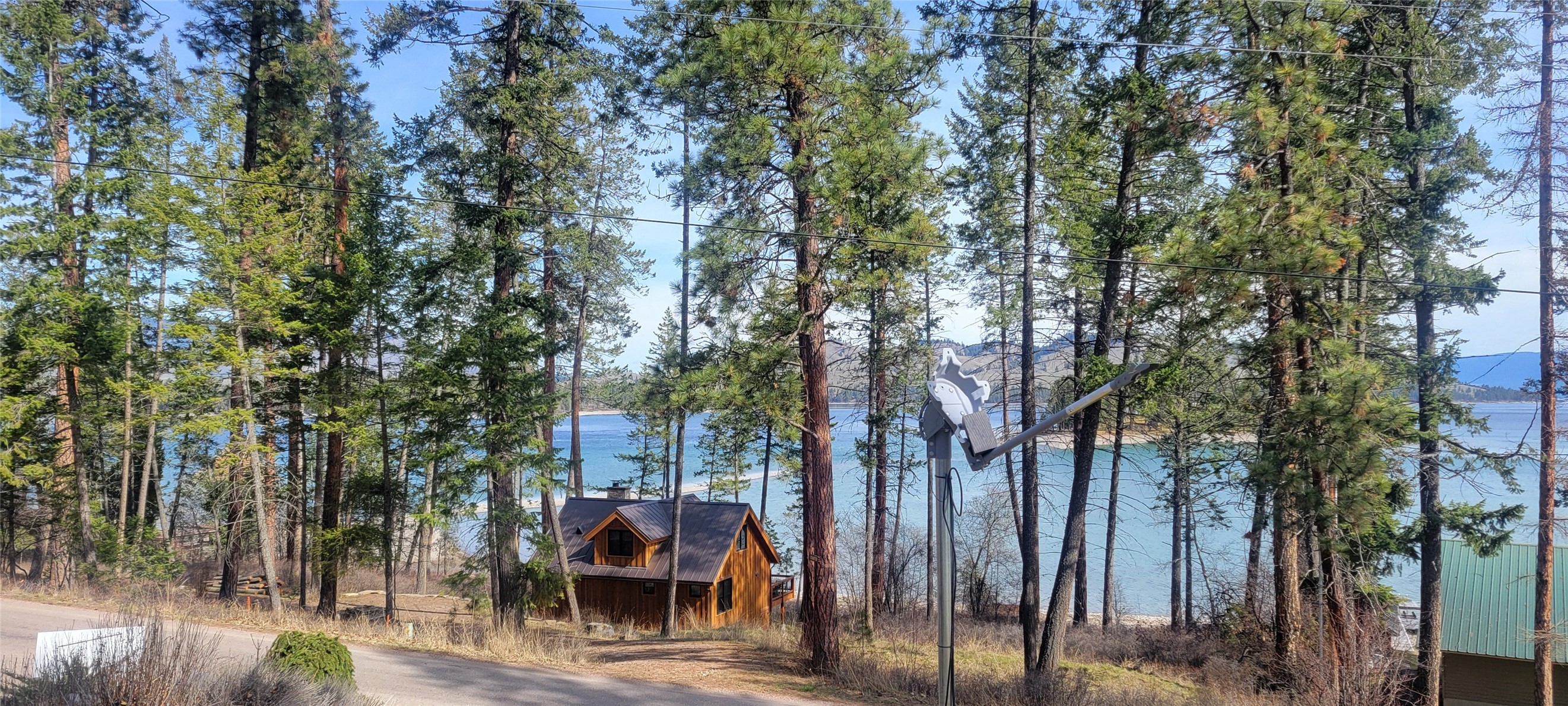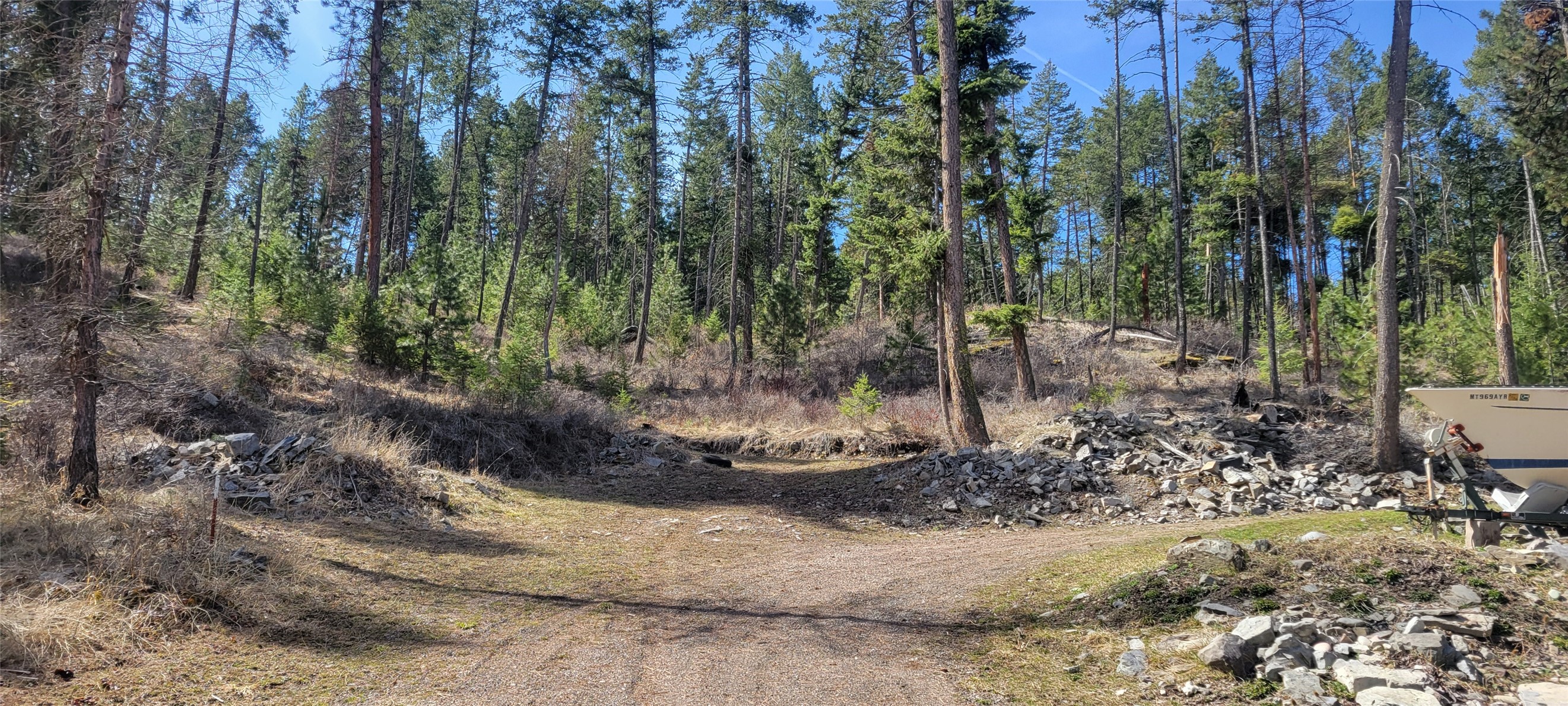41833 Melita Island Road | Polson
Special 3 season destination property, having deeded common lake access to boat and play on Flathead Lake. Views through the trees to Dream Island, with lots of potential to personalize your own scene. Newer shop with living quarters plus an original 1 bedroom cabin on a 3.7 ac. lot just 15 minutes north of Polson. The "shouse" 1st level has a 12'hi overhead door, work shop consists of 50% of that level w 220 A/S. Remainder of ground floor has 1BR, 1Ba, and a sunroom. Upper (main floor) combines beautiful vaulted ceilings, custom cabinetry and woodworks, a wet bar, dining area, kitchen w propane range, subzero refrigerator, freezer. 1 main floor bedrm, a3/4 ba, laundry & bonus room, w free standing oil stove, and glass doors. Fronting Melita Isl Rd, a charming renovated 1930 cabin w plank wood floors, kitchen, 3/4 Ba, covered sitting porch. Great Rental hs. Many personal affects in "shouse" can be included, negotiated, or moved. Shared engineered septic system, Shared private well. MTR 30022352
Directions to property: 93 at Melita Island road 10 miles north of Polson, 1 mile to property on right.


































