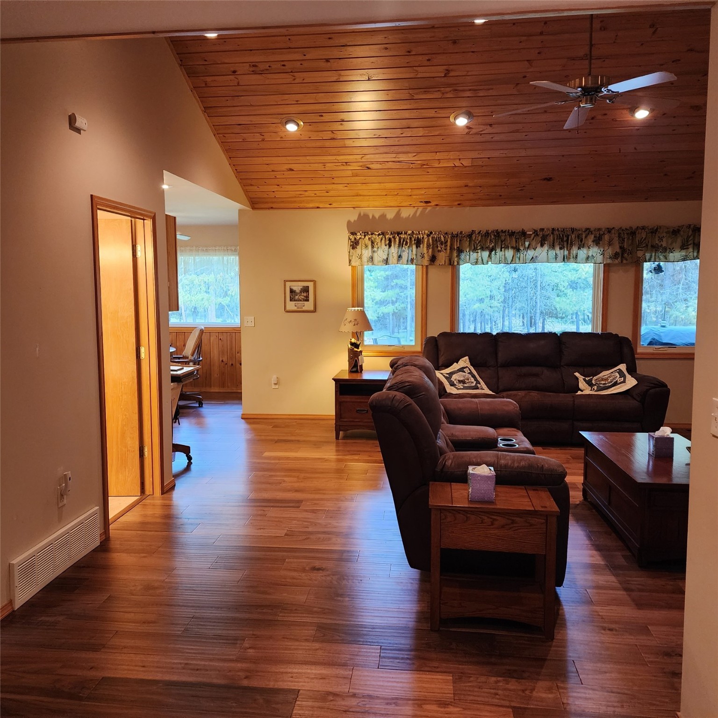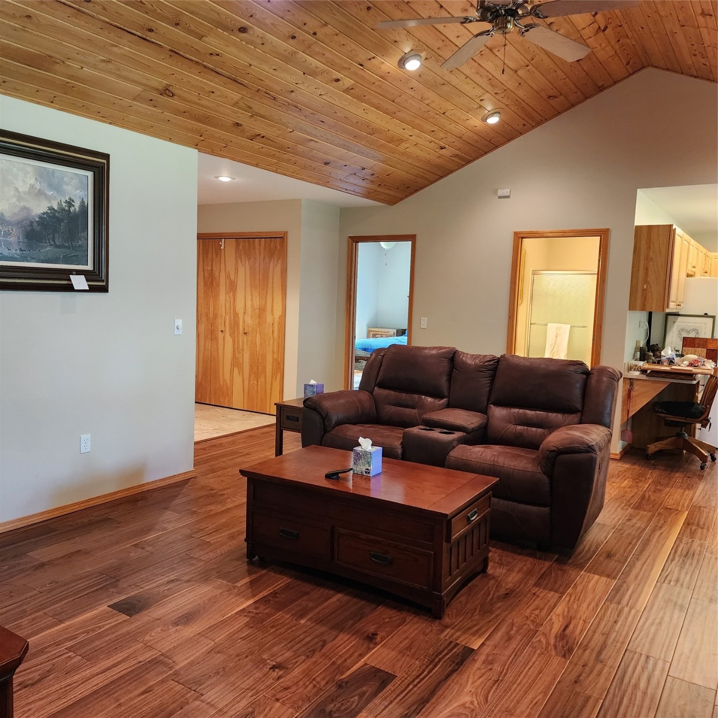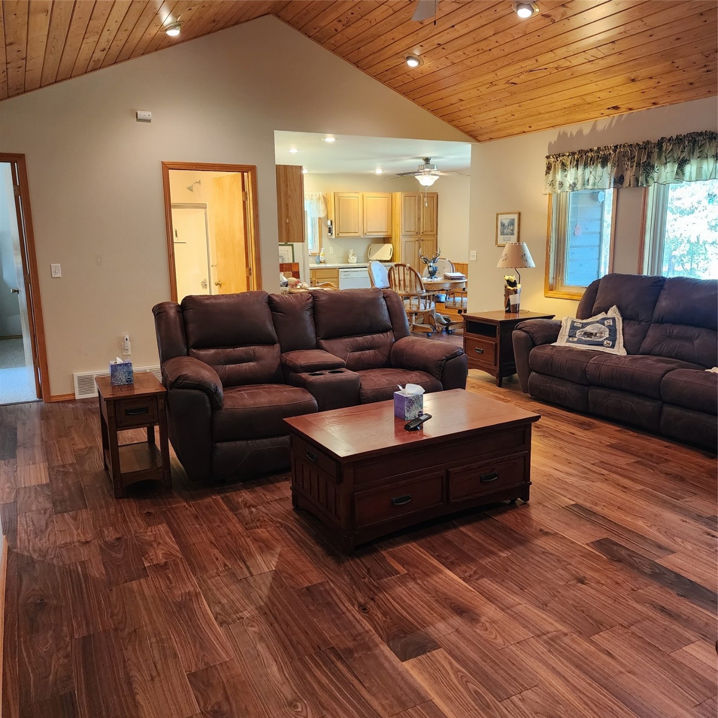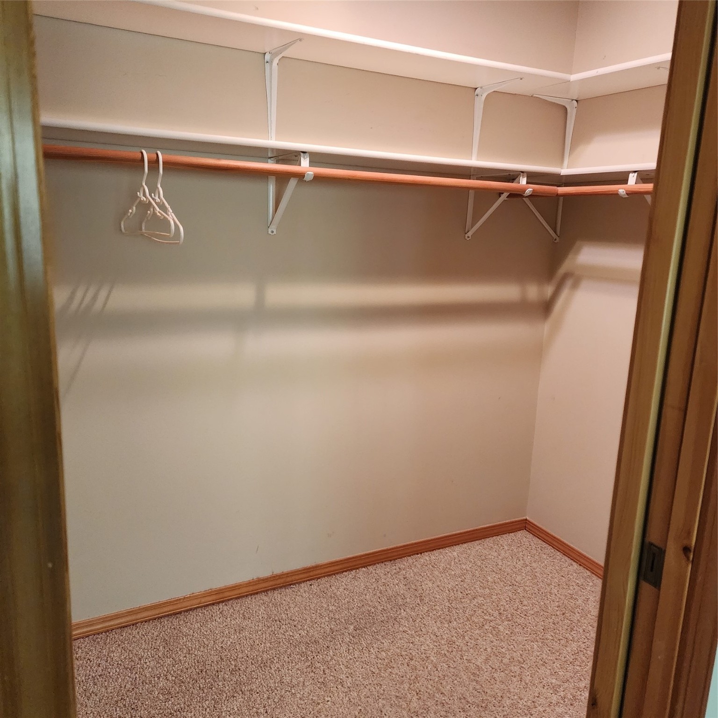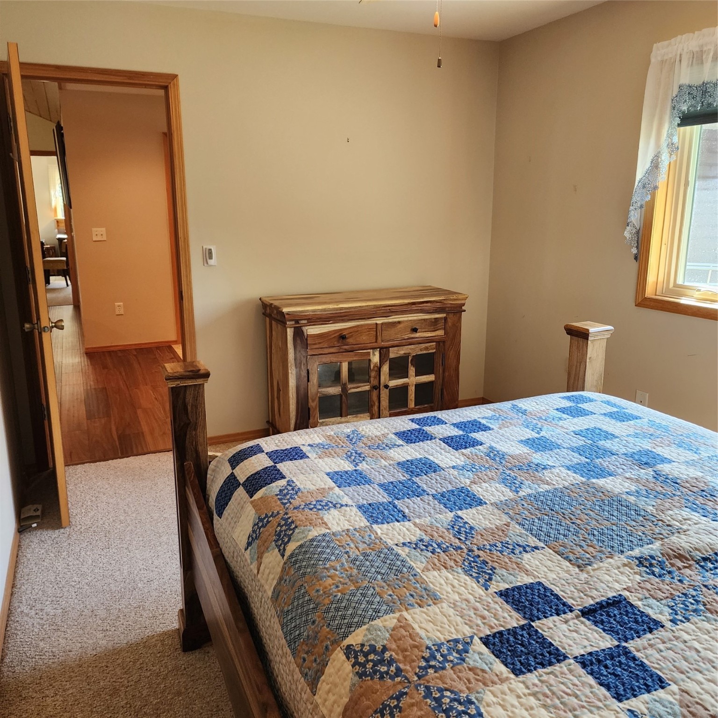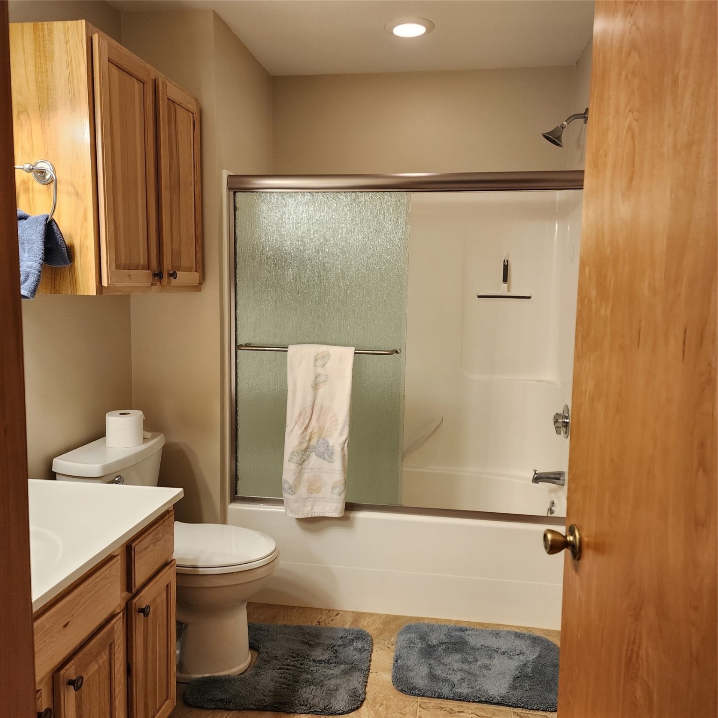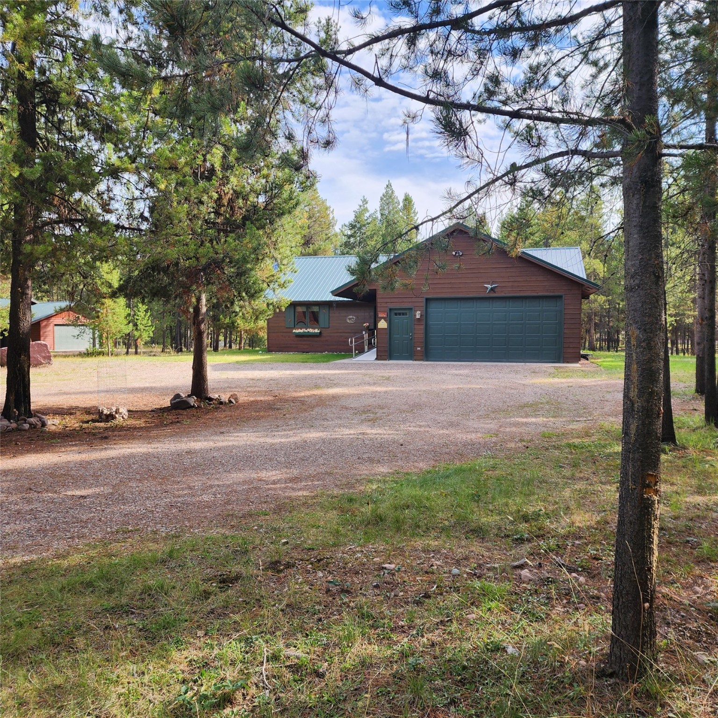218 Hauser Drive | Seeley Lake
Come see this lovely 3-bedroom, 2-bathroom home in a quiet neighborhood in the resort town of Seeley Lake, MT. Step inside to discover an inviting open concept floor plan that seamlessly connects the living room with cathedral ceilings of blue pine and the spacious eat-in kitchen. Recently upgraded, this home boasts brand new engineered hardwood flooring, windows, and a roof installed in August-2023, ensuring worry-free living for years to come. The primary suite is includes a spacious bedroom, ample closet space, and a private en-suite bathroom for your convenience. The second bedroom currently serves as a well-appointed office space, perfect for remote work, with a separate area for guests to stay comfortably. Located close to town and schools. BTVA & BATVA. Call/text Kim Van De Riet at 406-370-9957 or your real estate professional. The convenience continues with a dedicated laundry room leading into the attached 2-car garage, making daily chores a breeze. Step out from the kitchen onto the back patio, where you can enjoy peaceful moments overlooking the private yard. The property corners are clearly marked, ensuring that you have your own slice of paradise. MTR 30013841
Directions to property: Turn off Hwy 83 onto Locust Lane (turns into Airport Rd) turn right on Hauser Drive. 3 house on left. Circular Drive.

