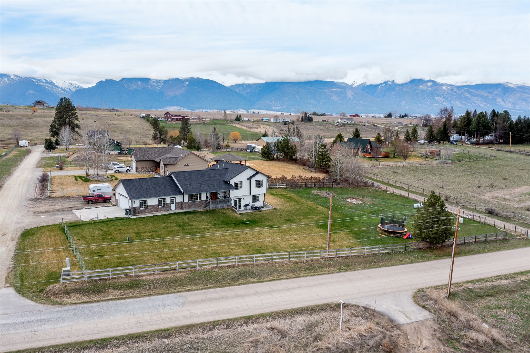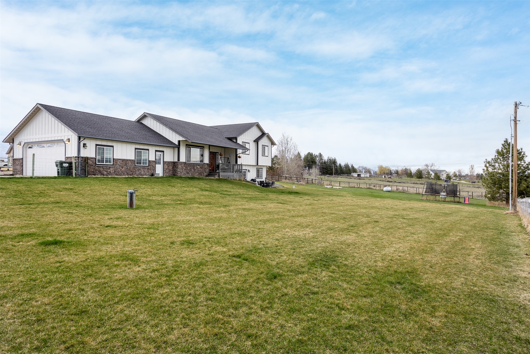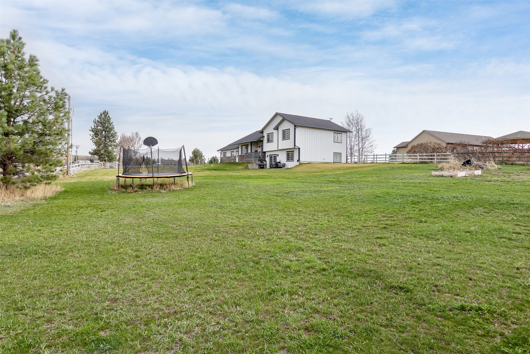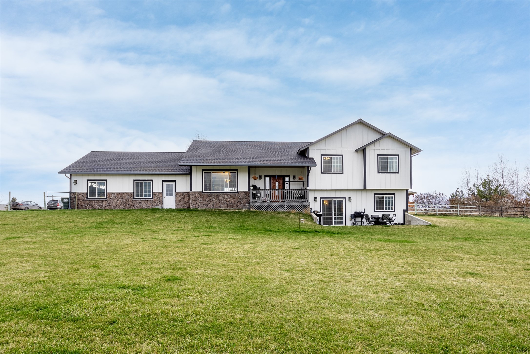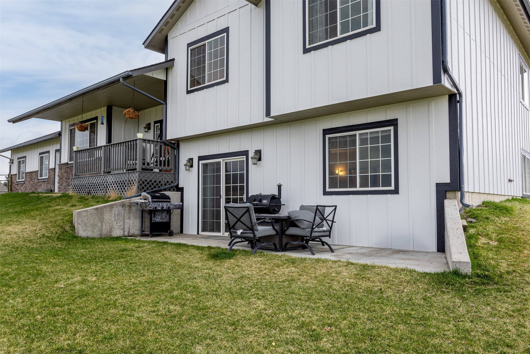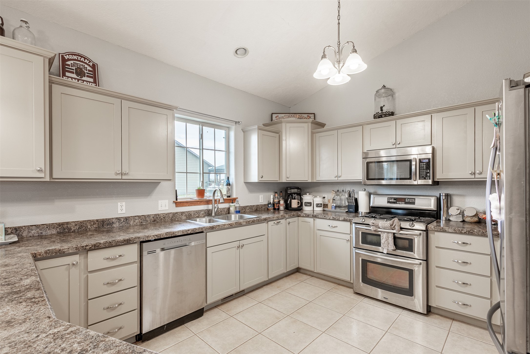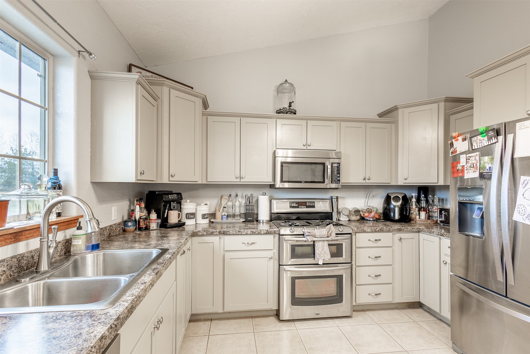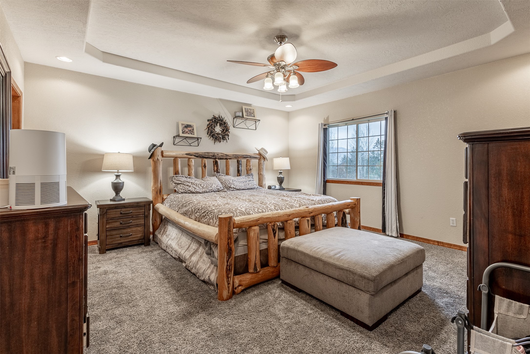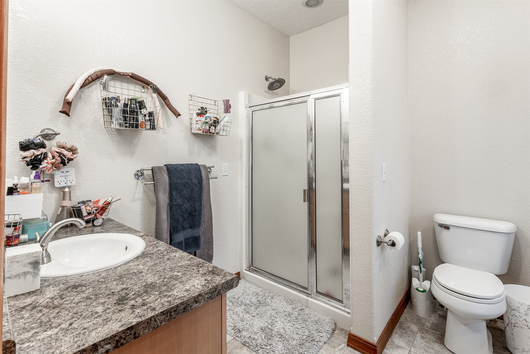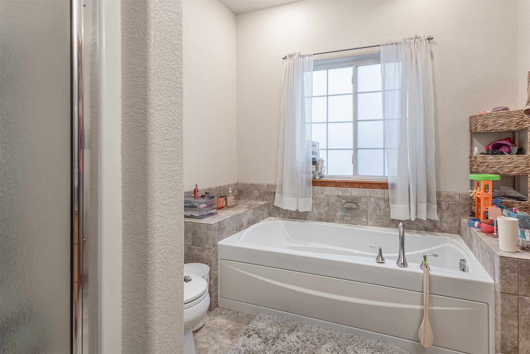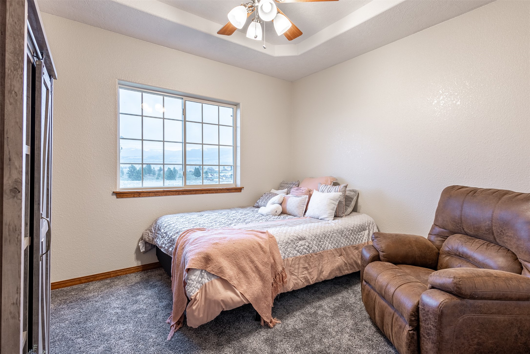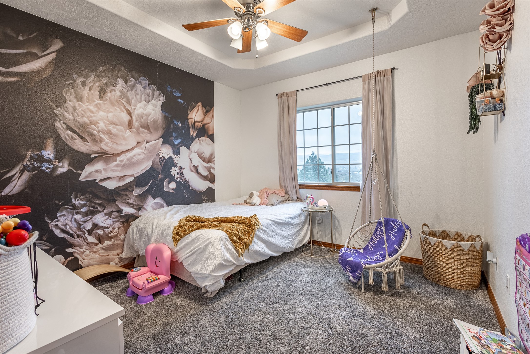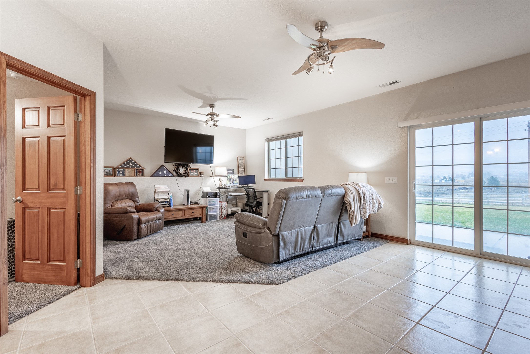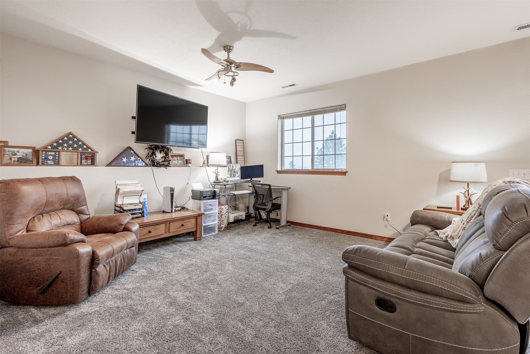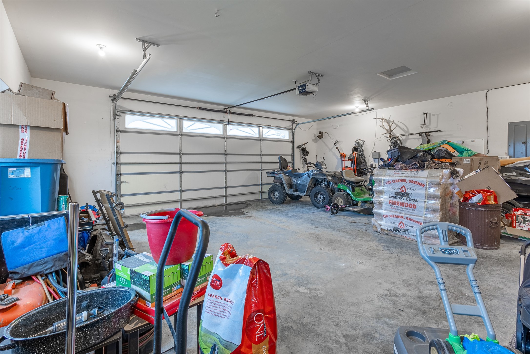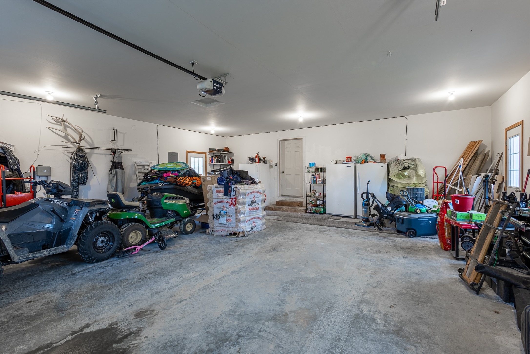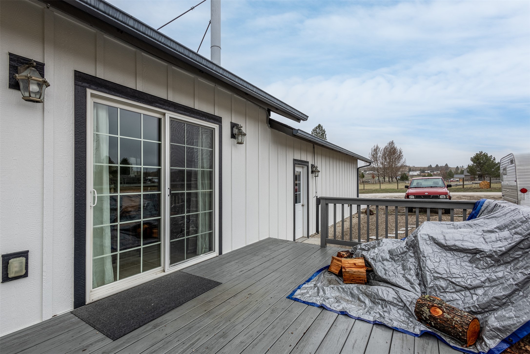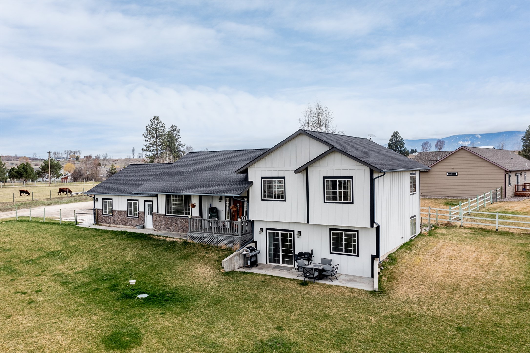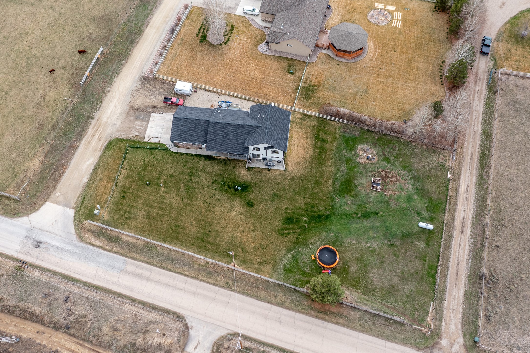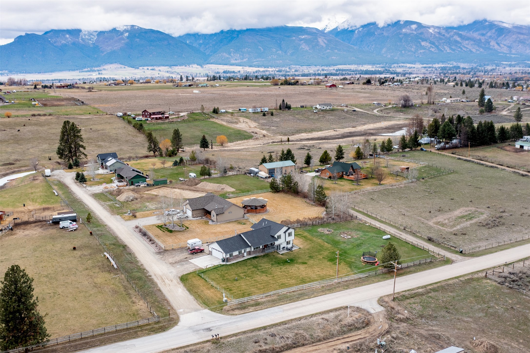776 Duck Pond Way | Stevensville
Welcome home to 776 Duck Pond Way in beautiful Stevensville, Montana. This home has received $41k in Diamond Kote engineered wood siding with a 30-year, no-fade warranty; a new 2023 furnace; a new 2023 50-year composition roof; newer carpet with high quality padding and a new 2023 woodstove that heats the entire house. And don't forget about the central AC to keep you cool in the summer! This home offers an open concept living room, dining room & large kitchen with vaulted ceilings on the main floor. Upstairs is the large primary bedroom with attached full bathroom with 2 more guest bedrooms and the 2nd full bathroom. The walk-out fully finished basement has the 4th bedroom with attached 3rd full bathroom, living room and spacious walk-in laundry room. Enjoy the mountain views from the covered front porch or the back deck with fire pit. The 2-car garage is finished with lots of windows and the yard is fully fenced. Call Aly Lester at 406-546-0493 or your real estate professional. MTR 30022773
Directions to property: Eastside Highway to Airport Road, Left on Illinois Bench Rd, Left on Duck Pond Way. First House on the Right.
