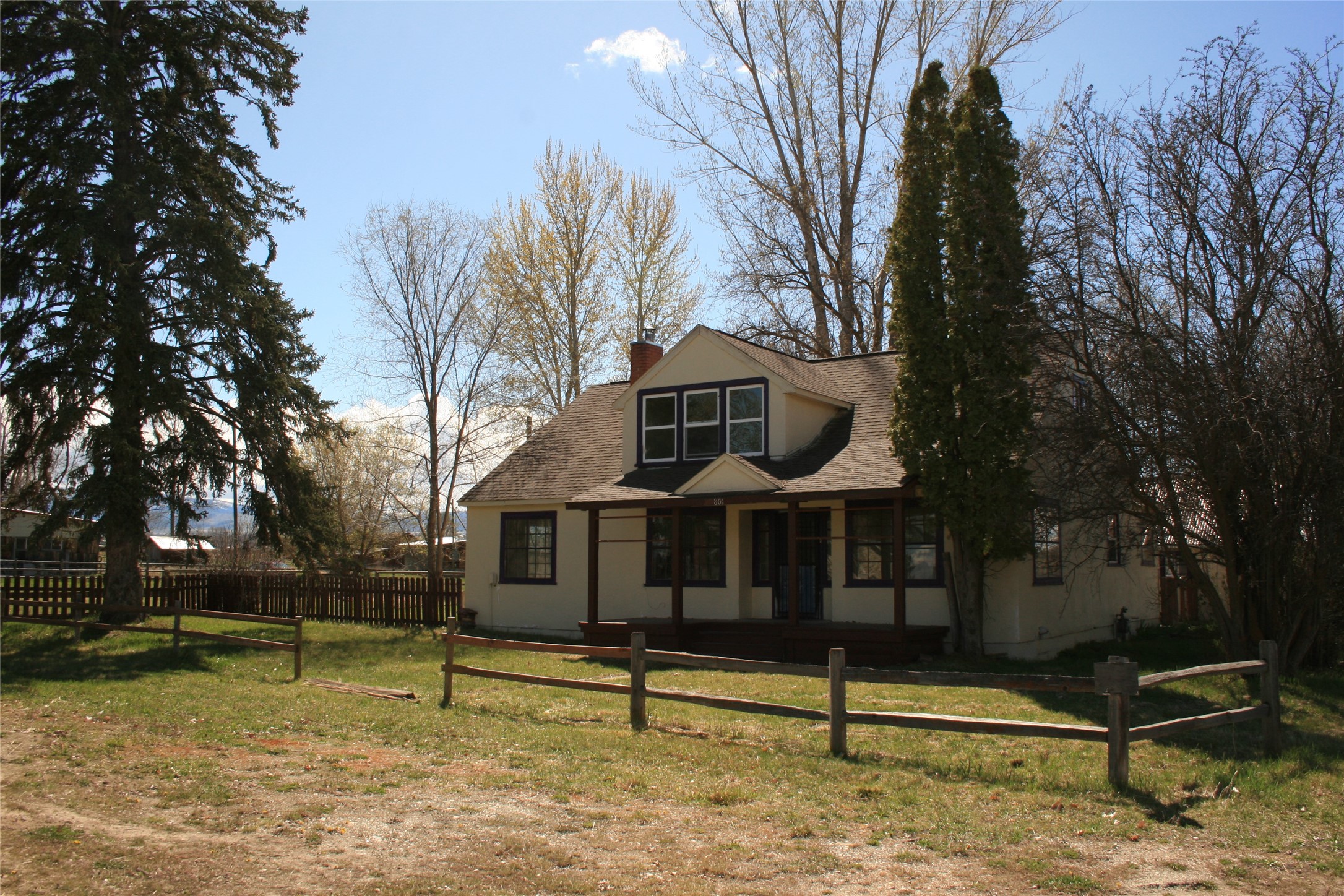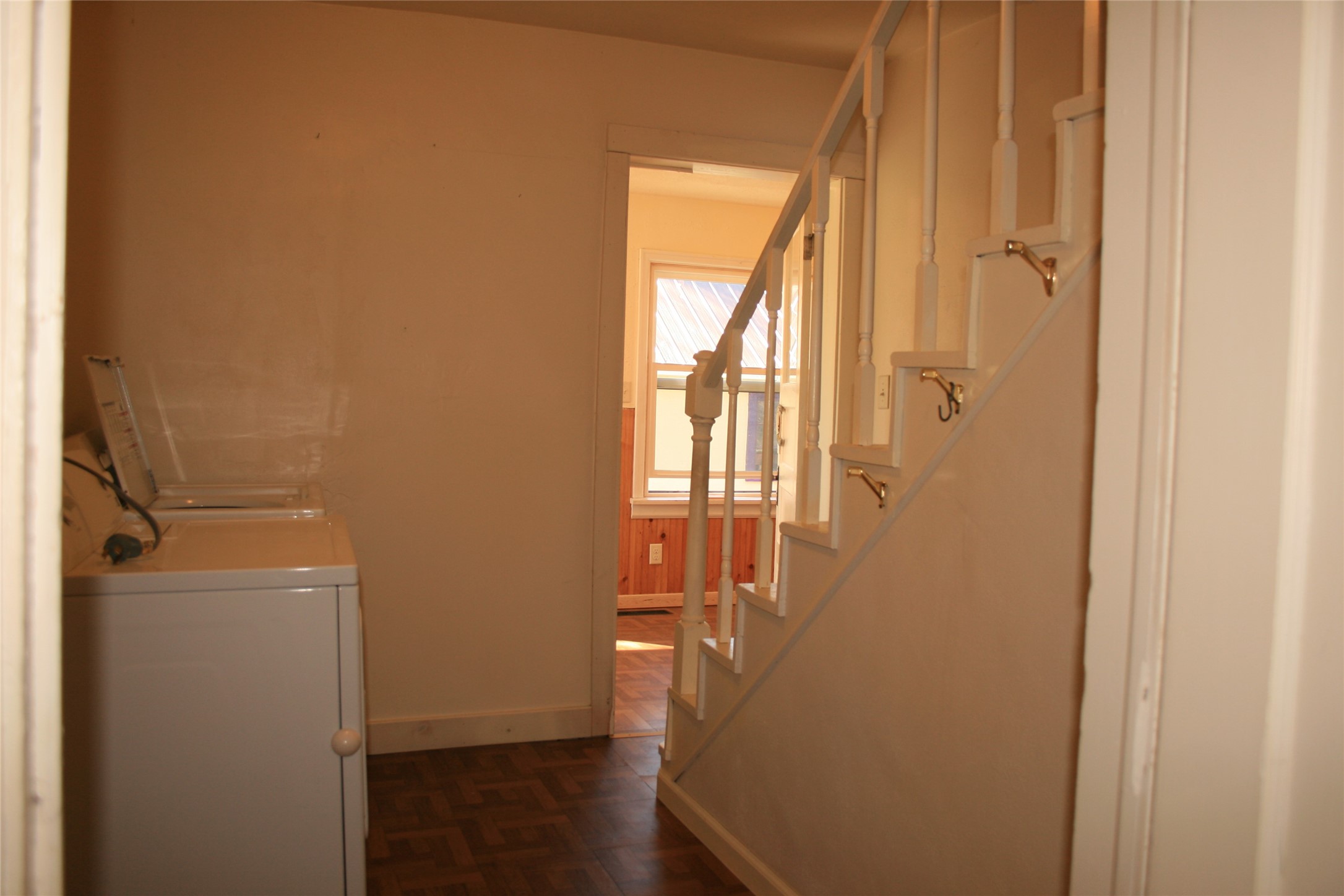801 E 2nd Street | Stevensville
Welcome to this cheerful 1945 home, with antique charm throughout it's 2 story, 1,374 sq ft. of living space, including 5 bds and 2 bathrooms. The fenced .46 acres has plenty of lush lawn, and lovely mature shade trees. There are original hardwood floors, doorknobs, and outlet covers, along with original windows remaining in the living room and dining area, to help preserve the nostalgia of the home. All of the other windows were replaced with vinyl windows, allowing for great cross ventilation throughout. The furnace and hot water tank, both running off of natural gas, were installed new, approximately 6 years ago. A new well pump and pressure tank were installed in 2022. There is a 1.47 acre adjoining lot, available to purchase as well MLS# 3008936. The property owners of 801 E 2nd St and 799 E 2nd St prefer that both properties sell together as they originally were. They will each consider a reduction in price if one buyer purchases both properties. For more information contact Holly Berner 406-239-4158 or your Real Estate Professional. MTR 30023094
Directions to property: Main Street Stevensville- to East 2nd Street- 0ver the RR tracks- to property. You can also turn off of Eastside HWY- on to 1st Ave- to East 2nd























