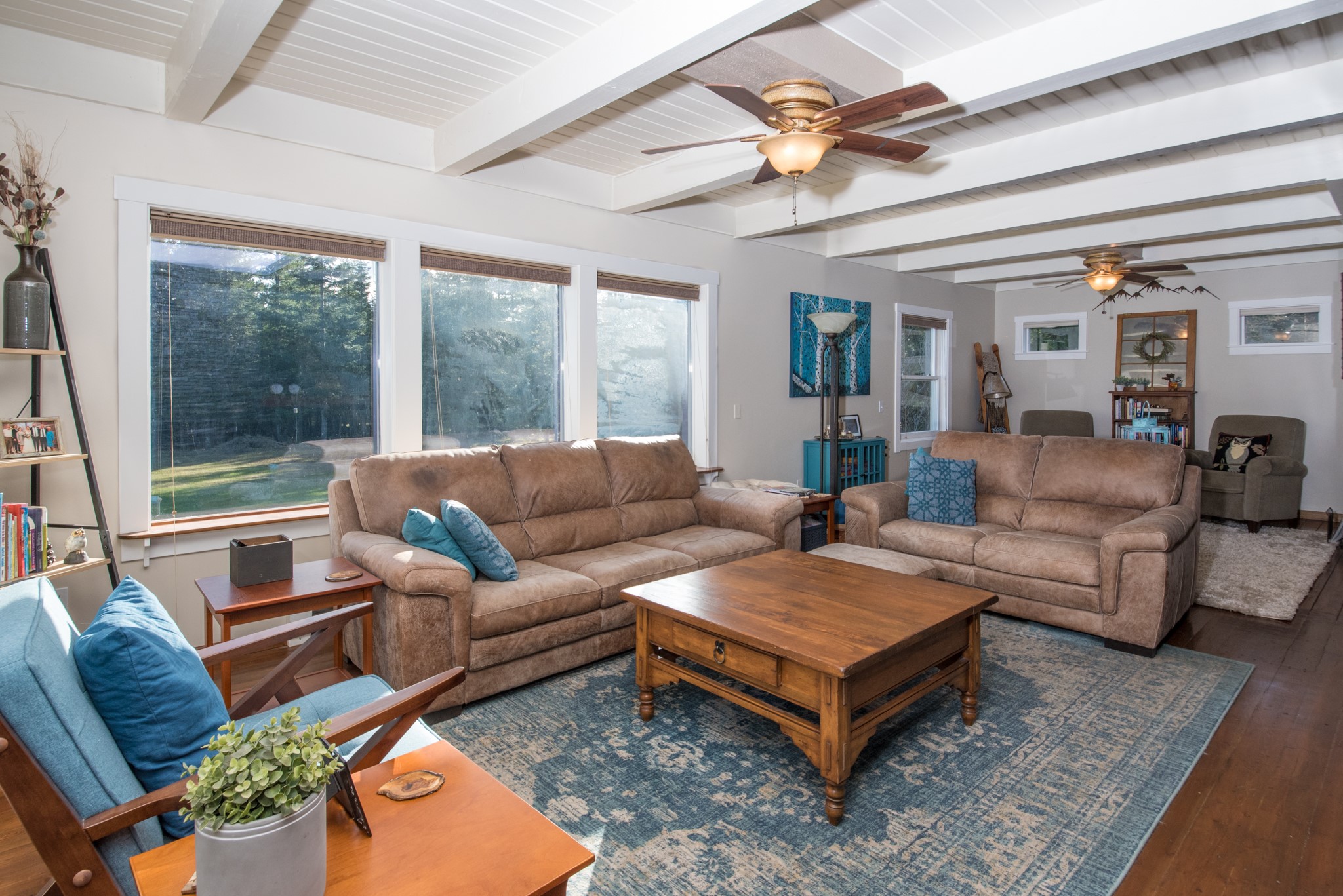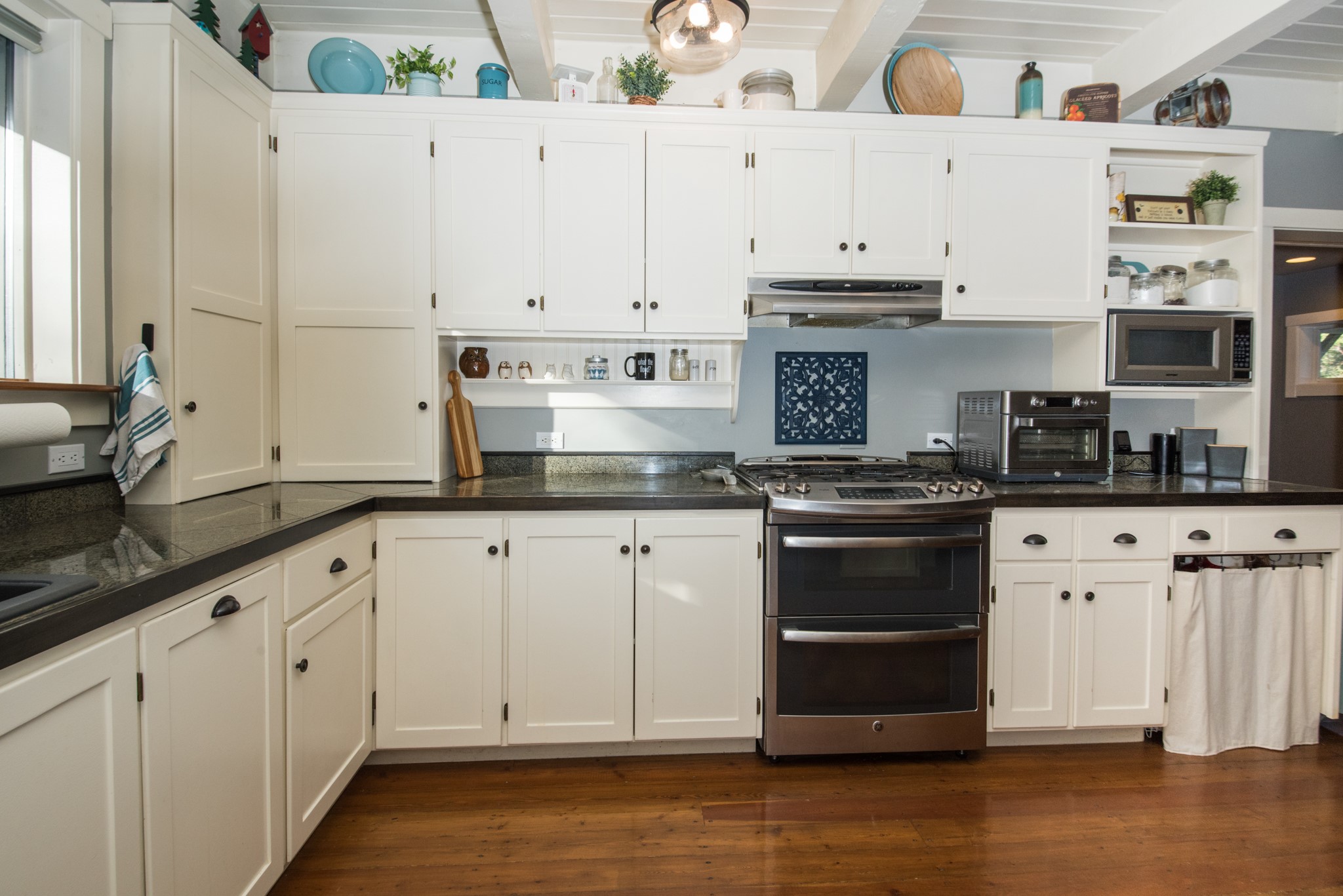77 Larch Lane | Kalispell
Come home to a slice of country heaven. This beautiful home features warm wood floors throughout the main level, spacious kitchen with stainless appliances, dining room with stacked stone fireplace, large laundry room and a light infused living area overlooking the tranquil property. Upstairs are 3 nicely sized bedrooms, while the lower level features a rec room with pool table, 2 flex spaces and storage. With a two-car carport the heated garage can be used as a shop and includes work benches and a half bath. Above that you'll find a fully furnished studio apartment, with separate entrance, that could be used as an income source, in-law suite or guest house. Spend days puttering in the fenced garden with rhubarb, raspberries, blueberries and strawberries, relaxing on the covered porch, or access miles of trails on state land just down the road. End the day around the fire pit with your favorite people and experience the peace that comes with country living. Back up generator powers critical systems during power outages. Most furnishings are negotiable. MTR 30022108
Directions to property: Highway 83, north on Echo Lake, right on Foothill Road, right on Larch Lane. Home is 2nd lot on the left.



















































